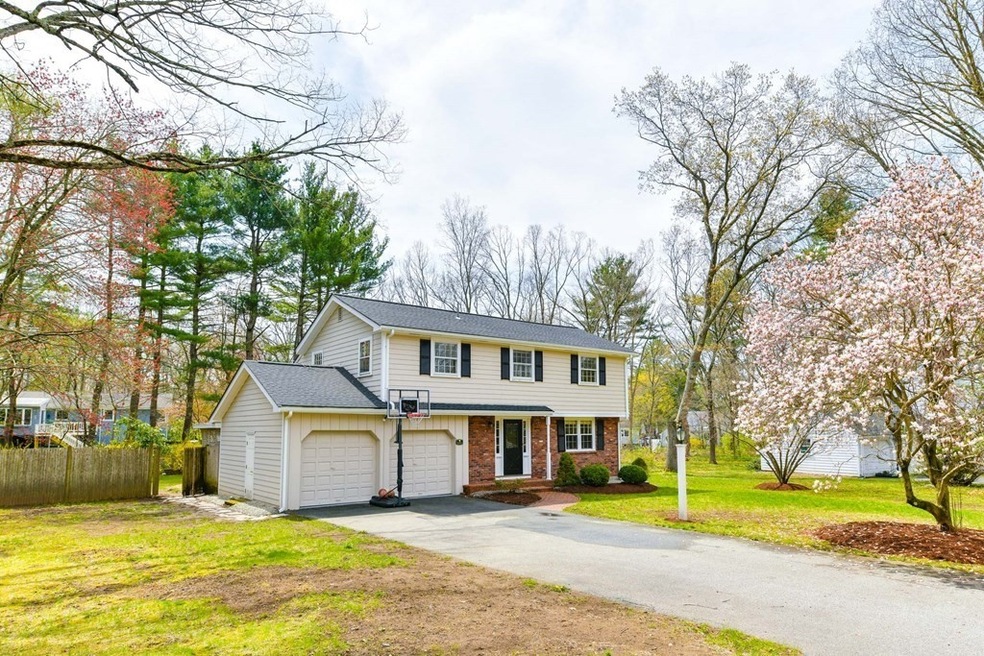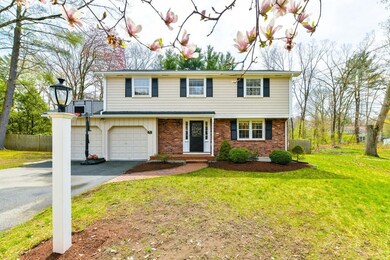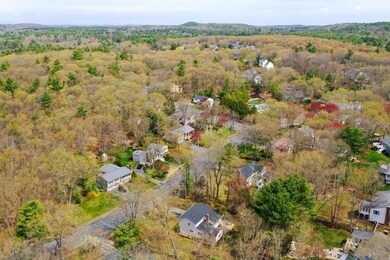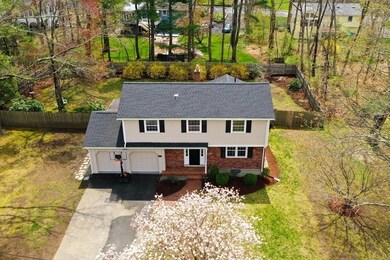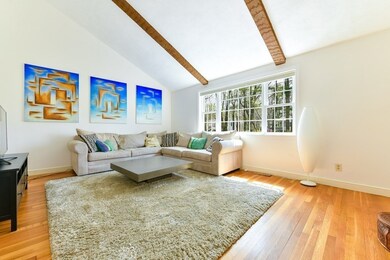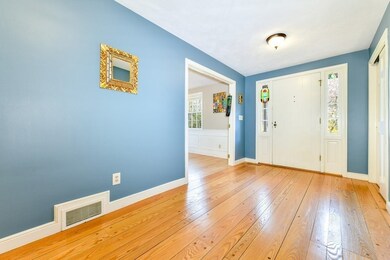
40 Flint Locke Ln Medfield, MA 02052
Highlights
- Open Floorplan
- Custom Closet System
- Landscaped Professionally
- Memorial School Rated A-
- Colonial Architecture
- Cathedral Ceiling
About This Home
As of June 2021Don’t miss out on this fantastic opportunity to own your dream home in the sought after neighborhood of Pine Needle Park, an easy walk to Medfield Town Center, Rocky Woods Reservation, parks and schools. This gorgeous colonial style home is perfect for entertaining with its many unique features, recent updates, lovely patio and large fenced in yard. You will be immediately drawn in to this stunning home as you enter in to the foyer with beautiful pegged oak flooring. You’ll love cooking in the remodeled kitchen which includes granite countertops, new cabinets, ceramic backsplash, stainless steel appliances and a large picture window. The kitchen opens to the dining area with an espresso bar and custom built in shelves. Relax in the cozy family room with its' gas fireplace, built in book shelves and a beamed ceiling. A beautiful sunroom has a vaulted ceiling and skylights. The formal living room on the 2nd floor has a cathedral ceiling and a large picture window allowing for lots of na
Last Agent to Sell the Property
William Raveis R. E. & Home Services Listed on: 05/02/2021

Home Details
Home Type
- Single Family
Est. Annual Taxes
- $10,736
Year Built
- Built in 1966 | Remodeled
Lot Details
- 0.46 Acre Lot
- Near Conservation Area
- Fenced
- Landscaped Professionally
- Level Lot
- Property is zoned RS
Parking
- 2 Car Attached Garage
- Side Facing Garage
- Garage Door Opener
- Driveway
- Open Parking
- Off-Street Parking
Home Design
- Colonial Architecture
- Brick Exterior Construction
- Frame Construction
- Shingle Roof
- Concrete Perimeter Foundation
- Stone
Interior Spaces
- 2,360 Sq Ft Home
- Open Floorplan
- Wet Bar
- Wainscoting
- Cathedral Ceiling
- Ceiling Fan
- Skylights
- Recessed Lighting
- Picture Window
- Window Screens
- Sliding Doors
- Entrance Foyer
- Family Room with Fireplace
- Dining Area
- Home Office
- Sun or Florida Room
- Attic Access Panel
- Storm Windows
Kitchen
- Range
- Microwave
- Dishwasher
- Stainless Steel Appliances
- Solid Surface Countertops
- Disposal
Flooring
- Wood
- Laminate
- Concrete
- Ceramic Tile
Bedrooms and Bathrooms
- 4 Bedrooms
- Primary bedroom located on third floor
- Custom Closet System
- Bathtub with Shower
Laundry
- Dryer
- Washer
Partially Finished Basement
- Basement Fills Entire Space Under The House
- Interior Basement Entry
- Block Basement Construction
- Laundry in Basement
Eco-Friendly Details
- Energy-Efficient Thermostat
Outdoor Features
- Bulkhead
- Patio
Schools
- Mem/Wheelk/Dale Elementary School
- Blake Middle School
- Medfield High School
Utilities
- Forced Air Heating and Cooling System
- 1 Cooling Zone
- 2 Heating Zones
- Heating System Uses Natural Gas
- Gas Water Heater
- Cable TV Available
Listing and Financial Details
- Assessor Parcel Number M:0058 B:0000 L:0109,114989
Community Details
Amenities
- Shops
Recreation
- Tennis Courts
- Community Pool
- Bike Trail
Ownership History
Purchase Details
Home Financials for this Owner
Home Financials are based on the most recent Mortgage that was taken out on this home.Purchase Details
Home Financials for this Owner
Home Financials are based on the most recent Mortgage that was taken out on this home.Purchase Details
Similar Homes in Medfield, MA
Home Values in the Area
Average Home Value in this Area
Purchase History
| Date | Type | Sale Price | Title Company |
|---|---|---|---|
| Not Resolvable | $850,000 | None Available | |
| Not Resolvable | $645,000 | -- | |
| Deed | -- | -- |
Mortgage History
| Date | Status | Loan Amount | Loan Type |
|---|---|---|---|
| Open | $450,000 | Purchase Money Mortgage | |
| Closed | $450,000 | Purchase Money Mortgage | |
| Previous Owner | $516,000 | New Conventional |
Property History
| Date | Event | Price | Change | Sq Ft Price |
|---|---|---|---|---|
| 06/15/2021 06/15/21 | Sold | $850,000 | +6.3% | $360 / Sq Ft |
| 05/03/2021 05/03/21 | Pending | -- | -- | -- |
| 05/02/2021 05/02/21 | Price Changed | $799,900 | +2.6% | $339 / Sq Ft |
| 05/02/2021 05/02/21 | For Sale | $779,900 | +20.9% | $330 / Sq Ft |
| 06/20/2018 06/20/18 | Sold | $645,000 | -3.0% | $330 / Sq Ft |
| 05/02/2018 05/02/18 | Pending | -- | -- | -- |
| 04/26/2018 04/26/18 | For Sale | $664,900 | -- | $341 / Sq Ft |
Tax History Compared to Growth
Tax History
| Year | Tax Paid | Tax Assessment Tax Assessment Total Assessment is a certain percentage of the fair market value that is determined by local assessors to be the total taxable value of land and additions on the property. | Land | Improvement |
|---|---|---|---|---|
| 2025 | $12,790 | $926,800 | $468,300 | $458,500 |
| 2024 | $11,949 | $816,200 | $420,000 | $396,200 |
| 2023 | $11,802 | $764,900 | $402,500 | $362,400 |
| 2022 | $10,926 | $627,200 | $385,000 | $242,200 |
| 2021 | $10,736 | $604,500 | $381,500 | $223,000 |
| 2020 | $10,505 | $589,200 | $372,800 | $216,400 |
| 2019 | $10,080 | $564,100 | $362,300 | $201,800 |
| 2018 | $9,256 | $543,500 | $350,000 | $193,500 |
| 2017 | $9,121 | $540,000 | $346,500 | $193,500 |
| 2016 | $8,693 | $519,000 | $325,500 | $193,500 |
| 2015 | $8,520 | $531,200 | $336,400 | $194,800 |
| 2014 | $7,931 | $492,000 | $297,200 | $194,800 |
Agents Affiliated with this Home
-
Ilya Cobi

Seller's Agent in 2021
Ilya Cobi
William Raveis R. E. & Home Services
(617) 943-6503
11 in this area
175 Total Sales
-
Kathy Murray

Buyer's Agent in 2021
Kathy Murray
Coldwell Banker Realty - Westwood
(508) 498-1288
76 in this area
140 Total Sales
-
T
Seller's Agent in 2018
Thomas Kelly
Berkshire Hathaway HomeServices Page Realty
-
Mary Ellen Hoey

Seller Co-Listing Agent in 2018
Mary Ellen Hoey
Berkshire Hathaway HomeServices Page Realty
(508) 254-8746
31 in this area
56 Total Sales
-
Chris Hajjar

Buyer's Agent in 2018
Chris Hajjar
Conway - Walpole
(508) 932-9035
1 in this area
3 Total Sales
Map
Source: MLS Property Information Network (MLS PIN)
MLS Number: 72824267
APN: MEDF-000058-000000-000109
- 13 Tamarack Rd
- 101 Green St
- 2 Minuteman Rd
- 3 Shining Valley Cir
- 5 Shining Valley Cir
- 355 Main St Unit 1
- 357 Main St Unit 3
- 339 North St
- 14 Pound St
- 9 Wildwood Dr
- 46 Frairy St
- 34 Frairy St
- 19 Eastmount Rd
- 89 Pleasant St Unit B4
- 8 Hamlins Crossing
- 94 Pleasant St
- 663 Main St
- 148 Pine St
- 124 Harding St
- 5 Maple St Unit 5
