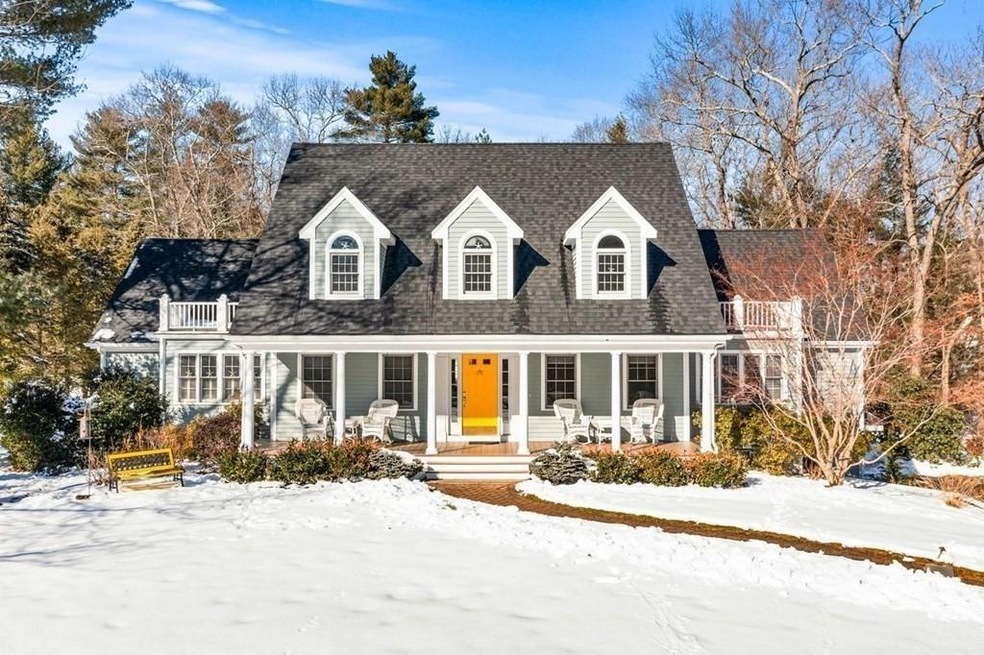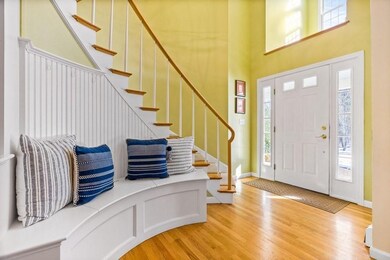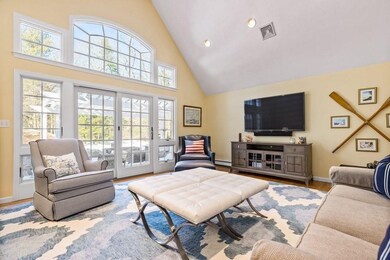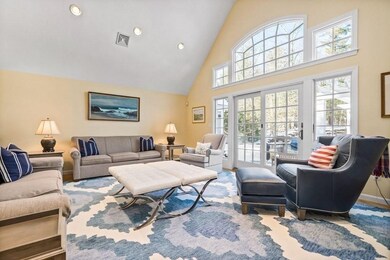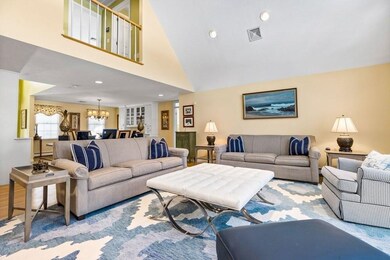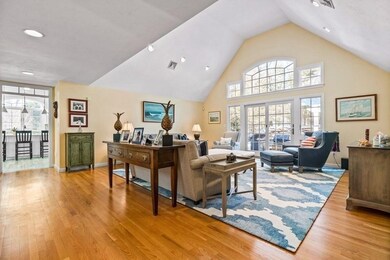
40 Fords Crossing Norwell, MA 02061
Estimated Value: $1,532,404 - $1,594,000
Highlights
- Open Floorplan
- Custom Closet System
- Landscaped Professionally
- William Gould Vinal Rated A-
- Cape Cod Architecture
- Deck
About This Home
As of June 2022OH CANCELED! ACCEPTED OFFER Bright, spacious & spectacular, this beautifully sited custom Cape on 1.6 acres in sought after Fords Crossing will WOW you! With soaring ceilings, masterfully crafted interior finishes, LOADS of updates & light-filled spaces designed for easy living - this home checks ALL the boxes. The sparkling white chef’s kitchen with island, Quartz countertops, vaulted ceiling & breakfast nook is wide open to the family room w/ gas fireplace & a wall of windows. A dramatic foyer with curved staircase, dining room & huge sunlit living room will impress you upon entry. Relax in the serene primary suite with renovated ensuite bath w/oversized shower, double vanity, WC, walk-in closet & sitting area. Upstairs are 3 huge additional BRs & an updated full bath. The finished LL features a home gym/playroom PLUS loads of storage & workshop space. You’ll LOVE entertaining in the brand-new outdoor oasis w/ outdoor kitchen, expansive patios, pergola, fire pit & luxe landscaping.
Last Agent to Sell the Property
Coldwell Banker Realty - Norwell - Hanover Regional Office Listed on: 03/01/2022

Last Buyer's Agent
Coldwell Banker Realty - Norwell - Hanover Regional Office Listed on: 03/01/2022

Home Details
Home Type
- Single Family
Est. Annual Taxes
- $16,206
Year Built
- Built in 1996 | Remodeled
Lot Details
- 1.6 Acre Lot
- Near Conservation Area
- Cul-De-Sac
- Property has an invisible fence for dogs
- Landscaped Professionally
- Level Lot
- Sprinkler System
- Garden
Parking
- 2 Car Attached Garage
- Tuck Under Parking
- Garage Door Opener
- Driveway
- Open Parking
- Off-Street Parking
Home Design
- Cape Cod Architecture
- Frame Construction
- Shingle Roof
- Concrete Perimeter Foundation
Interior Spaces
- 3,650 Sq Ft Home
- Open Floorplan
- Central Vacuum
- Wainscoting
- Cathedral Ceiling
- Ceiling Fan
- Recessed Lighting
- Decorative Lighting
- Insulated Windows
- Picture Window
- French Doors
- Sliding Doors
- Family Room with Fireplace
- Sitting Room
- Home Gym
Kitchen
- Breakfast Bar
- Oven
- Stove
- Range
- Microwave
- Freezer
- Dishwasher
- Wine Refrigerator
- Wine Cooler
- Stainless Steel Appliances
- Kitchen Island
- Solid Surface Countertops
Flooring
- Wood
- Wall to Wall Carpet
- Laminate
- Ceramic Tile
Bedrooms and Bathrooms
- 4 Bedrooms
- Primary Bedroom on Main
- Custom Closet System
- Linen Closet
- Walk-In Closet
- Dressing Area
- Dual Vanity Sinks in Primary Bathroom
- Bathtub with Shower
Laundry
- Laundry on main level
- Washer and Gas Dryer Hookup
Partially Finished Basement
- Basement Fills Entire Space Under The House
- Interior and Exterior Basement Entry
- Garage Access
- Block Basement Construction
Home Security
- Home Security System
- Storm Doors
Eco-Friendly Details
- Energy-Efficient Thermostat
- Whole House Vacuum System
Outdoor Features
- Deck
- Covered patio or porch
- Rain Gutters
Location
- Property is near public transit
- Property is near schools
Schools
- Vinal Elementary School
- Norwell Middle School
- Norwell High School
Utilities
- Central Air
- 2 Cooling Zones
- 4 Heating Zones
- Heating System Uses Natural Gas
- Baseboard Heating
- 220 Volts
- 200+ Amp Service
- Power Generator
- Private Water Source
- Gas Water Heater
- Private Sewer
- High Speed Internet
Community Details
- Jogging Path
Listing and Financial Details
- Assessor Parcel Number 4008031
Ownership History
Purchase Details
Purchase Details
Home Financials for this Owner
Home Financials are based on the most recent Mortgage that was taken out on this home.Purchase Details
Home Financials for this Owner
Home Financials are based on the most recent Mortgage that was taken out on this home.Purchase Details
Similar Homes in the area
Home Values in the Area
Average Home Value in this Area
Purchase History
| Date | Buyer | Sale Price | Title Company |
|---|---|---|---|
| Cahpman Nt | -- | None Available | |
| Chapman David W | $715,000 | -- | |
| Chapman David W | $715,000 | -- | |
| Stone Linda Ellen | -- | -- | |
| Stone Linda E | $155,000 | -- |
Mortgage History
| Date | Status | Borrower | Loan Amount |
|---|---|---|---|
| Previous Owner | Chapman David W | $200,000 | |
| Previous Owner | Chapman David W | $572,000 | |
| Previous Owner | Stone Linda E | $97,500 | |
| Previous Owner | Stone Linda E | $15,000 | |
| Previous Owner | Stone Linda E | $100,000 | |
| Previous Owner | Stone Linda E | $107,000 |
Property History
| Date | Event | Price | Change | Sq Ft Price |
|---|---|---|---|---|
| 06/30/2022 06/30/22 | Sold | $1,430,000 | +7.9% | $392 / Sq Ft |
| 03/03/2022 03/03/22 | Pending | -- | -- | -- |
| 03/01/2022 03/01/22 | For Sale | $1,325,000 | -- | $363 / Sq Ft |
Tax History Compared to Growth
Tax History
| Year | Tax Paid | Tax Assessment Tax Assessment Total Assessment is a certain percentage of the fair market value that is determined by local assessors to be the total taxable value of land and additions on the property. | Land | Improvement |
|---|---|---|---|---|
| 2025 | $19,474 | $1,490,000 | $580,600 | $909,400 |
| 2024 | $17,929 | $1,332,000 | $528,900 | $803,100 |
| 2023 | $17,110 | $1,119,000 | $334,100 | $784,900 |
| 2022 | $16,206 | $975,100 | $278,400 | $696,700 |
| 2021 | $17,123 | $1,010,800 | $314,100 | $696,700 |
| 2020 | $16,023 | $963,500 | $306,100 | $657,400 |
| 2019 | $15,959 | $973,100 | $332,700 | $640,400 |
| 2018 | $16,817 | $1,029,200 | $372,600 | $656,600 |
| 2017 | $15,336 | $932,300 | $372,600 | $559,700 |
| 2016 | $14,546 | $881,600 | $332,700 | $548,900 |
| 2015 | $13,652 | $827,400 | $332,700 | $494,700 |
| 2014 | $13,561 | $828,400 | $362,900 | $465,500 |
Agents Affiliated with this Home
-
Poppy Troupe

Seller's Agent in 2022
Poppy Troupe
Coldwell Banker Realty - Norwell - Hanover Regional Office
(617) 285-5684
117 in this area
236 Total Sales
Map
Source: MLS Property Information Network (MLS PIN)
MLS Number: 72947332
APN: NORW-000052-000000-000094
- 16 W Wind Acres
- 252 Winter St
- 54 Garrison Dr
- 95 Stony Brook Ln
- 16 Barrys Landing
- 141 Judge Cushing Rd
- 332 Chief Justice Cushing Hwy
- 48 Neal Gate St
- 158 Tack Factory Pond Dr
- 2 Cushing Landing
- 6 Macdonald Terrace Unit E
- 19 Ford Place Unit 3
- 19 Ford Place Unit 4
- 19 Ford Place Unit 1
- 72 Satuit Trail
- 98 Old Forge Rd
- 48 Old Oaken Bucket Rd
- 0 Mt Blue Unit 73374335
- 11 Old Oaken Bucket Rd
- 92 Vernon Rd
- 40 Fords Crossing
- 44 Fords Crossing
- 47 Fords Crossing
- 36 Fords Crossing
- 48 Fords Crossing
- 51 Fords Crossing
- 18 Fords Crossing
- 60 Parker St
- 20 Fords Crossing
- 24 Fords Crossing
- 43 Fords Crossing
- 14 Fords Crossing
- 14 Fords Crossing Unit 1
- 32 Fords Crossing
- 7 Pinson Ln
- 6 Pinson Ln
- 28 Fords Crossing
- 58 Parker St
- 10 Fords Crossing
- 62 Parker St
