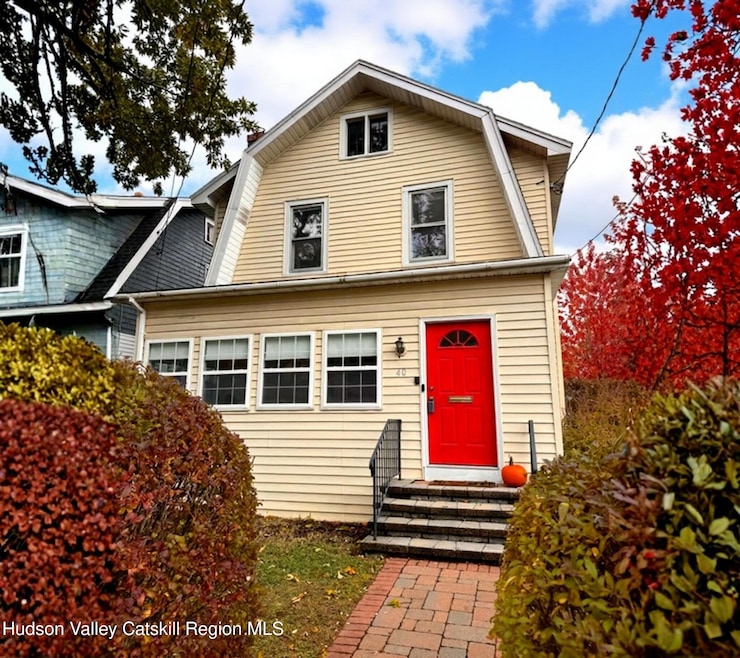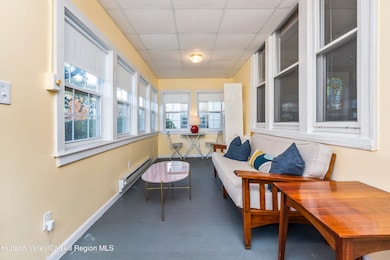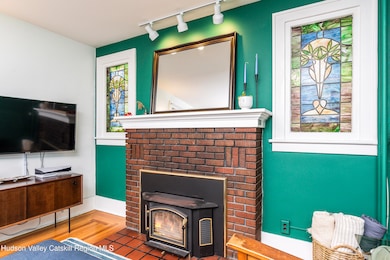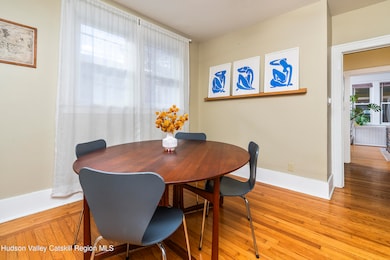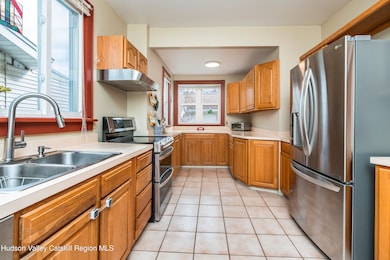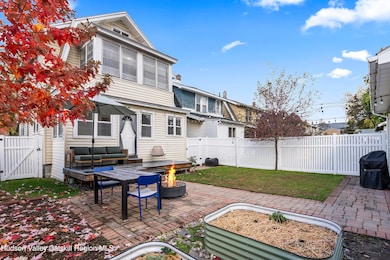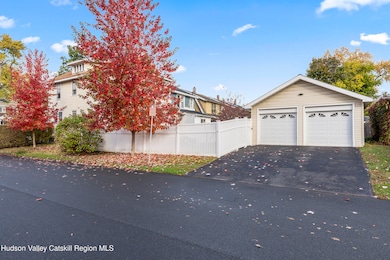40 Forest Ave Albany, NY 12208
Helderberg NeighborhoodEstimated payment $2,294/month
Highlights
- Wood Burning Stove
- Traditional Architecture
- Double Convection Oven
- Radiant Floor
- Mud Room
- Enclosed Patio or Porch
About This Home
Character meets modern comfort in this beautifully maintained two-story Albany home. Step into gleaming hardwood floors that flow throughout this 1920's classic leading you into a living room where stained-glass windows cast warm, colorful light and a working wood-burning stove creates a natural gathering spot. The updated kitchen offers the comfort of radiant-heated floors, the convenience of stainless steel appliances and opens to a designated dining room for easy everyday meals and entertaining. Upstairs, enjoy four spacious, comfortable bedrooms and updated full bath. Space feels easy and intentional, with a clever collection of flex areas: an enclosed, heated front sunroom that extends your living space, a practical mudroom with direct yard access, and an enclosed balcony off a bedroom, perfect for journaling, yoga, or a quiet call. Outside, the private vinyl-fenced yard sets the scene, with a floating deck perfect for outdoor dining and relaxed evenings. Practical wins abound; a detached 2-car garage plus off-street parking, on-demand high-efficiency heat & hot water, replacement windows, a vintage Pittsburgh potty in the basement, and a full walk-up attic for all the gear life brings. Location seals it: minutes to Albany Med and St. Peter's, and an easy walk to local eateries, coffee, parks, and neighborhood favorites. Beautifully maintained and truly loved, this home is ready to host your first holiday gathering—pie in the oven, fire crackling, guests arriving with smiles. Welcome home!
Home Details
Home Type
- Single Family
Est. Annual Taxes
- $7,467
Year Built
- Built in 1920 | Remodeled
Lot Details
- 3,485 Sq Ft Lot
- Lot Dimensions are 32x113
- Landscaped
- Level Lot
- Garden
- Back Yard Fenced
Parking
- 2 Car Garage
- Side Facing Garage
- Garage Door Opener
- Driveway
- Off-Street Parking
Home Design
- Traditional Architecture
- Block Foundation
- Shingle Roof
- Asphalt Roof
- Vinyl Siding
- Plaster
Interior Spaces
- 1,665 Sq Ft Home
- Built-In Features
- Woodwork
- Crown Molding
- Ceiling Fan
- Wood Burning Stove
- Double Pane Windows
- Blinds
- Display Windows
- Mud Room
- Living Room with Fireplace
- Dining Room
- Storage
Kitchen
- Double Convection Oven
- Electric Oven
- Range with Range Hood
- Microwave
- Ice Maker
- Dishwasher
- Instant Hot Water
Flooring
- Wood
- Radiant Floor
- Tile
Bedrooms and Bathrooms
- 4 Bedrooms
- Primary bedroom located on second floor
- 2 Full Bathrooms
Laundry
- Laundry Room
- Laundry on main level
- Washer and Dryer
Attic
- Attic Floors
- Unfinished Attic
Unfinished Basement
- Basement Fills Entire Space Under The House
- Sump Pump
- Block Basement Construction
Home Security
- Carbon Monoxide Detectors
- Fire and Smoke Detector
Outdoor Features
- Enclosed Patio or Porch
- Exterior Lighting
Utilities
- Window Unit Cooling System
- Zoned Heating
- Heating System Uses Natural Gas
- Baseboard Heating
- Hot Water Heating System
- Tankless Water Heater
- Gas Water Heater
- High Speed Internet
Listing and Financial Details
- Legal Lot and Block 64 / 3
- Assessor Parcel Number 010100
Map
Home Values in the Area
Average Home Value in this Area
Tax History
| Year | Tax Paid | Tax Assessment Tax Assessment Total Assessment is a certain percentage of the fair market value that is determined by local assessors to be the total taxable value of land and additions on the property. | Land | Improvement |
|---|---|---|---|---|
| 2024 | $7,491 | $290,000 | $58,000 | $232,000 |
| 2023 | $6,358 | $159,000 | $32,000 | $127,000 |
| 2022 | $6,218 | $159,000 | $32,000 | $127,000 |
| 2021 | $6,204 | $159,000 | $32,000 | $127,000 |
| 2020 | $6,033 | $159,000 | $32,000 | $127,000 |
| 2019 | $6,260 | $159,000 | $32,000 | $127,000 |
| 2018 | $4,620 | $159,000 | $32,000 | $127,000 |
| 2017 | $2,206 | $159,000 | $32,000 | $127,000 |
| 2016 | $4,492 | $159,000 | $32,000 | $127,000 |
| 2015 | $4,419 | $156,500 | $36,400 | $120,100 |
| 2014 | -- | $156,500 | $36,400 | $120,100 |
Property History
| Date | Event | Price | List to Sale | Price per Sq Ft | Prior Sale |
|---|---|---|---|---|---|
| 11/09/2025 11/09/25 | Pending | -- | -- | -- | |
| 11/05/2025 11/05/25 | For Sale | $318,000 | +20.9% | $191 / Sq Ft | |
| 07/18/2022 07/18/22 | Sold | $263,000 | +10.0% | $158 / Sq Ft | View Prior Sale |
| 06/01/2022 06/01/22 | Pending | -- | -- | -- | |
| 05/25/2022 05/25/22 | For Sale | $239,000 | +11.2% | $144 / Sq Ft | |
| 06/21/2019 06/21/19 | Sold | $215,000 | 0.0% | $129 / Sq Ft | View Prior Sale |
| 04/26/2019 04/26/19 | Pending | -- | -- | -- | |
| 04/23/2019 04/23/19 | For Sale | $215,000 | -- | $129 / Sq Ft |
Purchase History
| Date | Type | Sale Price | Title Company |
|---|---|---|---|
| Warranty Deed | $263,000 | -- | |
| Warranty Deed | $119,500 | -- |
Mortgage History
| Date | Status | Loan Amount | Loan Type |
|---|---|---|---|
| Open | $210,400 | New Conventional |
Source: Hudson Valley Catskills Region Multiple List Service
MLS Number: 20255535
APN: 010100-075-035-0003-064-000-0000
- 38 Harris Ave
- 49 Forest Ave
- 24 Glendale Ave
- 39 Lawnridge Ave
- 17 Lawnridge Ave Unit 17 & 19
- 37 Academy Rd
- 423 Quail St
- 2 Glenwood St
- 454 Ontario St
- 72 Woodlawn Ave
- 98 Woodlawn Ave
- 155 Woodlawn Ave
- 576 Providence St
- 121 Ramsey Place
- 188 Hackett Blvd
- 27 Cardinal Ave
- 672 Providence St
- 133 Ramsey Place
- 4 Edison Ave
- 59 van Schoick Ave
- 36 Harris Ave
- 36 Harris Ave Unit 1 - Downstairs
- 15 Prospect Terrace
- 347 New Scotland Ave
- 90 Woodlawn Ave Unit 2
- 199 New Scotland Ave Unit 5
- 15 W Erie St Unit 1
- 600 Warren St
- 369 Partridge St
- 102 Hackett Blvd
- 65 Ten Eyck Ave
- 367 Partridge St Unit 4
- 363 Ontario St
- 556 Park Ave Unit 2
- 90 Hackett Blvd Unit 1
- 651 Myrtle Ave Unit 1
- 6A Weis Rd
- 433 Morris St
- 522 Morris St
- 522 Morris St
