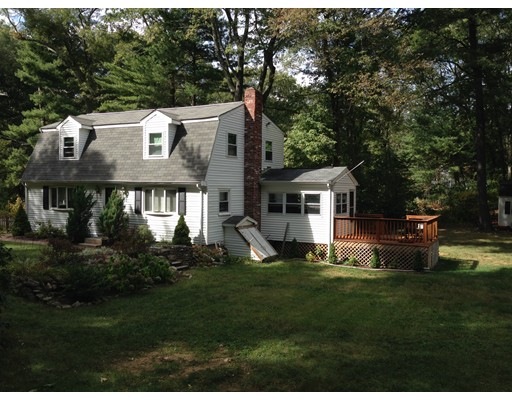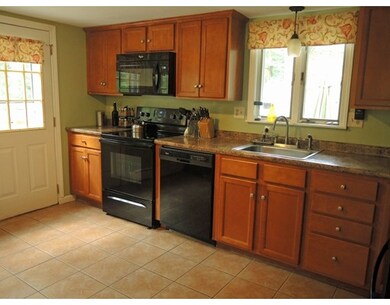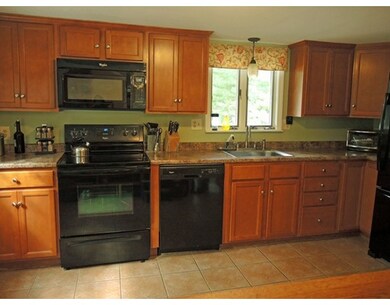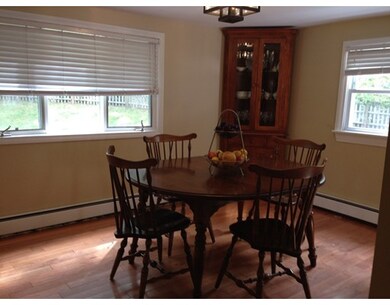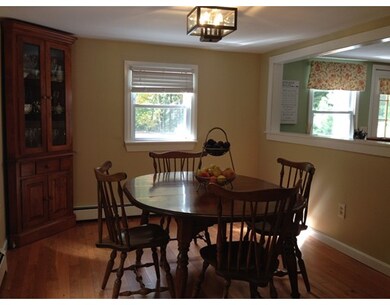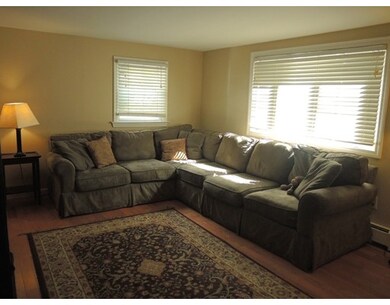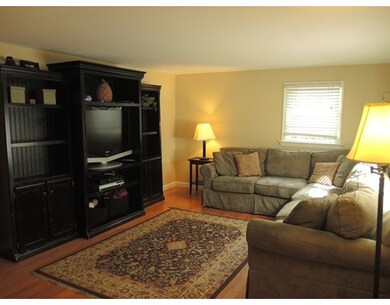
40 Forest Grove Ave Wrentham, MA 02093
About This Home
As of July 2020Amazing Value! Charming Gambrel Set Back on Private, Corner Lot in Terrific Commuter Location! This Fantastic Home Offers an Updated Kitchen with Side Access to the the Patio for Easy Grilling or Entertaining. Spacious Living Room and Dining Room with New Hardwood Flooring and Den or Play Room Leading to the 3-Season Sunroom with Access to the Back Deck Overlooking a Tree-lined Yard. The Second Floor Boasts a Front to Back Master w/Walk-in Closet & 2 other Bedrooms with Updated Full Bath. Important Updates Include, 200 Amp Electric, Replacement Windows on Second Floor, Freshly Painted Interior, Updated Baths and New Oil Tank and Line. Range Pricing: Seller to Entertain Offers $315,000-350,000
Last Agent to Sell the Property
Coldwell Banker Realty - Framingham Listed on: 09/30/2015

Last Buyer's Agent
Chris Perchard
Real Living Realty Group

Home Details
Home Type
Single Family
Est. Annual Taxes
$5,246
Year Built
1935
Lot Details
0
Listing Details
- Lot Description: Corner, Wooded, Paved Drive, Gentle Slope
- Other Agent: 2.50
- Special Features: None
- Property Sub Type: Detached
- Year Built: 1935
Interior Features
- Appliances: Range, Dishwasher, Microwave
- Has Basement: Yes
- Number of Rooms: 8
- Amenities: Shopping, Park, Walk/Jog Trails, Highway Access, Public School
- Electric: Circuit Breakers, 200 Amps
- Energy: Insulated Windows
- Flooring: Tile, Wall to Wall Carpet, Hardwood
- Interior Amenities: Cable Available
- Basement: Full, Interior Access, Bulkhead, Concrete Floor
- Bedroom 2: Second Floor, 11X10
- Bedroom 3: Second Floor, 10X9
- Bathroom #1: First Floor
- Bathroom #2: Second Floor
- Kitchen: First Floor, 13X10
- Laundry Room: First Floor
- Living Room: First Floor, 17X12
- Master Bedroom: Second Floor, 19X12
- Master Bedroom Description: Closet - Walk-in, Flooring - Wall to Wall Carpet
- Dining Room: First Floor, 13X12
Exterior Features
- Roof: Asphalt/Fiberglass Shingles
- Construction: Frame
- Exterior: Vinyl
- Exterior Features: Porch - Enclosed, Deck - Wood, Patio, Gutters, Storage Shed
- Foundation: Concrete Block
Garage/Parking
- Parking: Off-Street
- Parking Spaces: 4
Utilities
- Cooling: None
- Heating: Hot Water Baseboard, Oil
- Heat Zones: 2
- Hot Water: Tankless
- Utility Connections: for Electric Range, for Electric Oven, for Electric Dryer, Washer Hookup
Ownership History
Purchase Details
Home Financials for this Owner
Home Financials are based on the most recent Mortgage that was taken out on this home.Purchase Details
Home Financials for this Owner
Home Financials are based on the most recent Mortgage that was taken out on this home.Purchase Details
Home Financials for this Owner
Home Financials are based on the most recent Mortgage that was taken out on this home.Similar Home in Wrentham, MA
Home Values in the Area
Average Home Value in this Area
Purchase History
| Date | Type | Sale Price | Title Company |
|---|---|---|---|
| Not Resolvable | $395,000 | None Available | |
| Not Resolvable | $320,000 | -- | |
| Deed | $325,000 | -- |
Mortgage History
| Date | Status | Loan Amount | Loan Type |
|---|---|---|---|
| Open | $381,816 | FHA | |
| Previous Owner | $304,000 | New Conventional | |
| Previous Owner | $273,408 | No Value Available | |
| Previous Owner | $286,427 | FHA | |
| Previous Owner | $260,000 | Purchase Money Mortgage | |
| Previous Owner | $48,750 | No Value Available |
Property History
| Date | Event | Price | Change | Sq Ft Price |
|---|---|---|---|---|
| 07/24/2020 07/24/20 | Sold | $395,000 | -1.2% | $245 / Sq Ft |
| 05/25/2020 05/25/20 | Pending | -- | -- | -- |
| 05/11/2020 05/11/20 | For Sale | $399,900 | +25.0% | $248 / Sq Ft |
| 03/14/2016 03/14/16 | Sold | $320,000 | +1.6% | $192 / Sq Ft |
| 01/14/2016 01/14/16 | Pending | -- | -- | -- |
| 11/05/2015 11/05/15 | Price Changed | $315,000 | -3.1% | $189 / Sq Ft |
| 09/30/2015 09/30/15 | For Sale | $325,000 | -- | $195 / Sq Ft |
Tax History Compared to Growth
Tax History
| Year | Tax Paid | Tax Assessment Tax Assessment Total Assessment is a certain percentage of the fair market value that is determined by local assessors to be the total taxable value of land and additions on the property. | Land | Improvement |
|---|---|---|---|---|
| 2025 | $5,246 | $452,600 | $244,300 | $208,300 |
| 2024 | $5,066 | $422,200 | $244,300 | $177,900 |
| 2023 | $4,912 | $389,200 | $222,100 | $167,100 |
| 2022 | $4,898 | $358,300 | $216,000 | $142,300 |
| 2021 | $4,728 | $336,000 | $196,200 | $139,800 |
| 2020 | $4,231 | $296,900 | $149,700 | $147,200 |
| 2019 | $4,192 | $296,900 | $149,700 | $147,200 |
| 2018 | $4,141 | $290,800 | $149,800 | $141,000 |
| 2017 | $3,866 | $271,300 | $146,900 | $124,400 |
| 2016 | $3,701 | $259,200 | $142,700 | $116,500 |
| 2015 | $3,610 | $241,000 | $137,200 | $103,800 |
| 2014 | $3,550 | $231,900 | $131,900 | $100,000 |
Agents Affiliated with this Home
-
Chris Perchard

Seller's Agent in 2020
Chris Perchard
Real Broker MA, LLC
(508) 641-2907
35 Total Sales
-
Laurie Cappuccio

Buyer's Agent in 2020
Laurie Cappuccio
Classified Realty Group
(978) 766-7163
77 Total Sales
-
Lisa Paulette

Seller's Agent in 2016
Lisa Paulette
Coldwell Banker Realty - Framingham
(617) 967-5890
124 Total Sales
Map
Source: MLS Property Information Network (MLS PIN)
MLS Number: 71912047
APN: WREN-000012M-000002-000002
- 163 Walnut Rd
- 246 Forest Grove Ave
- 6 Forest Grove Ave
- 132 Hemmingway Place
- 371 Franklin St
- 45 Joshua Rd
- 37 King St
- 24 Lake St
- 17 Ash Rd
- 50 Reed Fulton Ave Unit Lot 61
- 2 Shady Way
- 1 Lorraine Metcalf Dr
- 11 Weber Farm Rd Unit 11
- 13 Weber Farm Rd Unit 13
- 7 Weber Farm Rd Unit 7
- 4 Weber Farm Rd Unit 4
- 6 Weber Farm Rd Unit 6
- 8 Weber Farm Rd Unit 8
- 65 Hayden Woods
- 46 Weber Farm Rd Unit 46
