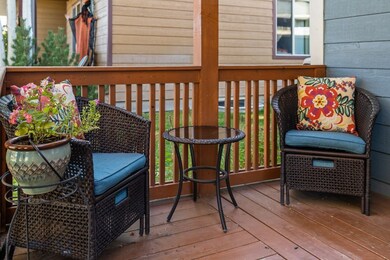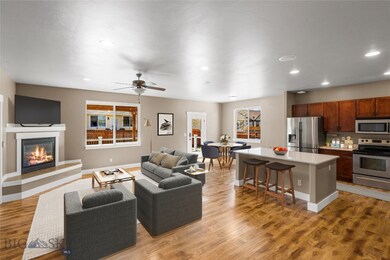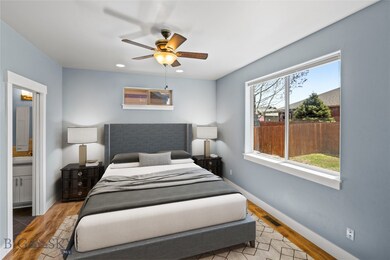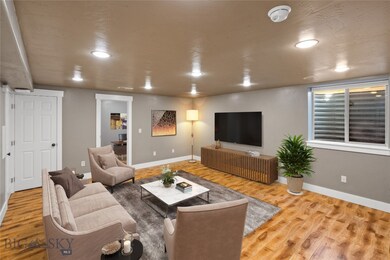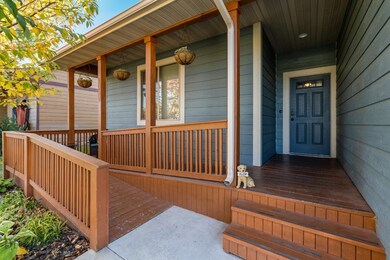
40 Forest Grove Ln Bozeman, MT 59718
Four Corners NeighborhoodHighlights
- Home Theater
- Custom Home
- Lawn
- Monforton Elementary School Rated A
- Deck
- Covered patio or porch
About This Home
As of June 2023This stunning five bedroom, three bathroom home located in the highly sought after North Star neighborhood is truly exceptional. The open and spacious living room with ample natural light provides a perfect space for entertaining guests or spending quality time with family. The kitchen is equipped with brand new quartz countertops, modern appliances, plenty of counter space, and cabinet storage, as well as a new island that provides additional functionality and convenience. The adjacent dining room has a sliding glass door that leads to a new deck with a pergola and retractable shades, offering the perfect spot to enjoy the Montana outdoors and take in the views of the beautifully landscaped yard.
The main level includes a luxurious master bedroom suite, complete with a walk-in closet, dual vanities, a steam shower, and a large jetted tub, providing the perfect retreat at the end of a long day. Additionally, there are two bedrooms on the main level and two more bedrooms located in the basement, offering plenty of space for a growing family or accommodating guests. The basement also features new carpeting and a media room, creating the ideal spot for movie nights with loved ones or simply relaxing and unwinding.
The home boasts a two-car garage with 220 power, 11-foot ceilings, and an onsite water and air compression line that runs from the garage to the basement office, providing ample space and functionality for any need. The North Star neighborhood is known for its quiet and friendly community, with nearby parks and access to recreational activities right out your back door.
This house has everything you need to make it your forever home. Don't miss out on this incredible opportunity to own this stunning property in one of the most desirable neighborhoods in town!
Last Agent to Sell the Property
Berkshire Hathaway - Bozeman License #RBS-14473 Listed on: 05/22/2023

Home Details
Home Type
- Single Family
Est. Annual Taxes
- $3,414
Year Built
- Built in 2009
Lot Details
- 7,525 Sq Ft Lot
- Picket Fence
- Partially Fenced Property
- Wood Fence
- Landscaped
- Sprinkler System
- Lawn
- Zoning described as RR - Rural Residential
HOA Fees
- $30 Monthly HOA Fees
Parking
- 3 Car Attached Garage
- Garage Door Opener
Home Design
- Custom Home
- Shingle Roof
- Asphalt Roof
- Hardboard
Interior Spaces
- 3,340 Sq Ft Home
- 1-Story Property
- Ceiling Fan
- Gas Fireplace
- Window Treatments
- Home Theater
- Fire and Smoke Detector
Kitchen
- Range
- Dishwasher
- Disposal
Flooring
- Partially Carpeted
- Laminate
- Tile
Bedrooms and Bathrooms
- 5 Bedrooms
- Walk-In Closet
Laundry
- Dryer
- Washer
Basement
- Bedroom in Basement
- Recreation or Family Area in Basement
- Finished Basement Bathroom
- Basement Window Egress
Accessible Home Design
- Handicap Accessible
Outdoor Features
- Deck
- Covered patio or porch
Utilities
- Forced Air Heating and Cooling System
- Heating System Uses Natural Gas
- Phone Available
Listing and Financial Details
- Assessor Parcel Number RGF55280
Community Details
Overview
- North Star Subdivision
Recreation
- Trails
Ownership History
Purchase Details
Home Financials for this Owner
Home Financials are based on the most recent Mortgage that was taken out on this home.Purchase Details
Home Financials for this Owner
Home Financials are based on the most recent Mortgage that was taken out on this home.Similar Homes in Bozeman, MT
Home Values in the Area
Average Home Value in this Area
Purchase History
| Date | Type | Sale Price | Title Company |
|---|---|---|---|
| Warranty Deed | -- | Montana Title | |
| Warranty Deed | -- | American Land Title Company |
Mortgage History
| Date | Status | Loan Amount | Loan Type |
|---|---|---|---|
| Open | $693,000 | New Conventional | |
| Previous Owner | $229,591 | New Conventional |
Property History
| Date | Event | Price | Change | Sq Ft Price |
|---|---|---|---|---|
| 06/28/2023 06/28/23 | Sold | -- | -- | -- |
| 05/23/2023 05/23/23 | Pending | -- | -- | -- |
| 05/22/2023 05/22/23 | For Sale | $765,000 | +240.0% | $229 / Sq Ft |
| 06/04/2012 06/04/12 | Sold | -- | -- | -- |
| 05/05/2012 05/05/12 | Pending | -- | -- | -- |
| 03/20/2012 03/20/12 | For Sale | $225,000 | -- | $63 / Sq Ft |
Tax History Compared to Growth
Tax History
| Year | Tax Paid | Tax Assessment Tax Assessment Total Assessment is a certain percentage of the fair market value that is determined by local assessors to be the total taxable value of land and additions on the property. | Land | Improvement |
|---|---|---|---|---|
| 2024 | $3,814 | $689,200 | $0 | $0 |
| 2023 | $4,154 | $685,700 | $0 | $0 |
| 2022 | $2,860 | $410,000 | $0 | $0 |
| 2021 | $3,197 | $410,000 | $0 | $0 |
| 2020 | $3,310 | $343,200 | $0 | $0 |
| 2019 | $3,289 | $343,200 | $0 | $0 |
| 2018 | $3,092 | $299,600 | $0 | $0 |
| 2017 | $2,458 | $299,600 | $0 | $0 |
| 2016 | $2,808 | $264,300 | $0 | $0 |
| 2015 | $2,733 | $264,300 | $0 | $0 |
| 2014 | $2,450 | $138,224 | $0 | $0 |
Agents Affiliated with this Home
-

Seller's Agent in 2023
Lisa Collins
Berkshire Hathaway - Bozeman
(406) 580-2694
16 in this area
153 Total Sales
-

Buyer's Agent in 2023
Ashley Taylor
AmeriMont Real Estate
(406) 539-3563
3 in this area
60 Total Sales
-

Seller's Agent in 2012
Donnie Olsson
Donnie Olsson Real Estate
(406) 599-9844
66 in this area
207 Total Sales
Map
Source: Big Sky Country MLS
MLS Number: 381502
APN: 06-0797-11-1-16-05-0000
- 51 Forest Grove Ln
- 42 Indian Grove Ln
- 317 Shelter Grove Cir
- 136 Shelter Grove Cir
- 93 Cedar Shade Ln
- 9848 Durston Unit A
- 818 Quail Run Rd Unit B
- 84 Tail Feather Ln Unit C
- 160 Tail Feather Ln Unit D
- 86 Tail Feather Ln Unit C
- 84 Tail Feather Ln Unit B
- 20 Prairie Grass Ct Unit B
- 20 Voyager Ln Unit B
- 37 Voyager Ln
- 101 Milky Way Dr
- 243 Tinkers Ln
- Lot 2 River Rd
- Lot 5 River Rd
- 44 Flatcar Ct
- 31 Coolwater Way

