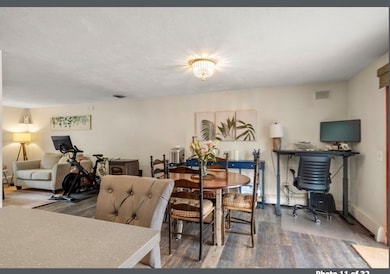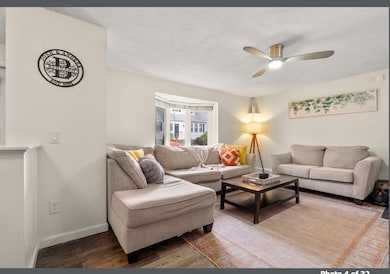40 Fowler Ave Revere, MA 02151
Revere Beach NeighborhoodHighlights
- Waterfront
- Property is near public transit
- Solid Surface Countertops
- Deck
- Wood Flooring
- No HOA
About This Home
Charming Single-Family Home in Point of PinesEnjoy coastal living in this beautifully maintained 3-bedroom, 1.5-bath single-family home, ideally located just steps from a private beach. The spacious and sun-filled interior features hardwood floors throughout and a gorgeous kitchen with ample cabinet space—perfect for cooking and entertaining.Stay cozy year-round with a high-efficiency pellet stove, in addition to central air conditioning and solar panels for energy savings.Each of the three generously sized bedrooms offers plenty of space and natural light. The home also boasts central air conditioning, in-unit laundry, and solar panels for energy efficiency.Step outside to a private backyard oasis with a patio and a custom-built pizza oven—ideal for outdoor dining and gatherings. Driveway parking is included for your convenience.LANDLORD PAYS FOR SOLAR ELECTRICTenant pays water, eversource electric and gas Don't miss this rare opportunity to live by the beach with all the
Home Details
Home Type
- Single Family
Est. Annual Taxes
- $5,368
Year Built
- 1986
Lot Details
- 3,202 Sq Ft Lot
- Waterfront
- Fenced Yard
- Fenced
Parking
- 2 Car Parking Spaces
Interior Spaces
- 1,550 Sq Ft Home
- Bay Window
- Sliding Doors
- Exterior Basement Entry
Kitchen
- Breakfast Bar
- Range
- Microwave
- Dishwasher
- Stainless Steel Appliances
- Kitchen Island
- Solid Surface Countertops
- Disposal
Flooring
- Wood
- Wall to Wall Carpet
- Ceramic Tile
Bedrooms and Bathrooms
- 3 Bedrooms
- Primary bedroom located on second floor
- Double Vanity
Laundry
- Laundry on upper level
- Dryer
- Washer
Outdoor Features
- Deck
- Patio
Location
- Property is near public transit
Utilities
- Cooling Available
- Heating System Uses Natural Gas
- Pellet Stove burns compressed wood to generate heat
- Cable TV Available
Listing and Financial Details
- Property Available on 8/1/25
- Rent includes occupancy only
- 12 Month Lease Term
- Assessor Parcel Number 1371389
Community Details
Overview
- No Home Owners Association
Amenities
- Shops
- Laundry Facilities
Recreation
- Jogging Path
Pet Policy
- Call for details about the types of pets allowed
Map
Source: MLS Property Information Network (MLS PIN)
MLS Number: 73404426
APN: REVE-000014-000192D-000012
- 85 Lancaster Ave
- 33 Alden Ave
- 95 AKA 93 Lynnway
- 15 Frank Ave
- 510 Revere Beach Blvd Unit 1006
- 7 River Street Place
- 500 Revere Beach Blvd Unit 304
- 9 Needhams Landing
- 436 Summer St
- 474 Revere Beach Blvd Unit 903
- 474 Revere Beach Blvd Unit 205
- 474 Revere Beach Blvd Unit 1102
- 474 Revere Beach Blvd Unit 501
- 474 Revere Beach Blvd Unit 403
- 24 Walden St
- 347 Summer St
- 459-463 Revere Beach Blvd
- 13 Elizabeth St
- 6 Henry St
- 23 Sussex St
- 129 Lynnway Unit 1
- 129 Lynnway Unit 3
- 347 Rice Ave Unit 3
- 1 Gibson Way
- 106 Lynnway Unit Lynnway revere
- 190 N Shore Rd
- 1 Carey Cir Unit 201
- 1 Carey Cir Unit 108
- 1 Hanson St
- 603 Revere Beach Pkwy
- 540 Revere Beach Blvd
- 65 Camden St Unit 1
- 510 Revere Beach Blvd Unit 1105
- 20 Murphy Ave Unit 1
- 99 South St Unit 2L
- 480 Revere Beach Blvd Unit 801
- 8 Breed Square Unit 3
- 82 Bristow St
- 164 Blossom St
- 32A Nelson St Unit 3







