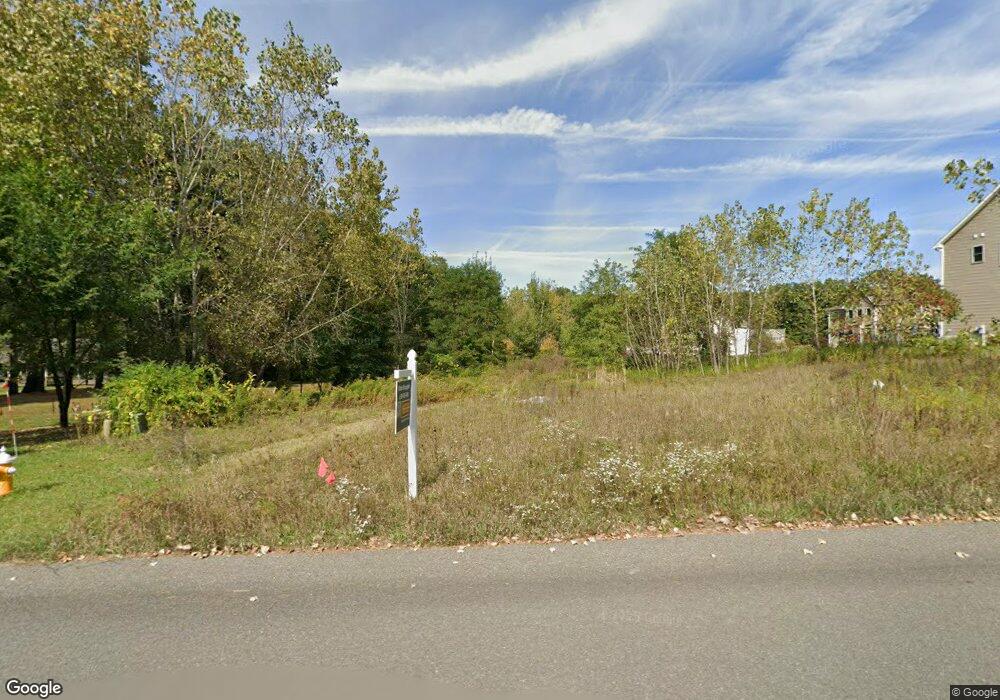40 Gala Place Schenectady, NY 12309
Estimated Value: $1,198,000 - $1,238,000
4
Beds
3
Baths
3,354
Sq Ft
$365/Sq Ft
Est. Value
About This Home
This home is located at 40 Gala Place, Schenectady, NY 12309 and is currently estimated at $1,224,333, approximately $365 per square foot. 40 Gala Place is a home located in Schenectady County with nearby schools including Vernon School, Woodlawn Elementary School, and Woodstock Elementary School.
Ownership History
Date
Name
Owned For
Owner Type
Purchase Details
Closed on
Nov 18, 2025
Sold by
Griner Joseph and Griner Danielle
Bought by
Griner Joseph and Griner Danielle
Current Estimated Value
Purchase Details
Closed on
Oct 14, 2022
Sold by
J & E Cerone Inc
Bought by
Griner Joseph and Griner Danielle
Purchase Details
Closed on
Jul 8, 2014
Sold by
Bh/Lishakill Road Inc
Bought by
J & E Cerone Inc
Create a Home Valuation Report for This Property
The Home Valuation Report is an in-depth analysis detailing your home's value as well as a comparison with similar homes in the area
Home Values in the Area
Average Home Value in this Area
Purchase History
| Date | Buyer | Sale Price | Title Company |
|---|---|---|---|
| Griner Joseph | -- | None Listed On Document | |
| Griner Joseph | $200,000 | Stewart Title | |
| J & E Cerone Inc | -- | None Available |
Source: Public Records
Tax History Compared to Growth
Tax History
| Year | Tax Paid | Tax Assessment Tax Assessment Total Assessment is a certain percentage of the fair market value that is determined by local assessors to be the total taxable value of land and additions on the property. | Land | Improvement |
|---|---|---|---|---|
| 2024 | $2,989 | $68,800 | $68,800 | $0 |
| 2023 | $3,012 | $68,800 | $68,800 | $0 |
| 2022 | $3,056 | $68,800 | $68,800 | $0 |
| 2021 | $2,629 | $68,800 | $68,800 | $0 |
| 2020 | $2,344 | $68,800 | $68,800 | $0 |
| 2019 | $1,344 | $68,800 | $68,800 | $0 |
| 2018 | $2,328 | $68,800 | $68,800 | $0 |
| 2017 | $2,499 | $68,800 | $68,800 | $0 |
| 2016 | $2,321 | $68,800 | $68,800 | $0 |
| 2015 | -- | $68,800 | $68,800 | $0 |
| 2014 | -- | $68,800 | $68,800 | $0 |
Source: Public Records
Map
Nearby Homes
- 817 Lishakill Rd
- 2808 Troy Schenectady Rd
- 2965 Hillcrest Rd
- 841 Red Oak Dr
- 2 Amanda Way
- 6 Oaktree Ln
- 13 Winslow Dr
- 930 Riverview Rd
- 871 Maxwell Dr
- 246 Lisha Kill Rd
- 145 Killarney Dr
- 142 Killarney Dr
- 212 Lisha Kill Rd
- 15 Ashford Ln
- 97 Killarney Dr
- 11 Gabby Ct
- 807 Vly Pointe Dr
- 601 Vly Pointe Dr
- 605 Vly Pointe Dr
- 69 Mary Hadge Dr
