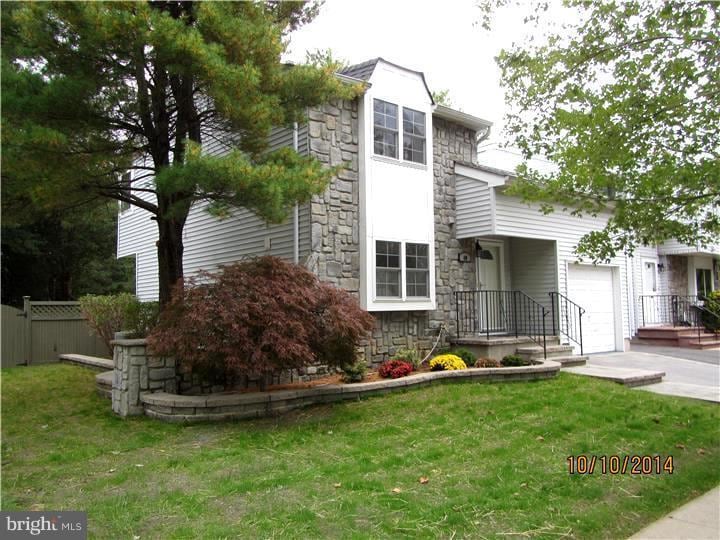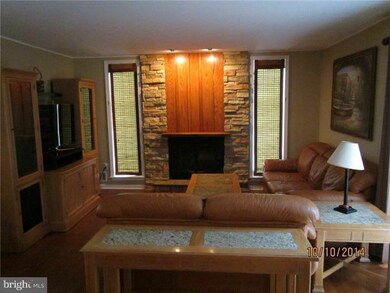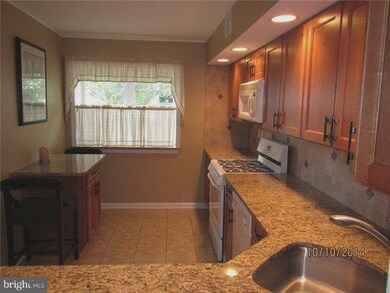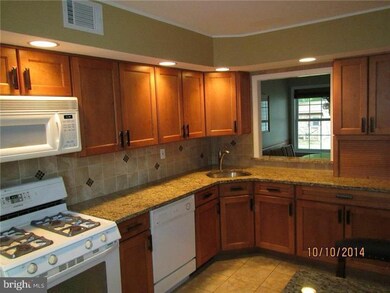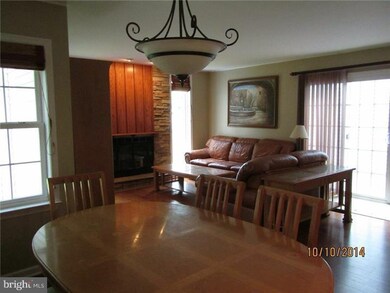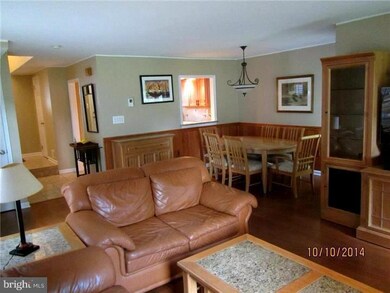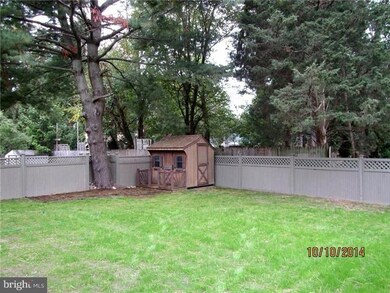
40 Geraldine Rd East Windsor, NJ 08520
Estimated Value: $429,438 - $495,000
Highlights
- Colonial Architecture
- No HOA
- Skylights
- Attic
- 2 Car Direct Access Garage
- Eat-In Kitchen
About This Home
As of February 2015Expect to be impressed by this amazing home in Princeton East. No expense has been spared in creating this unique property. The pictures portray just a glimpse at the quality within. Numerous upgrades include New kitchen with solid wood cabinets, granite counters, ceramic flooring and granite topped table. The Living Room features a beautiful Stone fireplace surround, Hardwood Floors and sliding door to patio. Other features include New carpeting,New Staircase with Premium baluster, New bathroom with whirlpool tub, custom cabinetry in entry, plus more. Master Bedroom features two walk in cedar closets with built in cabinetry and Casablanca Ceiling fan. The driveway and walkways are redone in Pavers. The fenced yard is large and offers ample space for entertaining. This is a property in MINT CONDITION and truly stands above the rest. Furniture on first floor is for sale.
Last Agent to Sell the Property
BHHS Fox & Roach -Yardley/Newtown License #RS342194 Listed on: 10/10/2014

Townhouse Details
Home Type
- Townhome
Est. Annual Taxes
- $7,069
Year Built
- Built in 1985
Lot Details
- 4,465 Sq Ft Lot
- Lot Dimensions are 47x95
- Property is in good condition
Home Design
- Semi-Detached or Twin Home
- Colonial Architecture
- Aluminum Siding
- Stone Siding
Interior Spaces
- 1,425 Sq Ft Home
- Property has 2 Levels
- Skylights
- Brick Fireplace
- Living Room
- Dining Room
- Eat-In Kitchen
- Laundry on upper level
- Attic
Bedrooms and Bathrooms
- 3 Bedrooms
- En-Suite Primary Bedroom
- En-Suite Bathroom
Parking
- 2 Car Direct Access Garage
- 1 Open Parking Space
- Garage Door Opener
Outdoor Features
- Patio
Schools
- Hightstown School
Utilities
- Central Air
- Heating System Uses Gas
- Natural Gas Water Heater
Listing and Financial Details
- Tax Lot 00030
- Assessor Parcel Number 01-00054-00030
Community Details
Overview
- No Home Owners Association
- Princeton East Subdivision
Recreation
- Tennis Courts
Ownership History
Purchase Details
Home Financials for this Owner
Home Financials are based on the most recent Mortgage that was taken out on this home.Purchase Details
Purchase Details
Home Financials for this Owner
Home Financials are based on the most recent Mortgage that was taken out on this home.Purchase Details
Similar Homes in East Windsor, NJ
Home Values in the Area
Average Home Value in this Area
Purchase History
| Date | Buyer | Sale Price | Title Company |
|---|---|---|---|
| Cardoso Donna | $250,000 | Old Republic Natl Title Ins | |
| -- | -- | -- | |
| Kolasa Waldemar | $113,500 | -- | |
| Ackerson James | $111,900 | -- |
Mortgage History
| Date | Status | Borrower | Loan Amount |
|---|---|---|---|
| Open | Cardoso Donna | $225,000 | |
| Previous Owner | Kolasa Waldemar J | $157,500 | |
| Previous Owner | Kolasa Waldemar J | $100,000 | |
| Previous Owner | Kolasa Waldemar J | $1,000,000 | |
| Previous Owner | Kolasa Waldemar | $108,794 |
Property History
| Date | Event | Price | Change | Sq Ft Price |
|---|---|---|---|---|
| 02/20/2015 02/20/15 | Sold | $250,000 | 0.0% | $175 / Sq Ft |
| 01/20/2015 01/20/15 | Pending | -- | -- | -- |
| 11/21/2014 11/21/14 | Price Changed | $249,900 | -1.6% | $175 / Sq Ft |
| 10/21/2014 10/21/14 | Price Changed | $253,900 | -5.6% | $178 / Sq Ft |
| 10/10/2014 10/10/14 | For Sale | $268,900 | -- | $189 / Sq Ft |
Tax History Compared to Growth
Tax History
| Year | Tax Paid | Tax Assessment Tax Assessment Total Assessment is a certain percentage of the fair market value that is determined by local assessors to be the total taxable value of land and additions on the property. | Land | Improvement |
|---|---|---|---|---|
| 2024 | $7,822 | $222,100 | $94,600 | $127,500 |
| 2023 | $7,822 | $222,100 | $94,600 | $127,500 |
| 2022 | $7,620 | $222,100 | $94,600 | $127,500 |
| 2021 | $7,565 | $222,100 | $94,600 | $127,500 |
| 2020 | $7,574 | $222,100 | $94,600 | $127,500 |
| 2019 | $7,505 | $222,100 | $94,600 | $127,500 |
| 2018 | $7,407 | $222,100 | $94,600 | $127,500 |
| 2017 | $7,400 | $222,100 | $123,100 | $99,000 |
| 2016 | $7,296 | $222,100 | $123,100 | $99,000 |
| 2015 | $7,154 | $222,100 | $123,100 | $99,000 |
| 2014 | $7,069 | $222,100 | $123,100 | $99,000 |
Agents Affiliated with this Home
-
Gina Daniels

Seller's Agent in 2015
Gina Daniels
BHHS Fox & Roach
(609) 658-5212
38 Total Sales
-
Marc Geller

Buyer's Agent in 2015
Marc Geller
BHHS Fox & Roach
(609) 902-1000
9 in this area
72 Total Sales
Map
Source: Bright MLS
MLS Number: 1003115084
APN: 01-00054-0000-00030
- 57 Allison Rd
- 82 Chatham Ct
- 73 Winchester Dr
- 5 Pierce Rd
- 311 2nd Ave
- 569 Route 130
- 201 Morrison Ave
- 145 Lincoln Ave
- 141 Lincoln Ave
- 165 South St
- 8 Rocky Brook Ct
- 141 South St
- 209 Hutchinson St
- 8 Taylor Ave
- 212 Greeley St
- 89 Hickory Corner Rd
- 103J the Orchards
- 132 The Orchard Unit L
- 132 the Orchards Unit I
- 110 the Orchards Unit D
- 40 Geraldine Rd
- 42 Geraldine Rd
- 36 Geraldine Rd
- 44 Geraldine Rd
- 32 Geraldine Rd
- 39 Geraldine Rd
- 41 Geraldine Rd
- 37 Geraldine Rd
- 43 Geraldine Rd
- 173 Dutch Neck Rd
- 33 Geraldine Rd
- 45 Geraldine Rd
- 30 Geraldine Rd
- 38 Allison Rd
- 36 Allison Rd
- 40 Allison Rd
- 47 Geraldine Rd
- 31 Geraldine Rd
- 42 Allison Rd
- 28 Geraldine Rd
