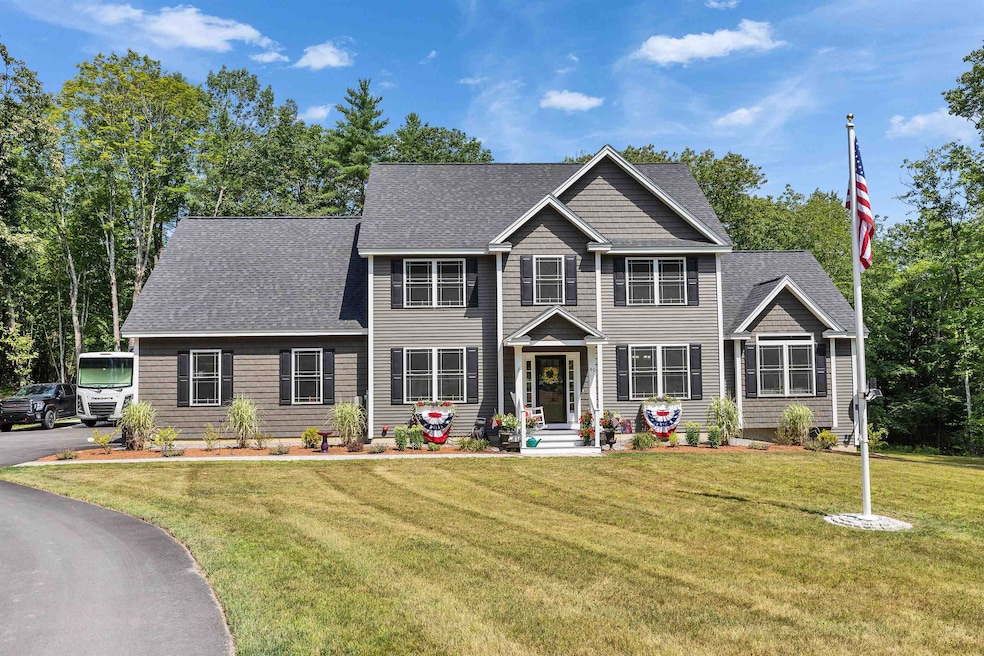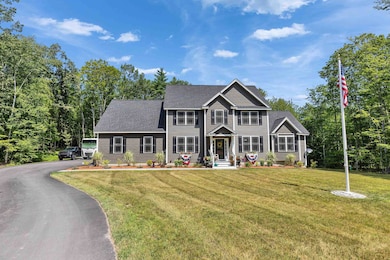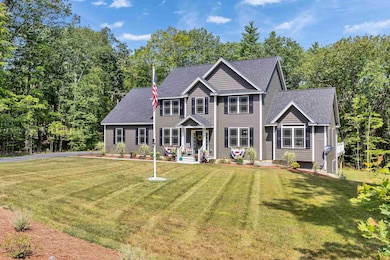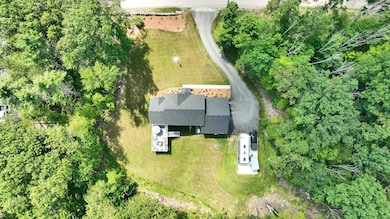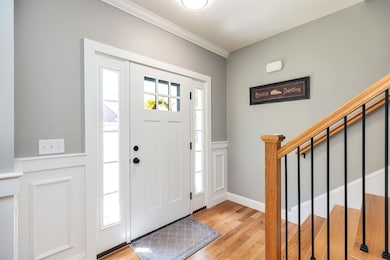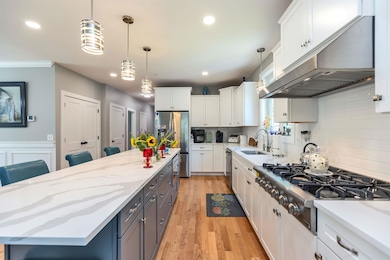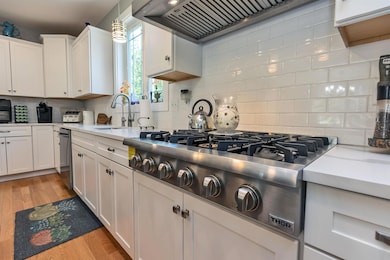40 Gile Hill Rd Dunbarton, NH 03046
Estimated payment $6,061/month
Highlights
- 5.49 Acre Lot
- Colonial Architecture
- Deck
- Bow High School Rated 9+
- Wolf Appliances
- Cathedral Ceiling
About This Home
Welcome to this like-new, beautifully crafted 4-bedroom Colonial with a 3-car attached garage, 2.5 baths, and a thoughtful layout perfect for everyday living and entertaining. The home includes a first-floor office (or optional bedroom) and a den. High-end modern finishes and quality craftsmanship shine throughout. Step into the foyer and into the open-concept living space, featuring a spacious dining room with crown molding and shadow boxes, a cathedral family room with a cozy gas fireplace, gleaming hardwood floors (bedrooms excluded), and custom-tiled baths. The gourmet kitchen impresses with a 9-foot quartz island, Samsung appliances including a double oven and under-counter microwave, a Thor 6-burner cooktop, sleek cabinetry, a large pantry, and elegant finishes. Upstairs, enjoy a convenient laundry room and a luxurious primary suite with two walk-in closets and a spa-like bath with double sinks, tiled shower, and soaking tub.
Additional highlights: underground utilities, whole-house automatic generator, EnergyStar-rated windows, two-zone FHA heat & central AC, room zoned fire suppression system, walkout basement with slider and windows for future expansion, cement pad for RV or garage, and a large vinyl/composite deck for outdoor entertaining. All set on 5.4 level acres in the highly regarded Bow school district!
Listing Agent
Keller Williams Realty-Metropolitan License #008901 Listed on: 07/30/2025

Home Details
Home Type
- Single Family
Est. Annual Taxes
- $14,440
Year Built
- Built in 2023
Lot Details
- 5.49 Acre Lot
- Property fronts a private road
- Level Lot
Parking
- 3 Car Direct Access Garage
- Automatic Garage Door Opener
Home Design
- Colonial Architecture
- Concrete Foundation
- Wood Frame Construction
- Vinyl Siding
Interior Spaces
- Property has 2 Levels
- Crown Molding
- Cathedral Ceiling
- Ceiling Fan
- Fireplace
- Dining Room
- Den
- Laundry Room
Kitchen
- Walk-In Pantry
- Double Oven
- Gas Range
- Microwave
- Wolf Appliances
- Kitchen Island
Flooring
- Wood
- Carpet
- Ceramic Tile
Bedrooms and Bathrooms
- 4 Bedrooms
- En-Suite Bathroom
- Walk-In Closet
- Soaking Tub
Basement
- Basement Fills Entire Space Under The House
- Interior Basement Entry
Outdoor Features
- Deck
Schools
- Dunbarton Elementary School
- Bow Memorial Middle School
- Bow High School
Utilities
- Central Air
- Private Water Source
- Septic Tank
- Sewer Holding Tank
- Leach Field
Listing and Financial Details
- Legal Lot and Block 01 / 01
- Assessor Parcel Number H5
Map
Home Values in the Area
Average Home Value in this Area
Tax History
| Year | Tax Paid | Tax Assessment Tax Assessment Total Assessment is a certain percentage of the fair market value that is determined by local assessors to be the total taxable value of land and additions on the property. | Land | Improvement |
|---|---|---|---|---|
| 2024 | $14,440 | $547,400 | $97,300 | $450,100 |
| 2023 | $13,997 | $547,400 | $97,300 | $450,100 |
| 2022 | $6 | $247 | $247 | $0 |
Property History
| Date | Event | Price | List to Sale | Price per Sq Ft | Prior Sale |
|---|---|---|---|---|---|
| 10/03/2025 10/03/25 | Price Changed | $920,000 | -1.1% | $347 / Sq Ft | |
| 09/12/2025 09/12/25 | Price Changed | $930,000 | -2.1% | $350 / Sq Ft | |
| 07/30/2025 07/30/25 | For Sale | $950,000 | +8.6% | $358 / Sq Ft | |
| 01/12/2024 01/12/24 | Sold | $875,000 | 0.0% | $297 / Sq Ft | View Prior Sale |
| 12/01/2023 12/01/23 | Pending | -- | -- | -- | |
| 11/21/2023 11/21/23 | For Sale | $875,000 | -- | $297 / Sq Ft |
Purchase History
| Date | Type | Sale Price | Title Company |
|---|---|---|---|
| Warranty Deed | $875,000 | None Available | |
| Warranty Deed | $875,000 | None Available | |
| Warranty Deed | $875,000 | None Available |
Mortgage History
| Date | Status | Loan Amount | Loan Type |
|---|---|---|---|
| Open | $525,000 | Purchase Money Mortgage | |
| Closed | $525,000 | Purchase Money Mortgage |
Source: PrimeMLS
MLS Number: 5054202
APN: DUNB M:H5 B:01 L:01 U:03
- 70 Gile Hill Rd
- 5 Longview Dr
- 8 Longview Dr
- 31 Brown Hill Rd
- 250 Grapevine Rd
- 0 Brown Hill Rd Unit 5032600
- 43 Sterling Place
- 1 Hop Kiln Rd
- 490 Page Rd
- 104 Brown Hill Rd
- 40 Sawmill Rd
- I3-03-05 Clinton St
- 49 Stark Hwy N
- 27 Brushwood Dr
- 1003 School St
- 15 Robert Rogers Rd
- 167 Branch Londonderry Turnpike
- 78 Rangeway Rd
- 89 Woodhill Rd
- 29 Westover Ln
- 321 Clinton St
- 6 Bow Center Rd
- 227 Pleasant St
- 53 Hall St
- 55 A Thorndike
- 3 Merrimack St Unit 1
- 35-39 Thompson St
- 76 Warren St Unit 2
- 32 S Main St
- 115 High Rock Rd Unit A
- 67 School St Unit 1
- 5-7 S State St
- 4 N State St Unit 203
- 410 N State St Unit 5
- 50 Centre St Unit Down
- 48 Centre St
- 21 Charles St Unit 19B
- 8 Celtic St
- 109 Rumford St Unit 109
- 144 Rumford St Unit 2
