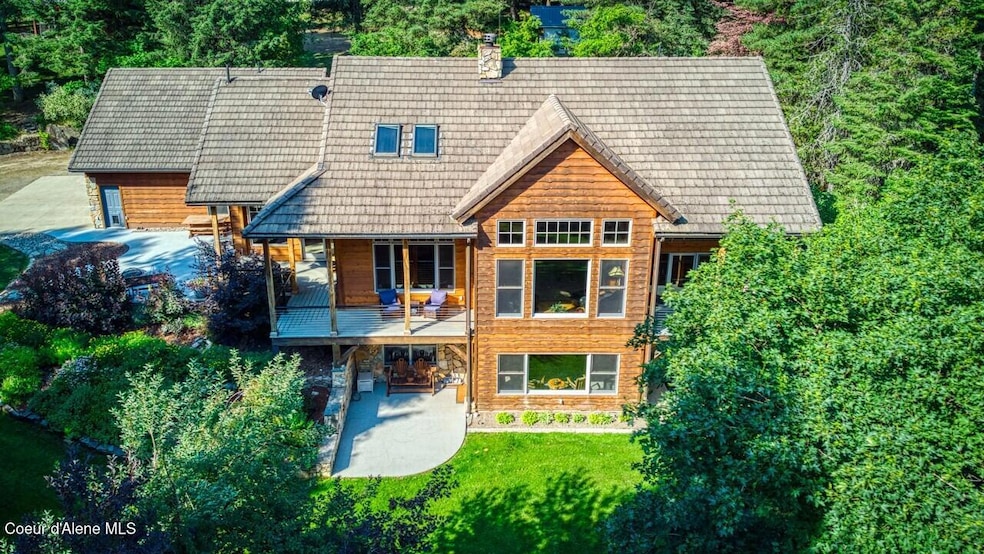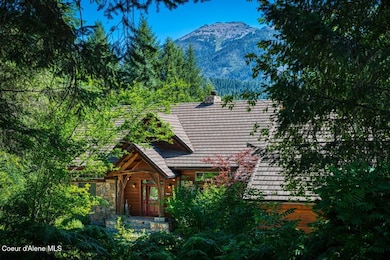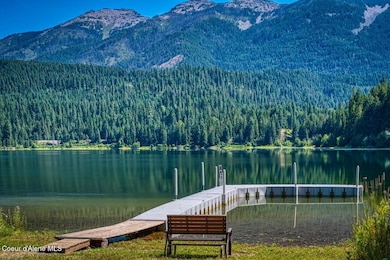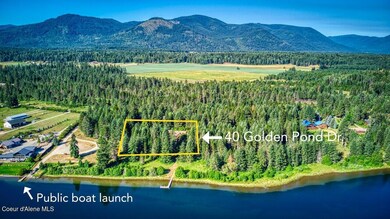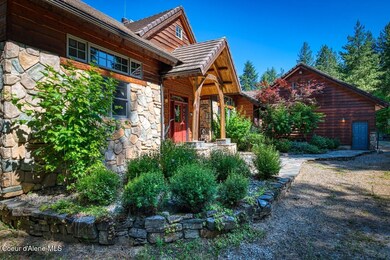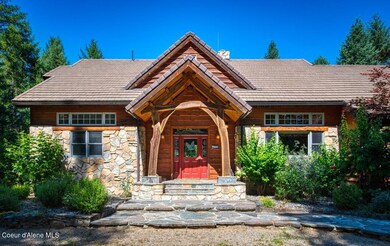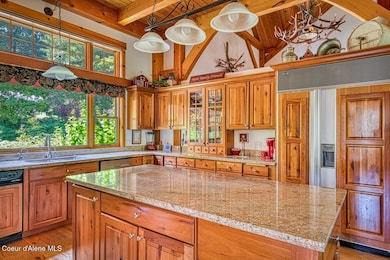Estimated payment $15,376/month
Highlights
- Docks
- Lake View
- Covered Deck
- Covered RV Parking
- Waterfront
- Wood Flooring
About This Home
Resting on the peaceful waters of the Clark Fork River with its own dock, this one-owner true timber frame home offers exceptional craftsmanship, privacy, and modern convenience in a stunning natural setting. Constructed with durable SIP panels, the home features ''Idaho Gold'' real stone flooring, rich hardwood oak floors, and warm knotted cherry wood accents throughout. The open-concept interior is wired for surround sound and showcases a soaring great room with exposed beams, includes a see-through, wood-burning fireplace plumbed for propane, and expansive windows that frame big mountain views and the forested surroundings. The gourmet kitchen is fully equipped with a Sub-Zero refrigerator, cherry cabinetry, granite countertops, a vegetable sink, pot filler, and a garbage compactor. On the main level, the spacious primary suite has its own porch access and includes a tile shower, jacuzzi tub, and dual sinks. Above the impressive great room, resides a full guest suite with full bathroom, second living room and bunk room, perfect for kids and grandkids alike. Welcome even more guests and family with the bonus bedroom above the garage, offering its own full bath, and baseboard heating. Potential for a mother-in-law suite with plumbing for a future kitchen already in place. Downstairs, the fully finished walkout basement includes a den, with cozy propane stove, built in half kitchen with small sink, fridge and washer/dryer combo unit. Downstairs patio wired and plumbed for a hot tub. Additional features include an on-demand water heater, central vacuum system, two septic tanks, a whole-house generator (also powering the well), and ample storage including a custom pantry and "secret" wine cellar. The fully insulated and heated drive-through shop accommodates a 48' RV and features a three-quarter bath, laundry hooks ups, office with wall heater, RV hookup, commercial-grade racking and upstairs storage. With the public boat launch just one parcel away, 38 miles of navigable pristine waters are at your door step. Bass, walleye, pike, perch, bluegill and trout abound! A short drive to charming Trout Creek, with restaurants, grocery store, hardware and more. Comfortable driving distance from Glacier, Yellowstone, Quake Lake, Swinging Bridge in Kootenai Falls, Flathead Lake, shopping in Whitefish, skiing in Sandpoint. This is a rare opportunity to own a truly custom, high-quality Montana retreat built for comfort, utility, and timeless beauty.
Home Details
Home Type
- Single Family
Est. Annual Taxes
- $5,046
Year Built
- Built in 2001
Lot Details
- 2.73 Acre Lot
- Waterfront
- Open Space
- Level Lot
- Open Lot
- Lawn
Property Views
- Lake
- Territorial
Home Design
- Concrete Foundation
- Frame Construction
- Shingle Roof
- Composition Roof
- Cedar
Interior Spaces
- 5,860 Sq Ft Home
- Multi-Level Property
- Fireplace
Kitchen
- Walk-In Pantry
- Gas Oven or Range
- Stove
- Microwave
- Dishwasher
- Kitchen Island
- Trash Compactor
Flooring
- Wood
- Stone
Bedrooms and Bathrooms
- 5 Bedrooms | 1 Main Level Bedroom
- 6 Bathrooms
Laundry
- Electric Dryer
- Washer
Finished Basement
- Walk-Out Basement
- Natural lighting in basement
Parking
- Attached Garage
- Covered RV Parking
Outdoor Features
- Docks
- Covered Deck
- Covered Patio or Porch
- Fire Pit
- Exterior Lighting
- Separate Outdoor Workshop
Utilities
- Heating System Uses Propane
- Radiant Heating System
- Propane
- Well
- Private Sewer
Community Details
- No Home Owners Association
Listing and Financial Details
- Assessor Parcel Number 35381928201370000
Map
Home Values in the Area
Average Home Value in this Area
Tax History
| Year | Tax Paid | Tax Assessment Tax Assessment Total Assessment is a certain percentage of the fair market value that is determined by local assessors to be the total taxable value of land and additions on the property. | Land | Improvement |
|---|---|---|---|---|
| 2024 | $30 | $4,965 | $0 | $0 |
| 2023 | $4,716 | $4,965 | $0 | $0 |
| 2022 | $13 | $1,954 | $0 | $0 |
| 2021 | $11 | $1,954 | $0 | $0 |
| 2020 | $3,623 | $6,268 | $0 | $0 |
| 2019 | $4,320 | $6,268 | $0 | $0 |
| 2018 | $4,280 | $4,070 | $0 | $0 |
| 2017 | $4,311 | $4,070 | $0 | $0 |
| 2016 | $4,607 | $77,209 | $0 | $0 |
| 2015 | $403 | $77,209 | $0 | $0 |
| 2014 | $530 | $55,757 | $0 | $0 |
Property History
| Date | Event | Price | Change | Sq Ft Price |
|---|---|---|---|---|
| 08/08/2025 08/08/25 | For Sale | $2,750,000 | -- | $469 / Sq Ft |
Source: Coeur d'Alene Multiple Listing Service
MLS Number: 25-8251
APN: 35-3819-28-2-01-37-0000
- 103 Heron Rd
- 4 Lake Dr
- 8 Dead Horse Ln
- 98 Railroad Ave
- 71 Four Corners Rd N
- LOT A-2 Elk Heights Ln
- LOT A-1 Elk Heights Ln
- lOT A-4 Elk Heights Ln
- 189 Blue Creek Rd
- 96 S Sanctuary Loop
- NNA Timber Ridge Trail
- nna Lone Cedar Ln
- 15 Sandi Ln
- 9 Sandi Ln
- 2 Trails End Dr
- 230 Upper River Rd
- 367 Lower River Rd
- 84 E Cabinet Wagon Rd
- 60191 Idaho 200
- 927 Bear Claw Rd
