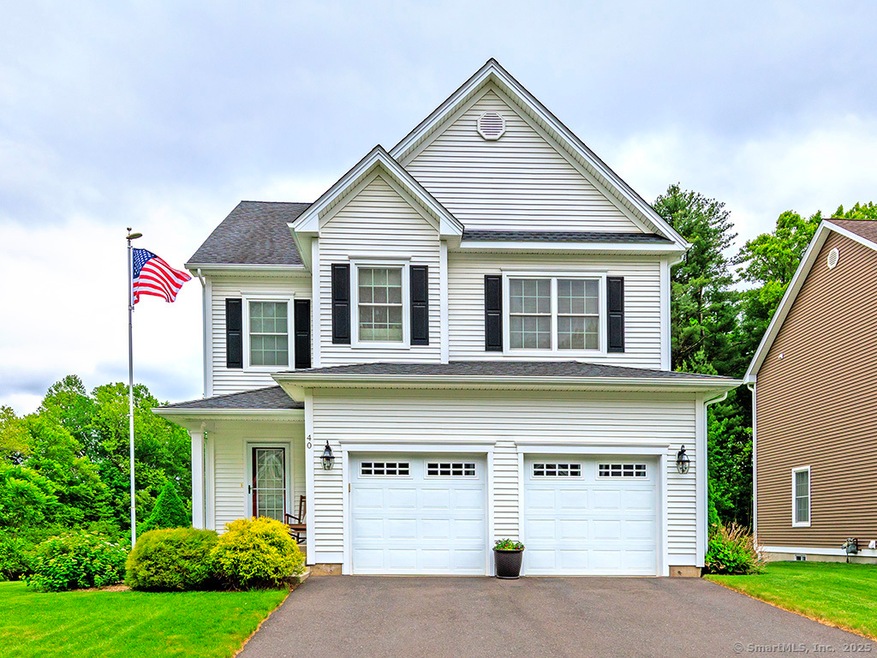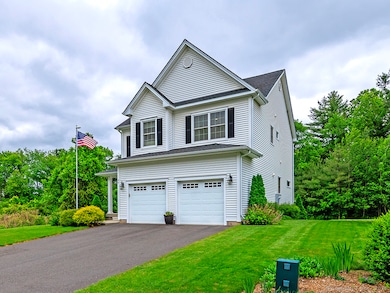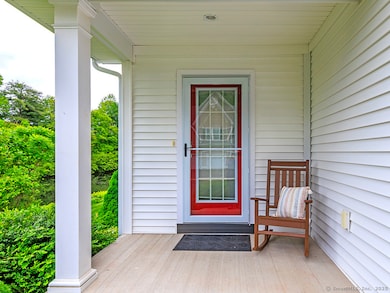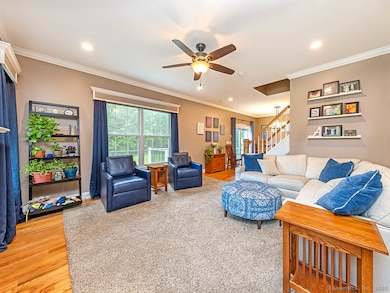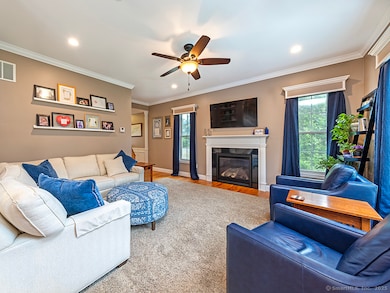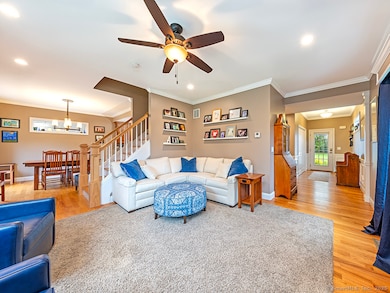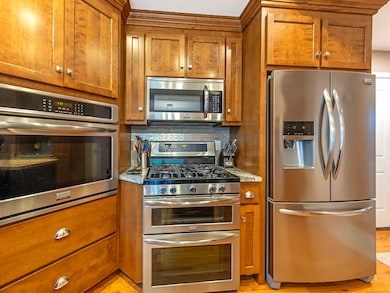
40 Great Plain Dr Unit 40 Plainville, CT 06062
Estimated payment $3,998/month
Highlights
- Home fronts a pond
- Deck
- 1 Fireplace
- Open Floorplan
- Attic
- Bonus Room
About This Home
Welcome home! Exceptional Living with Scenic Pond Views. Welcome to this meticulously designed 4-bedroom, 2.5-bath home, thoughtfully built by renowned builder By Carrier. From the moment you enter, you'll appreciate the open-concept layout, rich hardwood floors, and tasteful upgrades throughout. The heart of the home features a spacious living area with a cozy gas fireplace, seamlessly flowing into a sunlit dining area with direct access to a large deck-perfect for indoor-outdoor entertaining. The deck includes a powered awning for shaded relaxation overlooking a beautifully landscaped yard and tranquil pond views. The chef's kitchen is a true showstopper, complete with custom cabinetry, pantry, tray ceiling, wall oven, gas cooktop, and a charming butcher block island-ideal for both everyday living and entertaining. Enjoy even more living space in the finished basement, offering flexibility as a home office, gym, or media room and already pre-plumbed for an additional bathroom. This home is packed with additional features, including a 2-car garage, public water and sewer, on-demand hot water, an irrigation system, storage shed, and a fully owned solar power system-keeping utility costs remarkably low. Located close to ESPN, UConn Health, and Jackson Labs, with convenient access to I-84, Route 9, and Route 6, this property truly combines quality, comfort, and convenience Don't miss this rare opportunity to own a home where elegance meets efficiency.
Home Details
Home Type
- Single Family
Est. Annual Taxes
- $8,241
Year Built
- Built in 2016
Lot Details
- Home fronts a pond
- Sprinkler System
- Property is zoned R-12
HOA Fees
- $65 Monthly HOA Fees
Home Design
- Frame Construction
- Vinyl Siding
Interior Spaces
- 2,135 Sq Ft Home
- Open Floorplan
- 1 Fireplace
- Thermal Windows
- Awning
- Entrance Foyer
- Bonus Room
- Home Gym
Kitchen
- Built-In Oven
- Gas Cooktop
- Microwave
- Dishwasher
Bedrooms and Bathrooms
- 4 Bedrooms
Laundry
- Laundry Room
- Laundry on upper level
- Washer
- Gas Dryer
Attic
- Unfinished Attic
- Attic or Crawl Hatchway Insulated
Partially Finished Basement
- Walk-Out Basement
- Basement Fills Entire Space Under The House
Home Security
- Smart Thermostat
- Storm Doors
Parking
- 2 Car Garage
- Parking Deck
- Automatic Garage Door Opener
Outdoor Features
- Deck
- Patio
- Shed
Schools
- Plainville Middle School
- Plainville High School
Utilities
- Central Air
- Programmable Thermostat
- Underground Utilities
- Gas Available at Street
- Tankless Water Heater
- Cable TV Available
Additional Features
- Heating system powered by active solar
- Property is near shops
Community Details
- Association fees include trash pickup, road maintenance
- Property managed by SOMAK
Listing and Financial Details
- Assessor Parcel Number 2560285
Map
Home Values in the Area
Average Home Value in this Area
Property History
| Date | Event | Price | Change | Sq Ft Price |
|---|---|---|---|---|
| 05/28/2025 05/28/25 | Pending | -- | -- | -- |
| 05/13/2025 05/13/25 | For Sale | $579,900 | -- | $272 / Sq Ft |
Similar Homes in the area
Source: SmartMLS
MLS Number: 24097217
- 2 Dominics Ct Unit 2
- 3 Sandstone Rd Unit 3
- 25 Oakwood Cir Unit 7
- 7 Sandstone Rd
- 27 Oakwood Cir Unit 8
- 57 Oakwood Cir
- 75 Camp St
- 255 E Main St
- 35 Buckley Ave
- 0 Overlook Dr Unit Lots 3 & 4 24070863
- 0 Overlook Dr Unit Lot 4 24070859
- 0 Overlook Dr Unit Lot 3 24070862
- Lot 0 E Main St
- 38 Seminary St
- 8 Timber Hill Rd
- 93 Unionville Ave
- 79 Rowe Place
- 74 Lyons Rd
- 111 Milton Rd
- 219 French St
