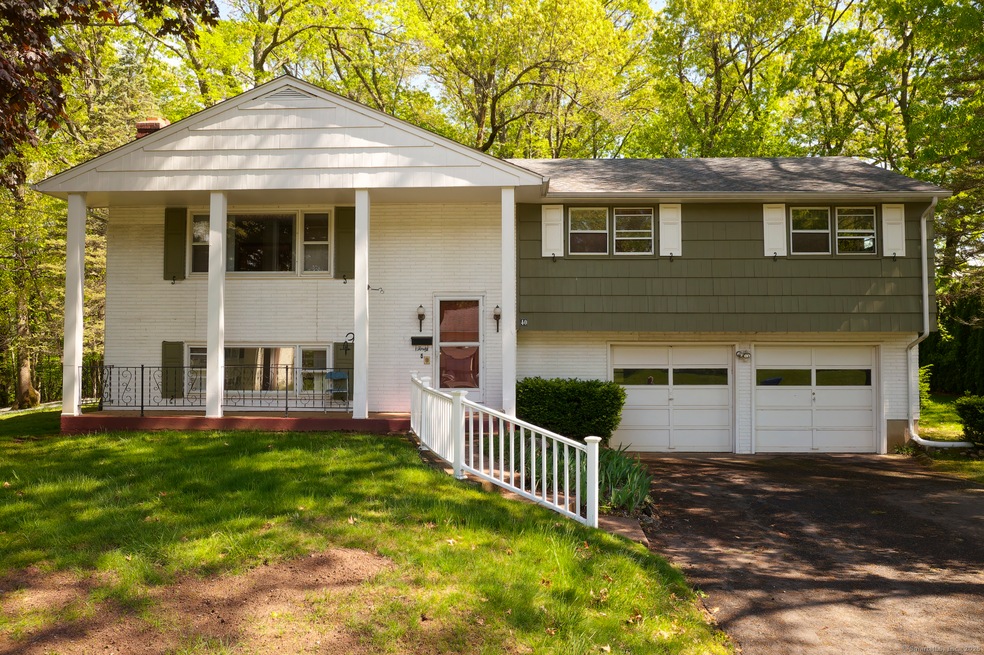
40 Greenfield Dr South Windsor, CT 06074
Highlights
- Deck
- Raised Ranch Architecture
- 1 Fireplace
- Timothy Edwards School Rated A
- Attic
- Storm Windows
About This Home
As of June 2025Welcome to 40 Greenfield Dr., a solid and spacious raised ranch offering 3 bedrooms and 2.5 baths in one of the area's most sought-after neighborhoods. Located on a quiet cul-de-sac, this home combines comfort, functionality, and convenience with a little retro vibe. The main level offers plenty of space with 3 generously sized bedrooms and 1.5 baths. The finished lower level provides fantastic additional living space, including a family room, two versatile rooms-perfect for a home office, gym, guest room, added bedrooms, or playroom-along with a full bathroom for added flexibility. Key updates include: New Roof (2023)w/warranty, a New Hot Water Heater (2023) and a New Trex Deck (2023) Enjoy the ease of access to top shopping destinations such as Costco, Whole Foods, and Evergreen Walk, along with a variety of popular restaurants and medical facilities just minutes away. Families will love being just a short walk to Eli Terry Elementary School. Golf enthusiasts will appreciate the nearby Topstone Golf Course. With quick access to I-291, I-91, and I-84, commuting and travel are a breeze. This well-loved home is ready to welcome a new family and create lasting memories for years to come. Seller prefers an AS-IS sale.
Last Agent to Sell the Property
Berkshire Hathaway NE Prop. License #RES.0806946 Listed on: 05/05/2025

Home Details
Home Type
- Single Family
Est. Annual Taxes
- $7,347
Year Built
- Built in 1968
Lot Details
- 0.46 Acre Lot
- Property is zoned A20
Home Design
- Raised Ranch Architecture
- Concrete Foundation
- Frame Construction
- Asphalt Shingled Roof
- Ridge Vents on the Roof
- Wood Siding
- Shingle Siding
Interior Spaces
- 1,352 Sq Ft Home
- Ceiling Fan
- 1 Fireplace
- Attic or Crawl Hatchway Insulated
- Storm Windows
Kitchen
- Built-In Oven
- Electric Cooktop
- Dishwasher
Bedrooms and Bathrooms
- 3 Bedrooms
Laundry
- Laundry Room
- Laundry on lower level
- Dryer
- Washer
Finished Basement
- Heated Basement
- Basement Fills Entire Space Under The House
- Interior Basement Entry
- Garage Access
Parking
- 2 Car Garage
- Parking Deck
- Automatic Garage Door Opener
- Driveway
Accessible Home Design
- Grab Bar In Bathroom
Outdoor Features
- Deck
- Exterior Lighting
- Shed
- Rain Gutters
Schools
- South Windsor High School
Utilities
- Window Unit Cooling System
- Hot Water Heating System
- Heating System Uses Natural Gas
- Underground Utilities
- Gas Available at Street
- Hot Water Circulator
- Electric Water Heater
- Cable TV Available
Listing and Financial Details
- Assessor Parcel Number 706949
Ownership History
Purchase Details
Home Financials for this Owner
Home Financials are based on the most recent Mortgage that was taken out on this home.Similar Homes in the area
Home Values in the Area
Average Home Value in this Area
Purchase History
| Date | Type | Sale Price | Title Company |
|---|---|---|---|
| Warranty Deed | $380,000 | None Available | |
| Warranty Deed | $380,000 | None Available |
Mortgage History
| Date | Status | Loan Amount | Loan Type |
|---|---|---|---|
| Open | $304,000 | Purchase Money Mortgage | |
| Closed | $304,000 | Purchase Money Mortgage |
Property History
| Date | Event | Price | Change | Sq Ft Price |
|---|---|---|---|---|
| 07/21/2025 07/21/25 | For Rent | $3,450 | 0.0% | -- |
| 06/06/2025 06/06/25 | Sold | $380,000 | +1.4% | $281 / Sq Ft |
| 05/14/2025 05/14/25 | Pending | -- | -- | -- |
| 05/10/2025 05/10/25 | For Sale | $374,900 | -- | $277 / Sq Ft |
Tax History Compared to Growth
Tax History
| Year | Tax Paid | Tax Assessment Tax Assessment Total Assessment is a certain percentage of the fair market value that is determined by local assessors to be the total taxable value of land and additions on the property. | Land | Improvement |
|---|---|---|---|---|
| 2024 | $7,347 | $213,200 | $94,500 | $118,700 |
| 2023 | $7,065 | $213,200 | $94,500 | $118,700 |
| 2022 | $6,230 | $160,700 | $87,500 | $73,200 |
| 2021 | $6,084 | $160,700 | $87,500 | $73,200 |
| 2020 | $6,087 | $160,700 | $87,500 | $73,200 |
| 2019 | $6,187 | $160,700 | $87,500 | $73,200 |
| 2018 | $6,054 | $160,700 | $87,500 | $73,200 |
| 2017 | $6,138 | $161,200 | $87,500 | $73,700 |
| 2016 | $6,019 | $161,200 | $87,500 | $73,700 |
| 2015 | $5,890 | $161,200 | $87,500 | $73,700 |
| 2014 | $5,724 | $161,200 | $87,500 | $73,700 |
Agents Affiliated with this Home
-
Bill Mamak

Seller's Agent in 2025
Bill Mamak
RE/MAX
(860) 978-0602
85 in this area
146 Total Sales
-
Karen Sylvester

Seller's Agent in 2025
Karen Sylvester
Berkshire Hathaway Home Services
(860) 917-5668
2 in this area
54 Total Sales
Map
Source: SmartMLS
MLS Number: 24092758
APN: SWIN-000124-000032-000616
- 403 Griffin Rd
- 655 Nevers Rd
- 20 Eagle Run Unit 20
- 87 Hayes Rd
- 577 Griffin Rd
- 159 Windsorville Rd
- 45 Rockledge Dr
- 186 Wood Pond Rd
- 668 Sullivan Ave
- 127 Robert Dr
- 802 Dzen Way Unit 802
- 106 Lake St
- 503 Dzen Way
- 33 Oxford Dr
- 6 Vista View Dr
- 55 Windshire Dr
- 170 Scantic Meadow Rd
- 29 Graham Rd
- 909 Summer Hill Dr
- 1102 Summer Hill Dr Unit 1102
