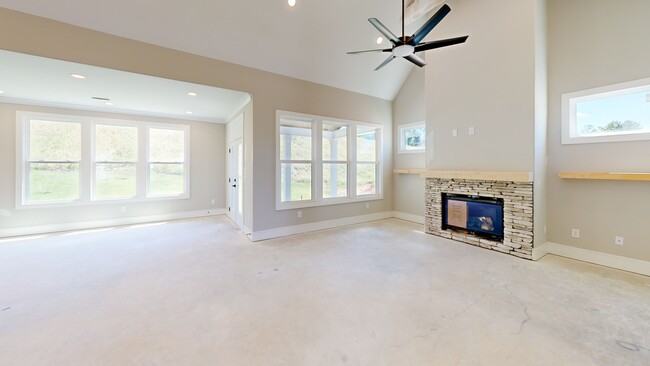New Custom Designed Plan with a Chef's Kitchen! Visit This Beautiful Custom Built Barentine Downing Construction, Inc. House and Come Home! This Home has a Two Car Garage. The beautiful Covered Rocking Chair Front and Back Porch with Tongue and Groove Ceiling which overlook the amazing Zoysia Sodded Front and Backyard with Sprinkler System. As you enter the Front Door, there is a Dining Room/Living Room on the Left, with a Half Bathroom and a Pocket Office/Pet Room with closet also on the left. The Great Room has beautifully stained beams as well as a gas fireplace. This plan has the Primary Bedroom on the Main with a Spacious Custom Closet, a Private Toilet Room, Large Shower, Slipper Tub and double vanity. The Vaulted Open Concept Great Room with Gas Fireplace overlooks the Chef's Kitchen with Breakfast Room, a Spacious Island with sitting for 4, Stainless Steel Gas Stove with Vented Hood, and Stainless Steel Microwave Drawer and Stainless Steel Dishwasher. Upstairs has 3 Bedroom and 1 Full Bathroom, and a Hall Storage Closet. The Builders have kept the Buyers in mind with features such as LVP Flooring (No Carpet), Tankless Water Heater, Natural Gas Stove, High Speed Internet, Foam Insulation in the Rafters, Sprinkler System in the Front and Backyard with Zoysia Sod. All Cabinets throughout the House have Quartz Countertops. The Great Room has a Gas Fireplace with Gas Logs. The community has outdoor activities which include swimming, pickleball courts, golf cart access to Senoia by Seavy Street and also through the wetland bridges. Visit Us and Come Home!





