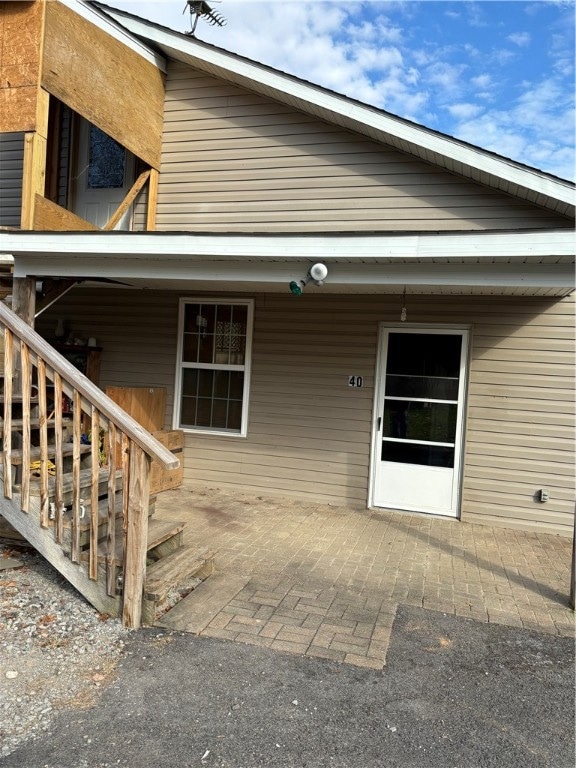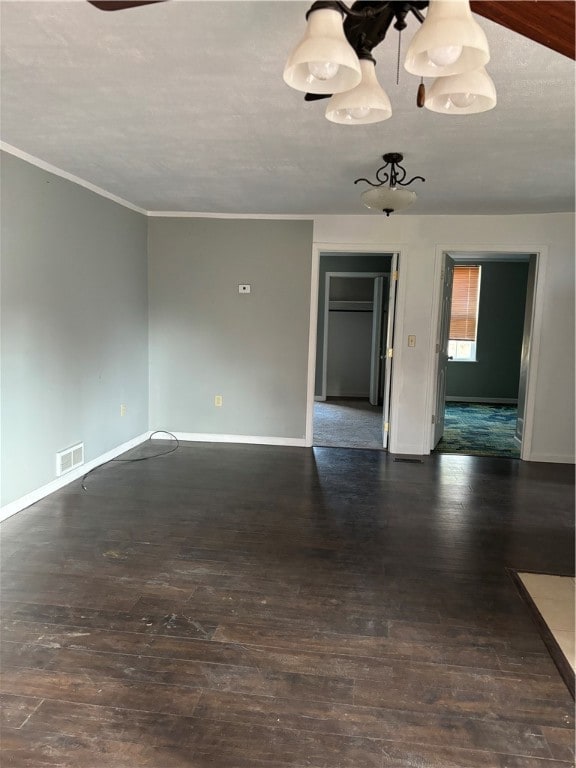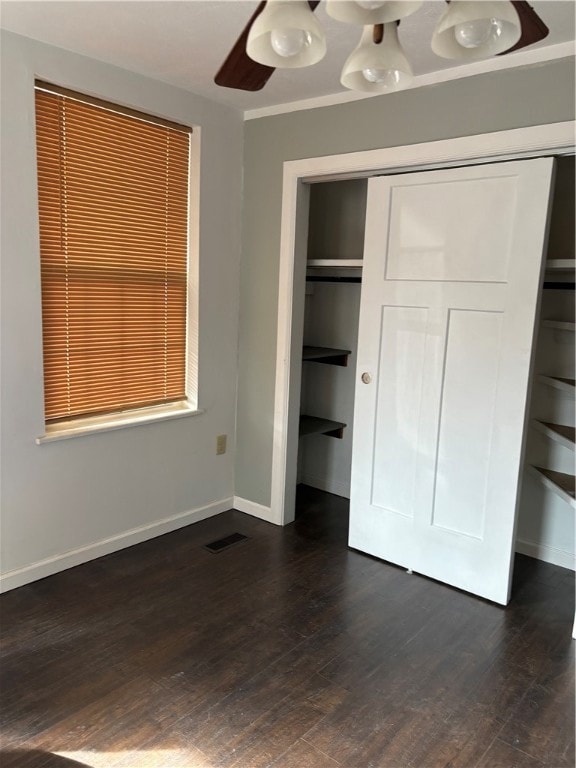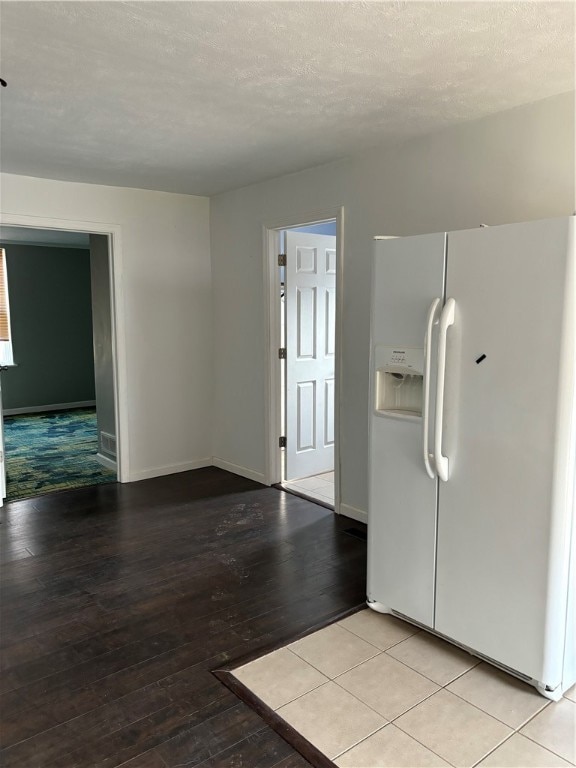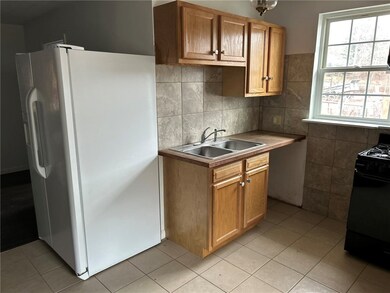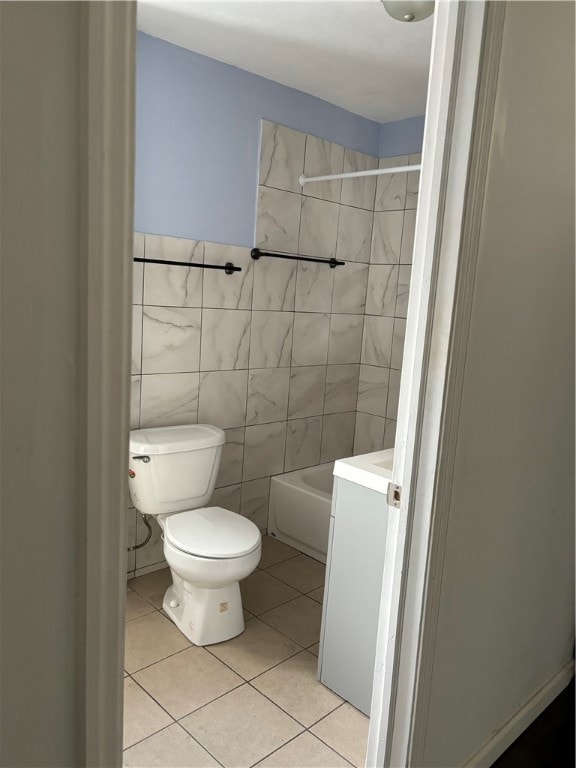40 Grubbs Rd Cheswick, PA 15024
West Deer Township NeighborhoodAbout This Home
Ground-level apartment features an open concept design perfect for someone who is disabled front door level with apartment. No steps. Kitchen Area: 10 x 7 feet.Living Space: Spacious 22 x 15 feet, ideal for entertaining or relaxing.Bathroom: Generous 14 x 9 feet, with laundry hookups for a gas dryer and electric washer.Bedroom #1: 14 x 14 feet, offering ample space for comfort.Bedroom #2: 14 x 9 feet, perfect for a home office.No Pets AllowedNew StoveFinancial Requirements:Two months rent and a security deposit of $1050 each.All tenants over 18 must undergo a credit and background check ($50 non-refundable fee) Utilities: Tenant is responsible for all utilities. Current trash service is free, but this may change based on municipal regulations.This apartment offers a comfortable and convenient living space, ready for you to make it your rent!***Room sizes are deemed reliable but not guaranteed***
Property Details
Home Type
- Apartment
Est. Annual Taxes
- $4,139
Year Built
- Built in 1954
Interior Spaces
- 720 Sq Ft Home
- 1-Story Property
- Stove
Bedrooms and Bathrooms
- 2 Bedrooms
- 1 Full Bathroom
Parking
- 1 Parking Space
- Off-Street Parking
Utilities
- Central Air
- Heating System Uses Gas
Community Details
- No Pets Allowed
Listing and Financial Details
- Rent includes parking
Map
Source: West Penn Multi-List
MLS Number: 1678880
APN: 1359-D-00237-0000-00
- 346 W Starz Rd
- 2142 Saxonburg Blvd
- 853 Ashley Rd
- 161 Reaghard Dr
- 2360 Saxonburg Blvd
- 0 Lot 10 Ashley Rd
- 217 Orchard St
- 456 Bairdford Rd
- 468 Bairdford Rd
- 502 Bairdford Rd
- 1028 Mueller St
- 1022 Mueller St
- 33 Peckham Ln
- 19 Christine Dr
- 40 Mountain View Rd
- 202 Pine Ln
- 0 Gibson Rd Unit 1691244
- 183 Michael Rd
- 43 McKrell Rd
- 801 Little Deer Creek Valley Rd
