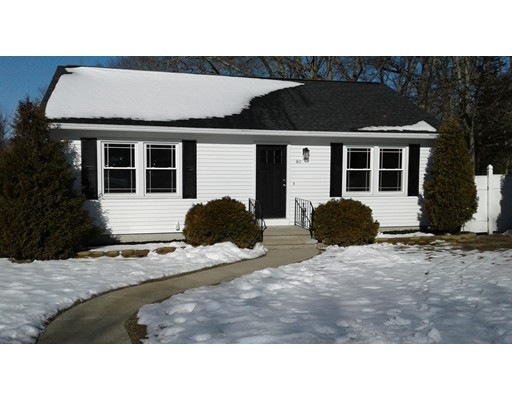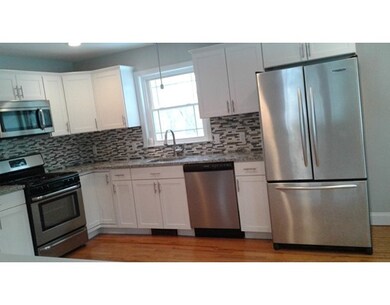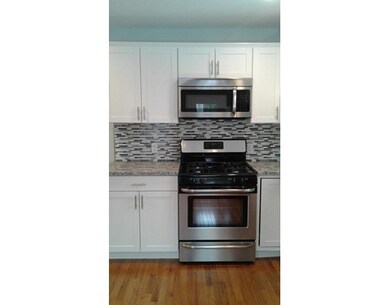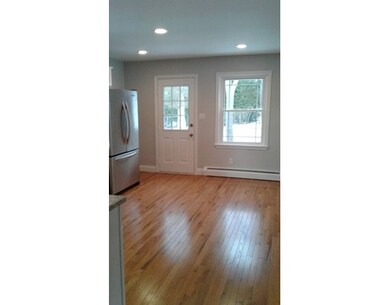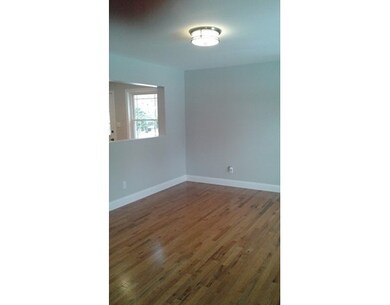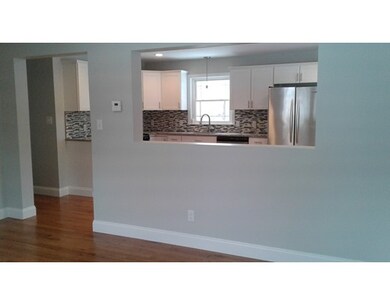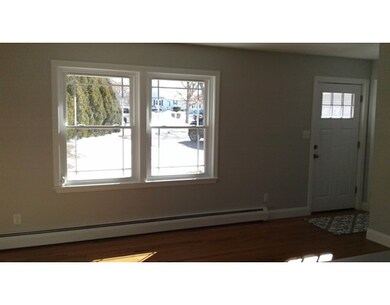
40 Guillotte St Acushnet, MA 02743
About This Home
As of March 2017This lovely ranch was built in 1994, the property is set back from the main road and is located in a nice Acushnet neighborhood of similarly built homes. There have been many recent upgrades completed including gorgeous new hardwood floors in the living room, kitchen and hall, new interior doors, fresh paint throughout and all new light fixtures. The kitchen has undergone a complete remodel with new white cabinets, granite countertops, mosaic tile backsplash, recessed lighting and stainless appliances. The bathroom has been refreshed with a new porcelain tile floor, new vanity, and toilet. New carpet has been installed in the two generous sized bedrooms. There are two spacious rooms finished in the basement with new carpet which offer many possibilities and almost doubles the living space of the home! Outside buyers will appreciate the low maintenance vinyl exterior, newer roof and vinyl replacement windows. A large deck and fully fenced backyard make outdoor living a treat!
Last Buyer's Agent
Benny Olmeda
Re/Max Impact
Home Details
Home Type
Single Family
Est. Annual Taxes
$40
Year Built
1994
Lot Details
0
Listing Details
- Lot Description: Shared Drive, Fenced/Enclosed
- Property Type: Single Family
- Other Agent: .20
- Year Round: Yes
- Special Features: None
- Property Sub Type: Detached
- Year Built: 1994
Interior Features
- Appliances: Microwave, Refrigerator - ENERGY STAR, Dishwasher - ENERGY STAR, Range - ENERGY STAR
- Has Basement: Yes
- Number of Rooms: 4
- Amenities: Park, Walk/Jog Trails, Conservation Area, House of Worship
- Electric: 220 Volts, Circuit Breakers, 100 Amps
- Energy: Insulated Windows, Insulated Doors
- Flooring: Tile, Wall to Wall Carpet, Hardwood
- Insulation: Full, Blown In, Fiberglass - Batts
- Interior Amenities: Cable Available
- Basement: Partially Finished, Bulkhead
- Bedroom 2: First Floor
- Bathroom #1: First Floor
- Kitchen: First Floor
- Laundry Room: Basement
- Living Room: First Floor
- Master Bedroom: First Floor
- Master Bedroom Description: Flooring - Wall to Wall Carpet
- Family Room: Basement
- Oth1 Room Name: Bonus Room
- Oth1 Dscrp: Flooring - Wall to Wall Carpet, Recessed Lighting
Exterior Features
- Roof: Asphalt/Fiberglass Shingles
- Construction: Frame
- Exterior: Vinyl
- Exterior Features: Deck - Wood, Gutters, Fenced Yard
- Foundation: Poured Concrete
Garage/Parking
- Parking: Off-Street, Paved Driveway
- Parking Spaces: 2
Utilities
- Cooling: Window AC
- Heating: Hot Water Baseboard, Gas
- Heat Zones: 2
- Hot Water: Natural Gas
- Utility Connections: for Gas Range, for Gas Dryer, Washer Hookup, Icemaker Connection
- Sewer: City/Town Sewer
- Water: City/Town Water
Lot Info
- Assessor Parcel Number: 25.10R
- Zoning: 1
Multi Family
- Sq Ft Incl Bsmt: Yes
Ownership History
Purchase Details
Home Financials for this Owner
Home Financials are based on the most recent Mortgage that was taken out on this home.Purchase Details
Home Financials for this Owner
Home Financials are based on the most recent Mortgage that was taken out on this home.Purchase Details
Purchase Details
Purchase Details
Home Financials for this Owner
Home Financials are based on the most recent Mortgage that was taken out on this home.Purchase Details
Home Financials for this Owner
Home Financials are based on the most recent Mortgage that was taken out on this home.Similar Homes in the area
Home Values in the Area
Average Home Value in this Area
Purchase History
| Date | Type | Sale Price | Title Company |
|---|---|---|---|
| Deed | $238,000 | -- | |
| Deed | $155,000 | -- | |
| Deed | -- | -- | |
| Deed | $161,453 | -- | |
| Land Court Massachusetts | $123,000 | -- | |
| Leasehold Conv With Agreement Of Sale Fee Purchase Hawaii | $101,220 | -- |
Mortgage History
| Date | Status | Loan Amount | Loan Type |
|---|---|---|---|
| Open | $190,000 | Stand Alone Refi Refinance Of Original Loan | |
| Closed | $190,400 | New Conventional | |
| Previous Owner | $15,000 | No Value Available | |
| Previous Owner | $15,769 | No Value Available | |
| Previous Owner | $121,099 | Purchase Money Mortgage | |
| Previous Owner | $96,150 | Purchase Money Mortgage |
Property History
| Date | Event | Price | Change | Sq Ft Price |
|---|---|---|---|---|
| 03/30/2017 03/30/17 | Sold | $238,000 | -4.8% | $165 / Sq Ft |
| 02/20/2017 02/20/17 | Pending | -- | -- | -- |
| 02/16/2017 02/16/17 | For Sale | $249,900 | +61.2% | $174 / Sq Ft |
| 12/30/2016 12/30/16 | Sold | $155,000 | -4.3% | $172 / Sq Ft |
| 10/24/2016 10/24/16 | Pending | -- | -- | -- |
| 10/20/2016 10/20/16 | Price Changed | $162,000 | 0.0% | $180 / Sq Ft |
| 10/20/2016 10/20/16 | For Sale | $162,000 | +4.5% | $180 / Sq Ft |
| 10/19/2016 10/19/16 | Off Market | $155,000 | -- | -- |
| 09/26/2016 09/26/16 | For Sale | $180,000 | 0.0% | $200 / Sq Ft |
| 09/06/2016 09/06/16 | Pending | -- | -- | -- |
| 08/25/2016 08/25/16 | For Sale | $180,000 | 0.0% | $200 / Sq Ft |
| 08/22/2016 08/22/16 | Pending | -- | -- | -- |
| 08/11/2016 08/11/16 | For Sale | $180,000 | 0.0% | $200 / Sq Ft |
| 08/10/2016 08/10/16 | Pending | -- | -- | -- |
| 07/19/2016 07/19/16 | For Sale | $180,000 | -- | $200 / Sq Ft |
Tax History Compared to Growth
Tax History
| Year | Tax Paid | Tax Assessment Tax Assessment Total Assessment is a certain percentage of the fair market value that is determined by local assessors to be the total taxable value of land and additions on the property. | Land | Improvement |
|---|---|---|---|---|
| 2025 | $40 | $374,500 | $85,100 | $289,400 |
| 2024 | $3,638 | $318,800 | $74,500 | $244,300 |
| 2023 | $3,532 | $294,300 | $68,100 | $226,200 |
| 2022 | $3,457 | $260,500 | $63,800 | $196,700 |
| 2021 | $3,282 | $237,300 | $63,800 | $173,500 |
| 2020 | $3,308 | $237,300 | $63,800 | $173,500 |
| 2019 | $3,244 | $228,800 | $63,800 | $165,000 |
| 2018 | $3,095 | $214,600 | $63,800 | $150,800 |
| 2017 | $2,976 | $206,100 | $63,800 | $142,300 |
| 2016 | $2,511 | $172,800 | $59,600 | $113,200 |
| 2015 | $2,362 | $165,400 | $59,600 | $105,800 |
Agents Affiliated with this Home
-

Seller's Agent in 2017
Alyssa Lessa
Trahan Real Estate Services
(508) 951-1067
1 Total Sale
-
B
Buyer's Agent in 2017
Benny Olmeda
RE/MAX
-

Seller's Agent in 2016
Jose Freitas
Gold Star Realty
(508) 509-3014
43 Total Sales
Map
Source: MLS Property Information Network (MLS PIN)
MLS Number: 72119947
APN: ACUS-000025-000000-000010R
