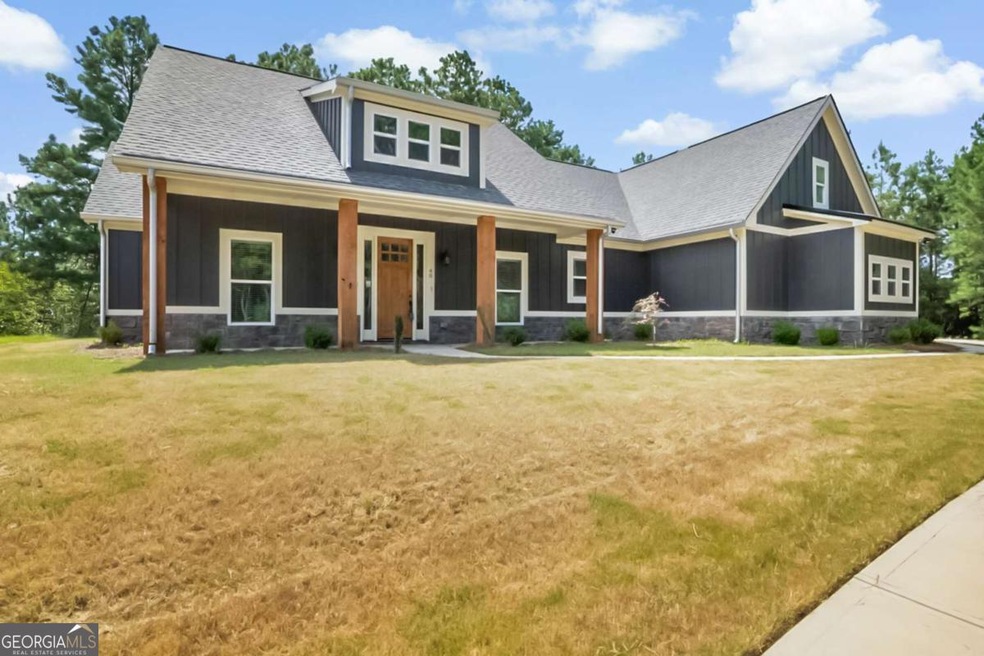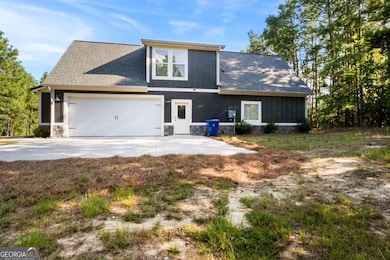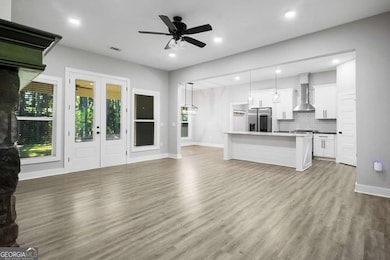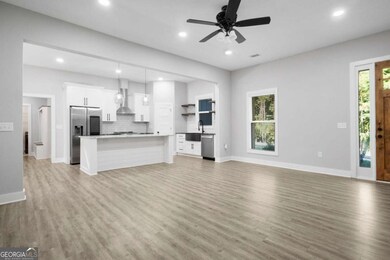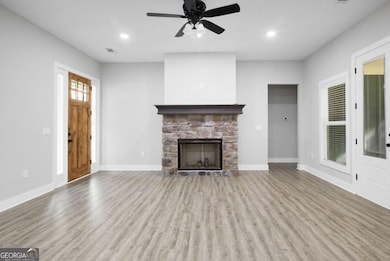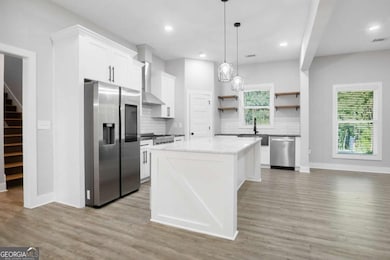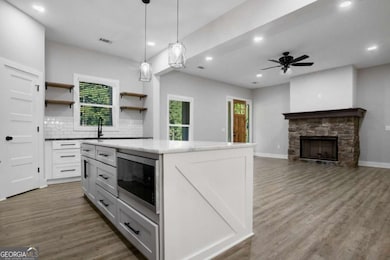40 Gun Range Rd Dallas, GA 30132
Estimated payment $2,967/month
Highlights
- 1.16 Acre Lot
- Traditional Architecture
- Main Floor Primary Bedroom
- Private Lot
- Wood Flooring
- Bonus Room
About This Home
NEW PRICE! Pristine, Better-Than-New Farmhouse Ranch on 1.16 Private Acres! Welcome to this virtually brand-new, luxury farmhouse-style ranch home, meticulously built in 2022. Having been gently lived in, this property presents a rare opportunity to enjoy the benefits of new construction-including high-efficiency HVAC, cement siding, and a 30-year architectural shingled roof-without the wait or the construction hassle. This exquisite residence offers a perfect blend of designer finishes, spacious living, and peaceful privacy on a generous 1.16-acre lot with NO HOA! Step inside to a poured-in-place, open-concept living area that is perfect for entertaining and daily life. The gourmet kitchen is a true showpiece, boasting stunning granite countertops, 42-inch soft-close cabinets, and a massive island with a built-in microwave, a custom vent hood, and commercial-style stainless steel appliances, plus a convenient pantry for ample storage. The luxurious master suite, conveniently located on the main level, serves as a private oasis with direct access to the covered back patio. Its en-suite master bath features large "his and hers" closets with custom shelving, oversized granite-topped vanities, a separate water closet, and a custom tile shower with framed glass. The intelligent floorplan offers 4 bedrooms and 3.5 bathrooms. This includes two additional spacious main-floor bedrooms with a Jack and Jill style bathroom, plus a fantastic, secluded bonus room with a full bath above the garage-offering highly versatile space for a home office, media room, or guest suite. Thoughtful details abound, from upgraded lighting and ceiling fans to the highly practical double mudroom bench located outside the laundry room and garage. The exterior is just as impressive, featuring a covered back patio with a ceiling fan overlooking the private, fully landscaped 1.16-acre backyard-your perfect setting for relaxation or hosting. Quality construction includes a side-entry garage with a bonus bump-out for extra storage. Enjoy easy access to US Highway 278, local parks like Dallas City Park and the Tara Drummond Trail, and essential amenities including WellStar Paulding Hospital, just a 9-minute drive away. Why wait for new construction? Don't miss the opportunity to own this pristine, better-than-new home that is ready for you now! Schedule your private showing today.
Home Details
Home Type
- Single Family
Est. Annual Taxes
- $5,728
Year Built
- Built in 2022
Lot Details
- 1.16 Acre Lot
- Private Lot
- Corner Lot
- Level Lot
Home Design
- Traditional Architecture
- Composition Roof
- Concrete Siding
Interior Spaces
- 2-Story Property
- Ceiling Fan
- Double Pane Windows
- Mud Room
- Family Room with Fireplace
- Bonus Room
Kitchen
- Breakfast Area or Nook
- Oven or Range
- Microwave
- Ice Maker
- Dishwasher
- Kitchen Island
- Disposal
Flooring
- Wood
- Carpet
Bedrooms and Bathrooms
- 4 Bedrooms | 3 Main Level Bedrooms
- Primary Bedroom on Main
- Walk-In Closet
- Double Vanity
Laundry
- Laundry in Mud Room
- Laundry Room
- Dryer
- Washer
Parking
- 2 Car Garage
- Parking Accessed On Kitchen Level
- Side or Rear Entrance to Parking
- Garage Door Opener
Outdoor Features
- Patio
Schools
- Dallas Elementary School
- Herschel Jones Middle School
- Paulding County High School
Utilities
- Central Heating and Cooling System
- 220 Volts
- Phone Available
- Cable TV Available
Community Details
- No Home Owners Association
Map
Home Values in the Area
Average Home Value in this Area
Tax History
| Year | Tax Paid | Tax Assessment Tax Assessment Total Assessment is a certain percentage of the fair market value that is determined by local assessors to be the total taxable value of land and additions on the property. | Land | Improvement |
|---|---|---|---|---|
| 2024 | $7,206 | $233,520 | $8,560 | $224,960 |
| 2023 | $6,730 | $224,720 | $8,240 | $216,480 |
Property History
| Date | Event | Price | List to Sale | Price per Sq Ft | Prior Sale |
|---|---|---|---|---|---|
| 11/18/2025 11/18/25 | For Sale | $474,900 | 0.0% | -- | |
| 03/20/2023 03/20/23 | Rented | $3,500 | 0.0% | -- | |
| 03/09/2023 03/09/23 | Under Contract | -- | -- | -- | |
| 02/06/2023 02/06/23 | For Rent | $3,500 | 0.0% | -- | |
| 08/31/2022 08/31/22 | Sold | $470,000 | -3.9% | $194 / Sq Ft | View Prior Sale |
| 08/01/2022 08/01/22 | Pending | -- | -- | -- | |
| 07/29/2022 07/29/22 | Price Changed | $489,000 | -6.9% | $202 / Sq Ft | |
| 07/21/2022 07/21/22 | For Sale | $525,000 | 0.0% | $217 / Sq Ft | |
| 07/11/2022 07/11/22 | Pending | -- | -- | -- | |
| 07/08/2022 07/08/22 | For Sale | $525,000 | -- | $217 / Sq Ft |
Purchase History
| Date | Type | Sale Price | Title Company |
|---|---|---|---|
| Warranty Deed | -- | -- |
Source: Georgia MLS
MLS Number: 10645745
APN: 138.2.2.106.0000
- 107 Huntington Ct
- 89 Cottonwood Loop
- 112 Hunter Place
- 255 Bainbridge Cir
- 234 Bainbridge Cir
- 214 Brookside Dr
- 207 Hollyhock Ln
- 106 Hayes Park Dr
- 219 Hampton Dr
- 109 Aviary Ln
- 315 Heritage Club Cir
- 107 Heritage Club Trail
- 233 Logan Creek Ln
- 106 Heritage Club Ln
- 203 Sage Woods Way
- 102 Alpine Ct
- 415 Ireland Ln
- 404 Ireland Ln
- 109 Glenn St
- 131 Crestview Way
