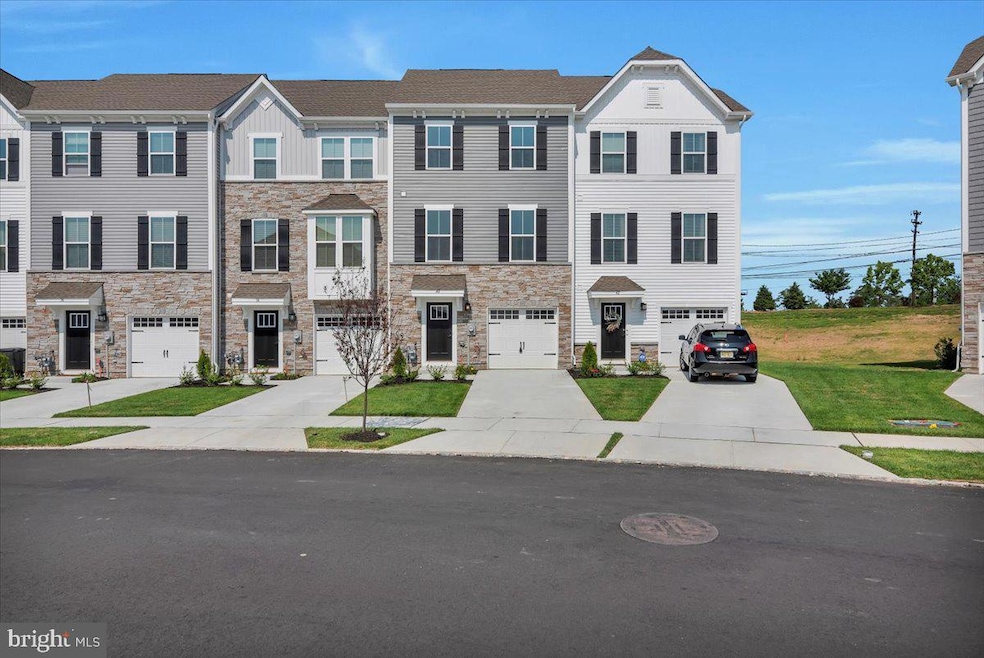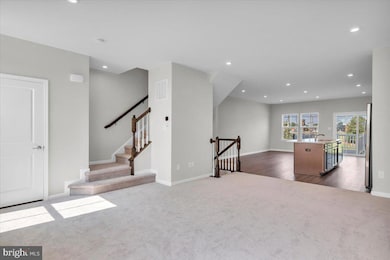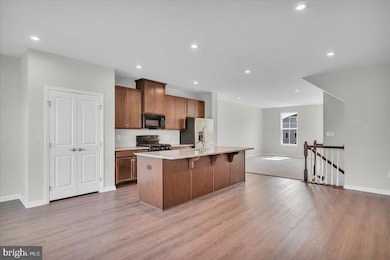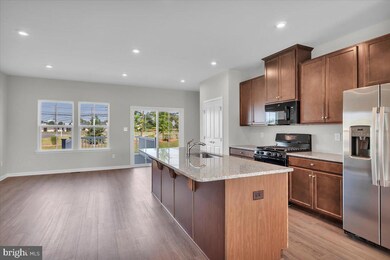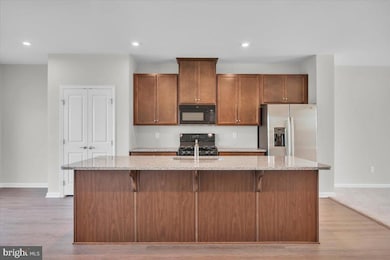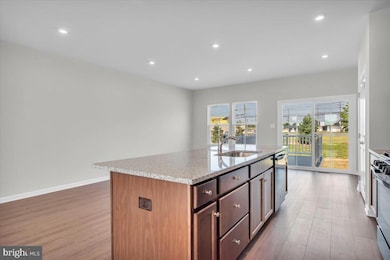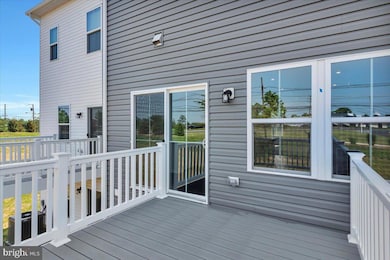40 Hamilton Ct Pennsauken, NJ 08110
Highlights
- Colonial Architecture
- 1 Car Attached Garage
- Luxury Vinyl Plank Tile Flooring
- Garden View
- Tankless Water Heater
- Forced Air Heating and Cooling System
About This Home
Welcome to 40 Hamilton Court located at the Townes at Haddon Point. This is an open concept, bright and airy, three story townhome with a one car garage. There are three bedrooms on the upper level with a washer and dryer on the same level. It has an additional bedroom on the lower level with a full bathroom. It also has two bathrooms on the upper level and a half bathroom on the main floor. Miles away from Trader Joe's, Wegmans, the Cherry Hill Mall, Center City Philadelphia, and everyday conveniences. There is also a walking path that encompasses the majority of the development which is a plus. This lovely townhome is located off of Route 73 and Route 130.
Listing Agent
(267) 800-4604 toddpermsap@kw.com Keller Williams Realty - Cherry Hill License #RS367312 Listed on: 11/18/2025

Townhouse Details
Home Type
- Townhome
Year Built
- Built in 2023
Lot Details
- 1,742 Sq Ft Lot
- Property is in very good condition
Parking
- 1 Car Attached Garage
- 1 Driveway Space
- Garage Door Opener
- Parking Lot
Home Design
- Colonial Architecture
- Contemporary Architecture
- Slab Foundation
- Shingle Roof
- Stone Siding
- Vinyl Siding
Interior Spaces
- 2,285 Sq Ft Home
- Property has 3 Levels
- Garden Views
- Laundry on upper level
Flooring
- Carpet
- Luxury Vinyl Plank Tile
Bedrooms and Bathrooms
Utilities
- Forced Air Heating and Cooling System
- Cooling System Utilizes Natural Gas
- Tankless Water Heater
- Municipal Trash
Listing and Financial Details
- Residential Lease
- Security Deposit $6,000
- 12-Month Lease Term
- Available 11/19/25
- Assessor Parcel Number 27-02604 01-00099
Community Details
Overview
- Association fees include common area maintenance, lawn maintenance
- Built by Ryan Homes
- The Townes At Haddon Point Subdivision, Strauss Floorplan
Pet Policy
- Limit on the number of pets
Map
Source: Bright MLS
MLS Number: NJCD2105348
APN: 27-02604-0001-00099-0000-0000X
- 83 Kohlmyer Dr
- 21 Kohlmyer Dr
- 5 Kohlmyer Dr
- 1631 Adams St
- 1801 Madison St
- 168 Fairfax Dr
- 185 Fairfax Dr
- 162 Oxford Rd
- 4 Smethwycke Dr
- 3 Glacier Dr
- 43 E Henry St
- 8221 Corbett Rd
- 2414 Church Rd
- 43 Rowland St
- 832 Cinnaminson Ave
- 923 Garfield Ave
- 2410 Shelley Ln
- 2308 Branch Pike
- 3422 Palace Ct
- 8704 Park Ave
- 83 Kohlmyer Dr
- 21 Kohlmyer Dr
- 6 Kohlmyer Dr
- 2100 Haddonfield Rd
- 2110 Church Rd Unit B
- 810 N Forklanding Rd Unit 116
- 660 Windsor Ave
- 621 N Forklanding Rd Unit B
- 625 N Forklanding Rd
- 407 W Broad St
- 8743 Orchard Ave Unit 1ST FLOOR
- 50 W Broad St Unit 1BR
- 800 Morgan Ave
- 8402 Holman Ave Unit 1
- 8402 Holman Ave Unit 2
- 430 Leconey Ave Unit 2ND FLOOR
- 504 504-506 Cinnaminson Ave Unit A
- 418 Cinnaminson Ave
- 614 Linden Ave
- 7701 Park Ave Unit C
