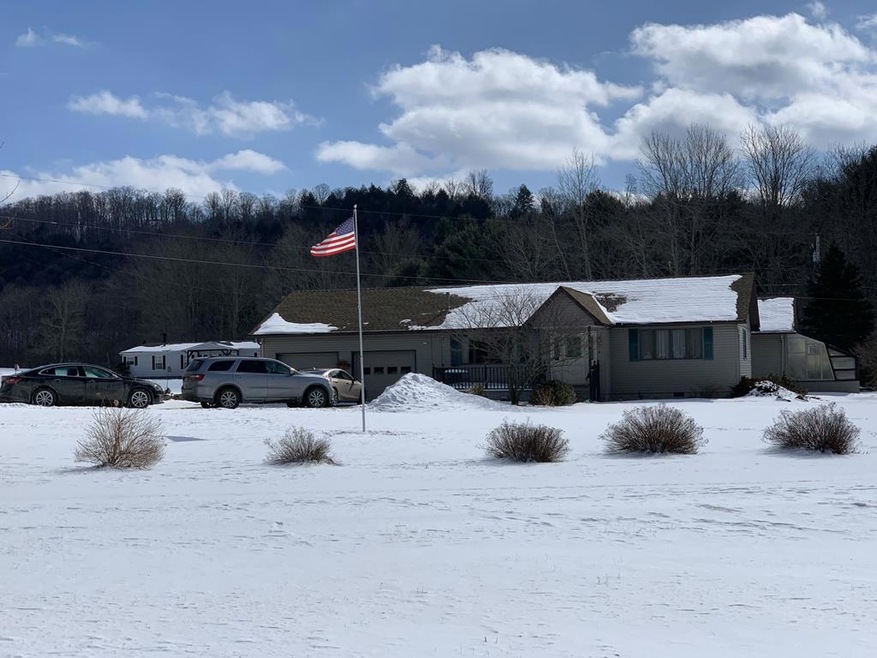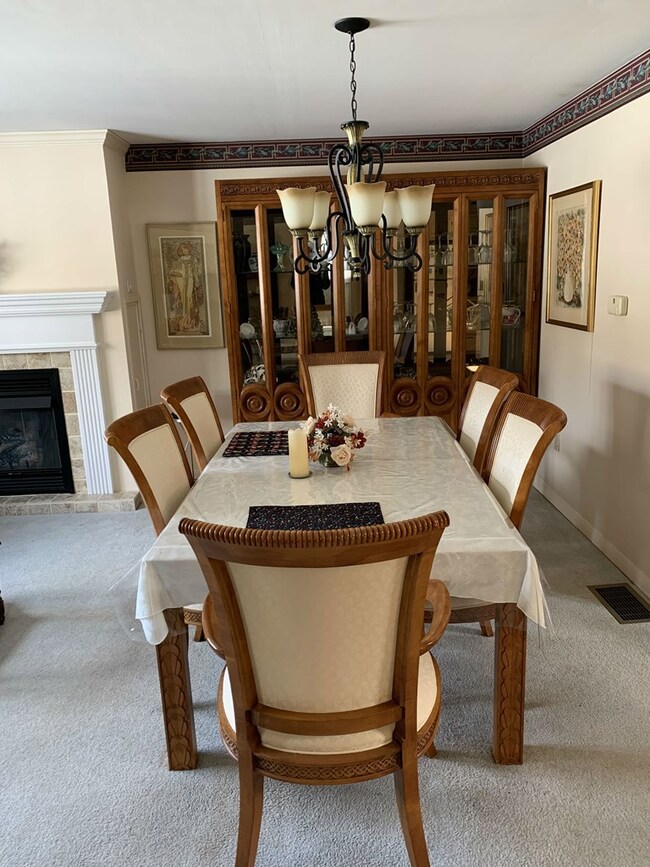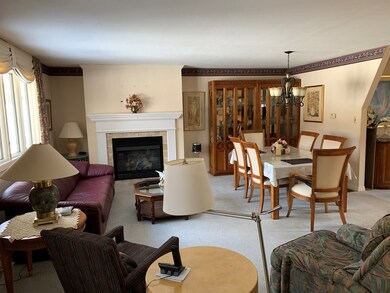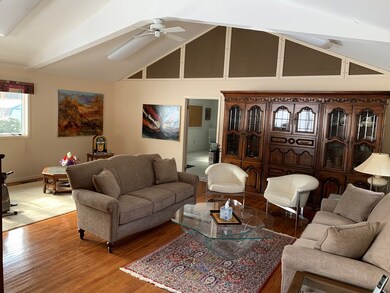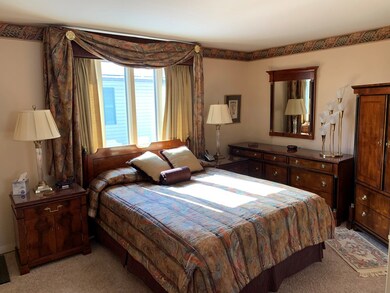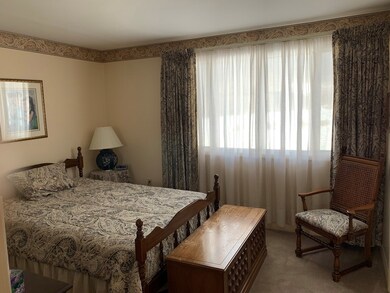
40 Hanson Hollow Rd Port Allegany, PA 16743
Estimated Value: $152,337 - $312,000
Highlights
- Wood Flooring
- 2 Car Attached Garage
- Home fronts a stream
- No HOA
- Tankless Water Heater
- Forced Air Heating and Cooling System
About This Home
As of June 2019This spacious ranch style home has many terrific features both inside and outside of the house. The inside includes a large kitchen, family room, office space and a greenhouse. Some of the other indoor amenities are a walk in bathtub, tankless water heater, and attached heated 2 car garage. House is also wheelchair accessible. The outdoor aspects for the property are a shed, a gazebo, and a stream. The property has a flat front yard with an unobstructed view. In the backyard, there is a breathtaking view of the rolling hills. Call for a showing today.
Last Agent to Sell the Property
Trails End Realty Brokerage Phone: 8142747701 License #RS345033 Listed on: 03/05/2019
Home Details
Home Type
- Single Family
Est. Annual Taxes
- $3,116
Year Built
- Built in 1989
Lot Details
- 1.23 Acre Lot
- Home fronts a stream
- Fenced
- Level Lot
Parking
- 2 Car Attached Garage
Home Design
- Block Foundation
- Frame Construction
- Shingle Roof
- Vinyl Siding
Interior Spaces
- 2,034 Sq Ft Home
- 1-Story Property
- Gas Fireplace
- Crawl Space
Kitchen
- Oven
- Microwave
- Dishwasher
Flooring
- Wood
- Carpet
- Laminate
- Stone
- Tile
Bedrooms and Bathrooms
- 2 Bedrooms
- 1 Full Bathroom
Utilities
- Forced Air Heating and Cooling System
- Heating System Uses Natural Gas
- Baseboard Heating
- Tankless Water Heater
- Private Sewer
Community Details
- No Home Owners Association
Ownership History
Purchase Details
Home Financials for this Owner
Home Financials are based on the most recent Mortgage that was taken out on this home.Similar Homes in Port Allegany, PA
Home Values in the Area
Average Home Value in this Area
Purchase History
| Date | Buyer | Sale Price | Title Company |
|---|---|---|---|
| Berrettini Jane M | $183,600 | None Available |
Mortgage History
| Date | Status | Borrower | Loan Amount |
|---|---|---|---|
| Open | Berrettini Jane M | $75,000 | |
| Open | Berrettini Jane M | $140,000 |
Property History
| Date | Event | Price | Change | Sq Ft Price |
|---|---|---|---|---|
| 06/19/2019 06/19/19 | Sold | $183,600 | -10.0% | $90 / Sq Ft |
| 04/02/2019 04/02/19 | Pending | -- | -- | -- |
| 03/07/2019 03/07/19 | For Sale | $204,000 | -- | $100 / Sq Ft |
Tax History Compared to Growth
Tax History
| Year | Tax Paid | Tax Assessment Tax Assessment Total Assessment is a certain percentage of the fair market value that is determined by local assessors to be the total taxable value of land and additions on the property. | Land | Improvement |
|---|---|---|---|---|
| 2025 | $3,589 | $46,040 | $2,720 | $43,320 |
| 2024 | $3,443 | $46,040 | $2,720 | $43,320 |
| 2023 | $3,284 | $46,040 | $2,720 | $43,320 |
| 2022 | $3,208 | $46,040 | $2,720 | $43,320 |
| 2021 | $3,208 | $46,040 | $2,720 | $43,320 |
| 2020 | $3,195 | $46,040 | $2,720 | $43,320 |
| 2019 | $3,116 | $46,040 | $2,720 | $43,320 |
| 2018 | $3,002 | $46,040 | $2,720 | $43,320 |
| 2017 | -- | $46,040 | $2,720 | $43,320 |
| 2016 | $2,878 | $46,040 | $2,720 | $43,320 |
| 2015 | -- | $46,040 | $2,720 | $43,320 |
| 2012 | -- | $46,040 | $2,720 | $43,320 |
Agents Affiliated with this Home
-
Brian Thompson
B
Seller's Agent in 2019
Brian Thompson
Trails End Realty
(814) 203-5097
85 Total Sales
-
Pamela Payne

Buyer's Agent in 2019
Pamela Payne
Trails End Realty
(814) 558-3560
131 Total Sales
Map
Source: North Central Penn Board of REALTORS®
MLS Number: 132523
APN: 210-006-033-3A
- 205 Main St
- 109 Main St
- 85 Atkins Rd
- 25 Hester Ave
- 2164 Route 6 W
- 423 W Branch Fishing Creek Rd
- 513 E Mill St
- 0 Trout Brook Rd
- 668 Upper Portage Rd
- 00 Us Highway 6
- 423 Wb Fishing Creek Rd
- 82 Church St
- 112 Dennis Ave
- 1714 U S 6
- 11 W Vine St
- 3142 Route 155
- 3092 Route 155
- 180 Tracy Brook Rd
- 357 Reed Run Rd
- 89 Niles Hill Rd
- 40 Hanson Hollow Rd
- 46 Hanson Hollow Rd
- 25 Hanson Hollow Rd
- 36 Hanson Hollow Rd
- 147 Sartwell Creek Rd
- 136 Sartwell Creek Rd
- 0 Sartwell Creek Rd
- 121 Sartwell Creek Rd
- 198 Sartwell Creek Rd
- 111 Sartwell Creek Rd
- 133 Hanson Hollow Rd
- 103 Sartwell Creek Rd
- 242 Sartwell Creek Rd
- 2785 Us Route 6 W
- 2785 Us Route 6 W
- 2725 Us Route 6 W
- 95 Sartwell Creek Rd
- 67 Sartwell Creek Rd
- 259 Sartwell Creek Rd
- 55 Sartwell Creek Rd
