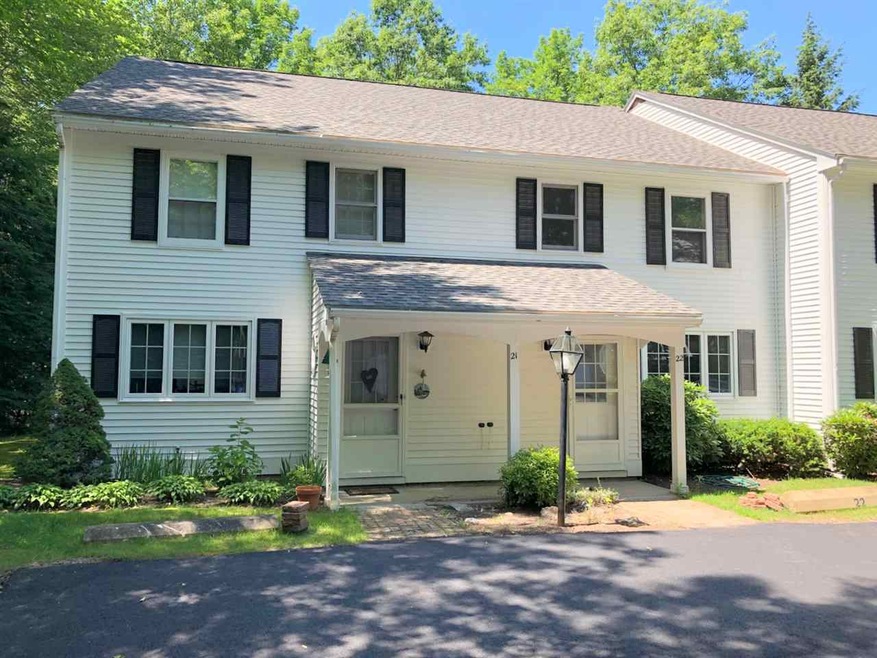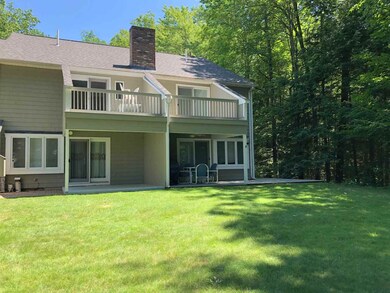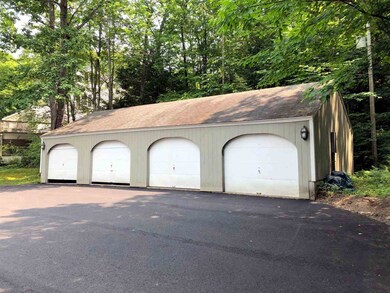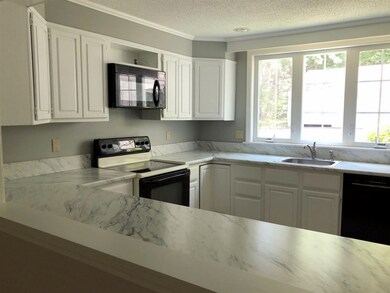
40 Harbor Way Unit 22 Wolfeboro, NH 03894
Highlights
- 703 Feet of Waterfront
- Boat Dock
- Lake View
- Community Beach Access
- Boat Slip
- Colonial Architecture
About This Home
As of December 2024Desirable Pine Harbor unit on Lake Winnipesaukee; freshly painted interior. Pretty lake and mountain vistas. Inviting wood burning fireplace. Covered patio off living room, sun deck off upstairs master bedroom. Open concept floor plan kitchen, dining, living. Master bedroom with full bath. Two guest rooms share full bath. Stack Laundry. Mud room entry. Detached one car garage. Beautifully landscaped grounds. Sugar sand beach on Lake Winnipesaukee. Docks ($450), moorings ($175) and large sun deck at waters edge for owners to enjoy. Only minutes to downtown Wolfeboro amenities and year round tourist actives. Unit has been freshly painted throughout in designer Benjamin Moore Wickham Grey and crisp white woodwork. New Berber/ plush carpet throughout in complimenting shades of grey. Updated baths, kitchen. Move in ready with immediate occupancy to enjoy summer 2019.
Last Agent to Sell the Property
Maxfield Real Estate/Wolfeboro License #003254 Listed on: 07/11/2019
Property Details
Home Type
- Condominium
Est. Annual Taxes
- $5,424
Year Built
- Built in 1984
Lot Details
- 703 Feet of Waterfront
- Lake Front
- Landscaped
- Wooded Lot
HOA Fees
- $482 Monthly HOA Fees
Parking
- 1 Car Detached Garage
- Automatic Garage Door Opener
- Shared Driveway
- Assigned Parking
Property Views
- Lake
- Mountain
- Countryside Views
Home Design
- Colonial Architecture
- Concrete Foundation
- Slab Foundation
- Wood Frame Construction
- Shingle Roof
- Wood Siding
- Clap Board Siding
- Shingle Siding
- Vinyl Siding
Interior Spaces
- 1,739 Sq Ft Home
- 2-Story Property
- Wood Burning Fireplace
- Window Treatments
- Window Screens
- Combination Dining and Living Room
- Attic
Kitchen
- Electric Range
- Microwave
- Dishwasher
Flooring
- Carpet
- Vinyl
Bedrooms and Bathrooms
- 3 Bedrooms
- En-Suite Primary Bedroom
Laundry
- Laundry on upper level
- Dryer
- Washer
Home Security
Outdoor Features
- Access To Lake
- Shared Private Water Access
- Mooring
- Boat Slip
- Docks
- Access to a Dock
- Deck
Schools
- Carpenter Elementary School
- Kingswood Regional Middle School
- Kingswood Regional High School
Utilities
- Heating System Uses Gas
- Underground Utilities
- 200+ Amp Service
- Propane
- Drilled Well
- Electric Water Heater
- Septic Tank
- Community Sewer or Septic
- High Speed Internet
- Phone Available
- Cable TV Available
Listing and Financial Details
- Legal Lot and Block 022 / 027
- 16% Total Tax Rate
Community Details
Overview
- Association fees include condo fee, landscaping, plowing, sewer, trash
- Pine Harbor Condos
- Pine Harbor Subdivision
- Maintained Community
Recreation
- Boat Dock
- Community Boat Slip
- Mooring Area
- Community Beach Access
- Tennis Courts
- Snow Removal
Additional Features
- Common Area
- Fire and Smoke Detector
Ownership History
Purchase Details
Home Financials for this Owner
Home Financials are based on the most recent Mortgage that was taken out on this home.Similar Home in Wolfeboro, NH
Home Values in the Area
Average Home Value in this Area
Purchase History
| Date | Type | Sale Price | Title Company |
|---|---|---|---|
| Warranty Deed | $462,533 | -- |
Mortgage History
| Date | Status | Loan Amount | Loan Type |
|---|---|---|---|
| Open | $346,875 | No Value Available |
Property History
| Date | Event | Price | Change | Sq Ft Price |
|---|---|---|---|---|
| 12/31/2024 12/31/24 | Sold | $800,000 | -8.6% | $460 / Sq Ft |
| 10/24/2024 10/24/24 | Pending | -- | -- | -- |
| 10/16/2024 10/16/24 | For Sale | $875,000 | +89.2% | $503 / Sq Ft |
| 11/22/2019 11/22/19 | Sold | $462,500 | -4.6% | $266 / Sq Ft |
| 10/15/2019 10/15/19 | Pending | -- | -- | -- |
| 10/04/2019 10/04/19 | For Sale | $485,000 | 0.0% | $279 / Sq Ft |
| 09/17/2019 09/17/19 | Pending | -- | -- | -- |
| 08/21/2019 08/21/19 | Price Changed | $485,000 | -7.6% | $279 / Sq Ft |
| 07/11/2019 07/11/19 | For Sale | $525,000 | -- | $302 / Sq Ft |
Tax History Compared to Growth
Tax History
| Year | Tax Paid | Tax Assessment Tax Assessment Total Assessment is a certain percentage of the fair market value that is determined by local assessors to be the total taxable value of land and additions on the property. | Land | Improvement |
|---|---|---|---|---|
| 2024 | $7,254 | $456,200 | $0 | $456,200 |
| 2023 | $6,702 | $456,200 | $0 | $456,200 |
| 2022 | $6,031 | $456,200 | $0 | $456,200 |
| 2021 | $6,254 | $457,500 | $0 | $457,500 |
| 2020 | $5,952 | $457,500 | $0 | $457,500 |
| 2019 | $5,300 | $334,600 | $0 | $334,600 |
| 2018 | $5,287 | $334,600 | $0 | $334,600 |
| 2017 | $5,012 | $334,600 | $0 | $334,600 |
| 2016 | $4,897 | $334,700 | $0 | $334,700 |
| 2015 | $4,669 | $334,700 | $0 | $334,700 |
| 2014 | $5,276 | $405,500 | $0 | $405,500 |
| 2013 | $5,203 | $405,500 | $0 | $405,500 |
Agents Affiliated with this Home
-

Seller's Agent in 2024
Adam Dow
KW Coastal and Lakes & Mountains Realty/Wolfeboro
(603) 867-7311
205 in this area
1,224 Total Sales
-

Buyer's Agent in 2024
Kristina Maus
Maxfield Real Estate/Wolfeboro
(603) 630-7629
39 in this area
113 Total Sales
-

Seller's Agent in 2019
Denise Williams
Maxfield Real Estate/Wolfeboro
(603) 387-5223
36 in this area
73 Total Sales
Map
Source: PrimeMLS
MLS Number: 4764197
APN: WOLF-000172-000027-000022
- 40 Harbor Way Unit 21
- 3 Baas Dr
- 680 N Main St Unit 13
- 74 Keewaydin Rd
- 17 Waumbeck Rd
- 3 Dove St
- 16 Christopher Ct
- 9 Christopher Ct
- 3 Tern Ln
- 1 Museum Shores Rd
- 14 Governor Wentworth Hwy
- 37 Port Wedeln Rd
- 19 Governor Wentworth Hwy
- 62 Ambrose Way
- 9 Wolfeboro Common
- 10 Cedar Dr
- 2 Jordan Way
- 165 Ambrose Way
- 68 Governor Wentworth Hwy Unit 1
- 2 Farm House Ln Unit 7






