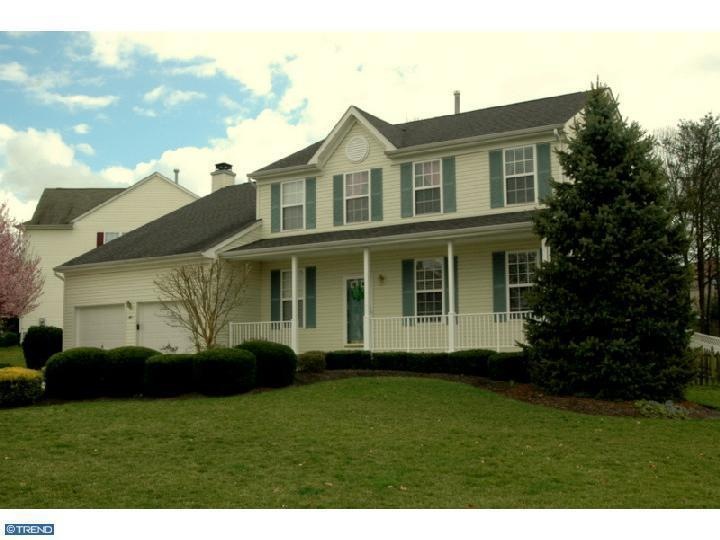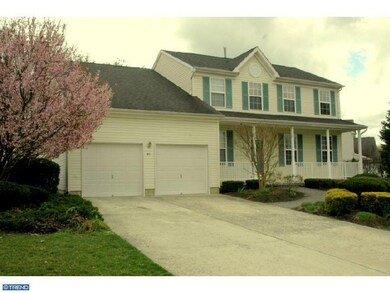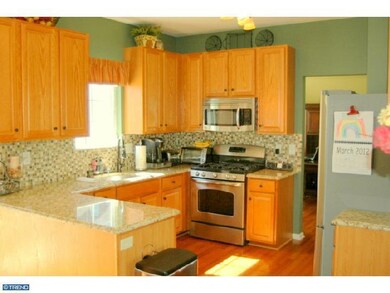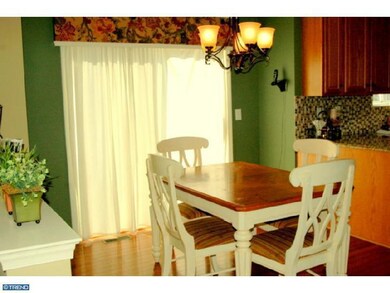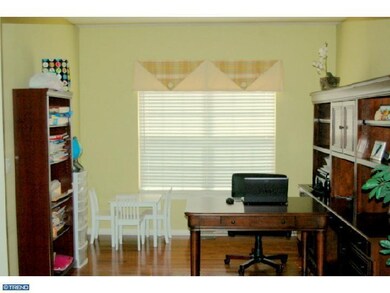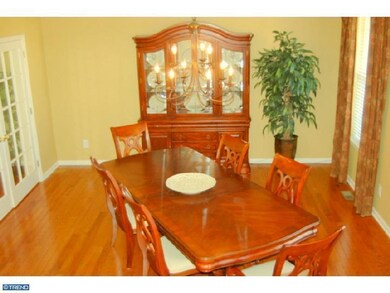
40 Harper Blvd Riverside, NJ 08075
Highlights
- Colonial Architecture
- Cathedral Ceiling
- Attic
- Deck
- Wood Flooring
- Corner Lot
About This Home
As of October 2014You are invited in to see this beautiful Douglas model in Forest Hills situated on a corner lot boasting upgraded hardwood floors throughout the main level, granite counters in kitchen and baths, stainless kitchen GE appliances, tile backsplash, 48 in. cabinets, 9 ft. ceilings, a wonderful rear deck and smartly finished basement with built-in oak bar. This home is so very clean and well maintained you can move in and begin enjoying all of its spaciousness and the quality that went into making this house a home. The upper level boasts four generously sized bedrooms, especially the master that has a remodeled bath with ceramic tile and inlaid accents, and an oversized shower with stone floor and glass walls you must see to appreciate. It is an absolute WOW! The hall bath has also been beautifully upgraded. Enjoy the spring weather on your 20x16 rear deck that includes a natural gas grill for your convenience. There is much more to appreciate and must be seen to truly understand how loved this home has been.
Last Agent to Sell the Property
LYNN JENEY
Weichert Realtors - Moorestown Listed on: 03/16/2012
Home Details
Home Type
- Single Family
Est. Annual Taxes
- $10,513
Year Built
- Built in 2000
Lot Details
- 0.34 Acre Lot
- Corner Lot
- Sprinkler System
- Property is in good condition
HOA Fees
- $17 Monthly HOA Fees
Parking
- 2 Car Attached Garage
- 3 Open Parking Spaces
- Garage Door Opener
Home Design
- Colonial Architecture
- Pitched Roof
- Vinyl Siding
Interior Spaces
- 2,420 Sq Ft Home
- Property has 2 Levels
- Cathedral Ceiling
- Ceiling Fan
- Gas Fireplace
- Family Room
- Living Room
- Dining Room
- Finished Basement
- Basement Fills Entire Space Under The House
- Home Security System
- Laundry on main level
- Attic
Kitchen
- Eat-In Kitchen
- Butlers Pantry
Flooring
- Wood
- Wall to Wall Carpet
- Tile or Brick
Bedrooms and Bathrooms
- 4 Bedrooms
- En-Suite Primary Bedroom
- En-Suite Bathroom
- 4 Bathrooms
- Walk-in Shower
Outdoor Features
- Deck
- Porch
Schools
- Millbridge Elementary School
- Delran Middle School
- Delran High School
Utilities
- Forced Air Heating and Cooling System
- Heating System Uses Gas
- Underground Utilities
- 200+ Amp Service
- Natural Gas Water Heater
- Cable TV Available
Community Details
- Association fees include common area maintenance
- Built by BEAZER
- Forest Hills Subdivision, Douglas Floorplan
Listing and Financial Details
- Tax Lot 00006
- Assessor Parcel Number 10-00065 04-00006
Ownership History
Purchase Details
Home Financials for this Owner
Home Financials are based on the most recent Mortgage that was taken out on this home.Purchase Details
Home Financials for this Owner
Home Financials are based on the most recent Mortgage that was taken out on this home.Purchase Details
Home Financials for this Owner
Home Financials are based on the most recent Mortgage that was taken out on this home.Purchase Details
Home Financials for this Owner
Home Financials are based on the most recent Mortgage that was taken out on this home.Similar Homes in Riverside, NJ
Home Values in the Area
Average Home Value in this Area
Purchase History
| Date | Type | Sale Price | Title Company |
|---|---|---|---|
| Bargain Sale Deed | $343,680 | American Home Title Agency | |
| Bargain Sale Deed | $364,900 | Surety Title Agency | |
| Deed | $292,000 | Infinity Title Agency Inc | |
| Deed | $237,500 | Congress Title Corp |
Mortgage History
| Date | Status | Loan Amount | Loan Type |
|---|---|---|---|
| Open | $100,000 | Credit Line Revolving | |
| Open | $296,000 | New Conventional | |
| Closed | $326,496 | New Conventional | |
| Previous Owner | $358,290 | FHA | |
| Previous Owner | $92,000 | Credit Line Revolving | |
| Previous Owner | $30,000 | Credit Line Revolving | |
| Previous Owner | $44,300 | Credit Line Revolving | |
| Previous Owner | $265,700 | Unknown | |
| Previous Owner | $262,800 | No Value Available | |
| Previous Owner | $225,625 | No Value Available |
Property History
| Date | Event | Price | Change | Sq Ft Price |
|---|---|---|---|---|
| 10/27/2014 10/27/14 | Sold | $343,680 | -0.4% | $142 / Sq Ft |
| 10/01/2014 10/01/14 | Pending | -- | -- | -- |
| 08/27/2014 08/27/14 | For Sale | $345,000 | -5.5% | $142 / Sq Ft |
| 06/08/2012 06/08/12 | Sold | $364,900 | 0.0% | $151 / Sq Ft |
| 05/06/2012 05/06/12 | Pending | -- | -- | -- |
| 04/20/2012 04/20/12 | Price Changed | $364,900 | -0.8% | $151 / Sq Ft |
| 03/16/2012 03/16/12 | For Sale | $367,900 | -- | $152 / Sq Ft |
Tax History Compared to Growth
Tax History
| Year | Tax Paid | Tax Assessment Tax Assessment Total Assessment is a certain percentage of the fair market value that is determined by local assessors to be the total taxable value of land and additions on the property. | Land | Improvement |
|---|---|---|---|---|
| 2024 | $12,817 | $325,300 | $72,000 | $253,300 |
| 2023 | $12,817 | $325,300 | $72,000 | $253,300 |
| 2022 | $12,651 | $325,300 | $72,000 | $253,300 |
| 2021 | $12,657 | $325,300 | $72,000 | $253,300 |
| 2020 | $12,631 | $325,300 | $72,000 | $253,300 |
| 2019 | $12,514 | $325,300 | $72,000 | $253,300 |
| 2018 | $12,306 | $325,300 | $72,000 | $253,300 |
| 2017 | $12,111 | $325,300 | $72,000 | $253,300 |
| 2016 | $11,932 | $325,300 | $72,000 | $253,300 |
| 2015 | $11,734 | $325,300 | $72,000 | $253,300 |
| 2014 | $11,223 | $325,300 | $72,000 | $253,300 |
Agents Affiliated with this Home
-

Seller's Agent in 2014
Robin Nahama
BHHS Fox & Roach
(609) 932-3283
58 Total Sales
-

Buyer's Agent in 2014
Donna Richardson
RE/MAX
(609) 760-5874
47 Total Sales
-
L
Seller's Agent in 2012
LYNN JENEY
Weichert Corporate
-

Buyer's Agent in 2012
Robert Milaway
EXP Realty, LLC
(856) 426-1522
42 Total Sales
Map
Source: Bright MLS
MLS Number: 1003885514
APN: 10-00065-04-00006
- 33 Harper Blvd
- 909 Smith St
- 7016 Route 130
- 1062 S Fairview St
- 42 Ashley Dr
- 110 S Bridgeboro St
- 19 Montclair Dr
- 728 Filmore St
- 337 Nicholas Dr Unit 337
- 537 Bridgeboro St
- 59 Stoneham Dr
- 531 Kossuth St
- 506 Bridgeboro St
- 520 Bem St
- 712 Cleveland Ave
- 430 Kossuth St
- 40 Stoneham Dr
- 506 Arndt Ave
- 224 E Washington St
- 517 8th St
