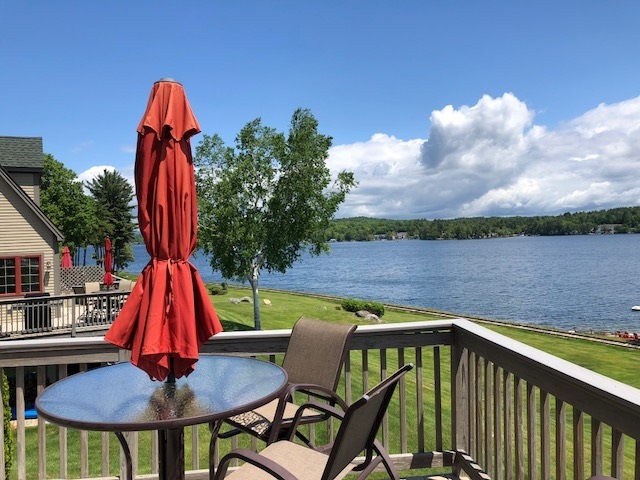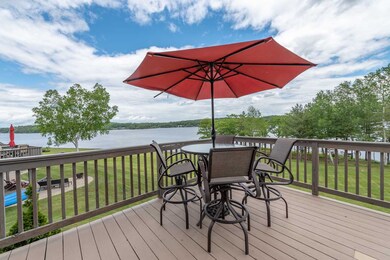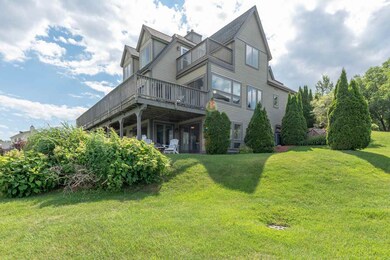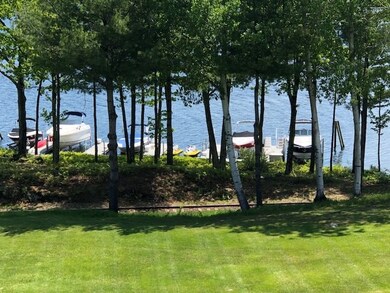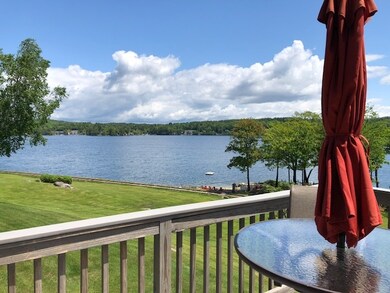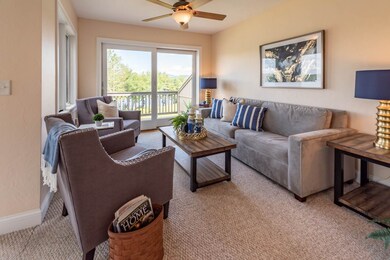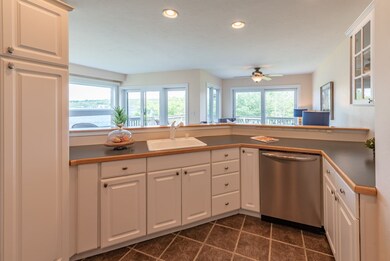
40 Heron Trace Unit A Laconia, NH 03246
Estimated Value: $900,000 - $1,122,000
Highlights
- 3,000 Feet of Waterfront
- Boat Dock
- Clubhouse
- Community Beach Access
- Lake View
- Vaulted Ceiling
About This Home
As of September 2019This Lake Winnipesaukee, multi-level Southdown Shores duplex with sweeping water & mountain views from every window has a privately deeded dock with a boat lift in front of your unit! This feature is a rare find in Southdown Shores. Townhouse with a light and bright white kitchen & family/dining all overlooking the lake. Enjoy morning coffee and watch the boats go by from your private deck off the master bedroom suite. Lower level family room opens onto a waterfront brick patio. This townhouse offers the most wide open views on Heron Trace. Expansive decks with lake views in every direction. New window installation and fresh paint all complete this week. Attached garage. As a resident of this beautiful gated, lake front community you can will enjoy a private beach, clubhouse, basketball and tennis courts, access to walking and snowmobile trails, and a day dock. Close to the country club for golf and Gunstock for skiing. Docks on Lake Winni are impossible to find and you could dock your boat right out front!
Last Agent to Sell the Property
BHHS Verani Belmont Brokerage Phone: 978-846-0212 License #072262 Listed on: 08/20/2019

Townhouse Details
Home Type
- Townhome
Est. Annual Taxes
- $12,118
Year Built
- Built in 1998
Lot Details
- 3,000 Feet of Waterfront
- Lake Front
- Landscaped
HOA Fees
Parking
- 1 Car Attached Garage
Home Design
- Concrete Foundation
- Wood Frame Construction
- Architectural Shingle Roof
- Clap Board Siding
Interior Spaces
- 3-Story Property
- Vaulted Ceiling
- Gas Fireplace
- Lake Views
- Finished Basement
- Walk-Out Basement
Kitchen
- Stove
- Microwave
- Dishwasher
Flooring
- Wood
- Carpet
- Tile
Bedrooms and Bathrooms
- 3 Bedrooms
- En-Suite Primary Bedroom
- Soaking Tub
Laundry
- Laundry on upper level
- Dryer
- Washer
Outdoor Features
- Water Access
- Shared Private Water Access
- Access to a Dock
Schools
- Elm Street Elementary School
- Laconia Middle School
- Laconia High School
Utilities
- Forced Air Heating System
- Heating System Uses Gas
- Liquid Propane Gas Water Heater
- Cable TV Available
Listing and Financial Details
- Legal Lot and Block 14 / 413
Community Details
Overview
- Association fees include landscaping, plowing, sewer, trash, water
- Tpw Management Association, Phone Number (603) 527-8147
- The Highlands Condos
- Southdown Shores Subdivision
Amenities
- Common Area
- Clubhouse
Recreation
- Boat Dock
- Community Beach Access
- Tennis Courts
- Community Basketball Court
- Hiking Trails
- Trails
- Snow Removal
Ownership History
Purchase Details
Similar Homes in Laconia, NH
Home Values in the Area
Average Home Value in this Area
Purchase History
| Date | Buyer | Sale Price | Title Company |
|---|---|---|---|
| Tulley Susan J | $525,000 | -- |
Property History
| Date | Event | Price | Change | Sq Ft Price |
|---|---|---|---|---|
| 09/05/2019 09/05/19 | Sold | $728,500 | -2.9% | $333 / Sq Ft |
| 08/24/2019 08/24/19 | Pending | -- | -- | -- |
| 08/20/2019 08/20/19 | For Sale | $749,900 | -- | $342 / Sq Ft |
Tax History Compared to Growth
Tax History
| Year | Tax Paid | Tax Assessment Tax Assessment Total Assessment is a certain percentage of the fair market value that is determined by local assessors to be the total taxable value of land and additions on the property. | Land | Improvement |
|---|---|---|---|---|
| 2024 | $10,897 | $799,500 | $0 | $799,500 |
| 2023 | $9,492 | $682,400 | $0 | $682,400 |
| 2022 | $10,371 | $698,400 | $0 | $698,400 |
| 2021 | $11,661 | $618,300 | $0 | $618,300 |
| 2020 | $11,931 | $605,000 | $0 | $605,000 |
| 2019 | $12,484 | $606,300 | $0 | $606,300 |
| 2018 | $12,118 | $581,200 | $0 | $581,200 |
| 2017 | $10,696 | $508,600 | $0 | $508,600 |
| 2016 | $10,034 | $452,000 | $0 | $452,000 |
| 2015 | $8,678 | $390,900 | $0 | $390,900 |
| 2014 | $8,852 | $395,200 | $0 | $395,200 |
| 2013 | $8,821 | $399,500 | $0 | $399,500 |
Agents Affiliated with this Home
-
Shirley Freeman
S
Seller's Agent in 2019
Shirley Freeman
BHHS Verani Belmont
(978) 846-0212
176 Total Sales
-
Richard Emery

Buyer's Agent in 2019
Richard Emery
RE/MAX
(978) 697-8984
98 Total Sales
Map
Source: PrimeMLS
MLS Number: 4771978
APN: LACO-000244-000413-000014-000025
- 14 Heron Trace
- 22 Race Point Rd
- 7 Croft Way
- 310 Davidson Dr
- 28 Oakleigh Dr
- Lot 7 Long Bay Dr
- 16 Hackberry Ln
- 51 Cardinal Dr Unit B
- 9 Ski Trail Unit B
- 12 Drew Ln
- 28 Island Dr Unit 18
- 90 Paugus Park Rd
- 507 Weirs Blvd Unit 7
- 11 Sullivan Way Unit 6
- 556 Weirs Blvd Unit 4
- 556 Weirs Blvd Unit 6
- 738 Weirs Blvd Unit 40
- 57 Carol Ct
- 47 Deerfield Turn
- 766 Weirs Blvd Unit 25
- 48 Heron Trace
- 44 Heron Trace Unit B
- 44 Heron Trace Unit A
- 40 Heron Trace Unit A
- 36 Heron Trace Unit B
- 36 Heron Trace Unit A
- 30 Heron Trace Unit A
- 24 Heron Trace Unit B
- 24 Heron Trace Unit A
- 30 Heron Trace Unit 30B
- 44 Heron Trace Unit 44A
- 36 Heron Trace Unit A
- 44 Heron Trace Unit 44B
- 20 Heron Trace Unit B
- 20 Heron Trace Unit A
- 20 Heron Trace Unit 20B
- 73 Captains Walk
- 7 Heron Trace
- 65 Captains Walk
- 57 Admirals Ln
