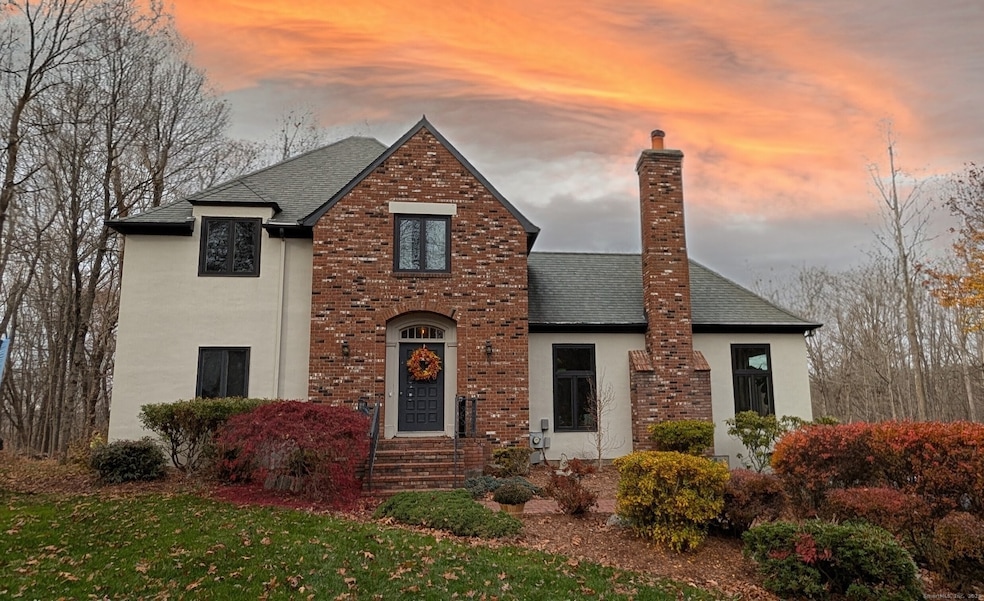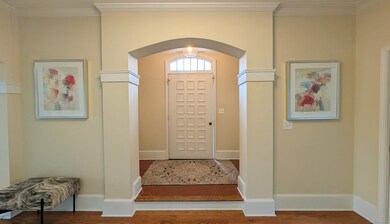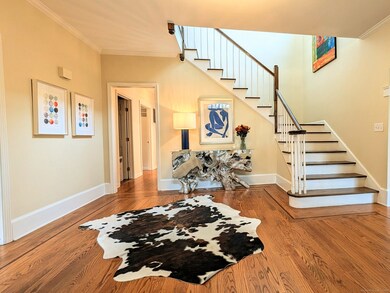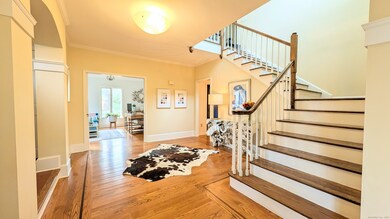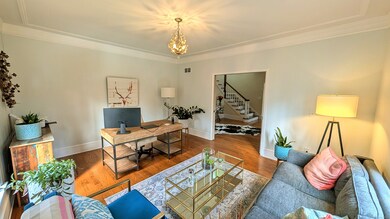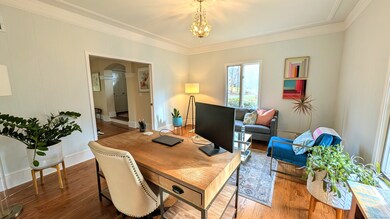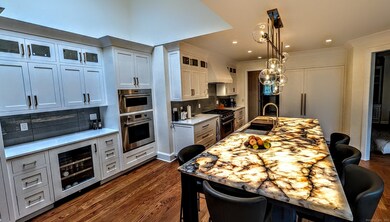40 Hull Place Ridgefield, CT 06877
Highlights
- Sub-Zero Refrigerator
- Colonial Architecture
- 3 Fireplaces
- Farmingville Elementary School Rated A+
- Attic
- Zoned Heating and Cooling
About This Home
Timeless French Colonial Luxury in a Premier Ridgefield Enclave! Experience the epitome of sophistication at 40 Hull Place, a magnificent French Colonial estate nestled on a pristine, level one-acre plus lot at the end of a private cul-de-sac. Surrounded by lush landscaping and bordered by protected open space, this home offers a perfect blend of privacy, elegance, and distinction. Step through the grand two-story foyer and discover refined interiors designed for luxurious living. Graceful formal spaces flow seamlessly into casual gathering areas, featuring three fireplaces, gleaming hardwood floors, and sun-drenched rooms that exude warmth and character. The gourmet eat-in kitchen with skylight and luminating Quartzite Island countertop anchors the main level, with top-tier appliances, subzero - wolf - and cove, opening to a spacious Dining rm and family rm and French doors leading to an expansive deck overlooking manicured grounds, an entertainer's dream. Upstairs, the primary suite offers a serene sanctuary with a spa-inspired bath and abundant closet space, and secondary baths have been thoughtfully reimagined with exceptional finishes, creating spa-like retreat, reflecting the owners' commitment to long-term comfort and quality. Additional bedrooms are generous in size and beautifully appointed, providing comfort for family or guests.
Listing Agent
Keller Williams Realty Brokerage Phone: (860) 558-8255 License #RES.0818562 Listed on: 11/15/2025

Open House Schedule
-
Saturday, November 22, 202512:00 to 3:00 pm11/22/2025 12:00:00 PM +00:0011/22/2025 3:00:00 PM +00:00Add to Calendar
Home Details
Home Type
- Single Family
Est. Annual Taxes
- $18,753
Year Built
- Built in 1979
Lot Details
- 1.01 Acre Lot
- Property is zoned RAA
Parking
- 2 Car Garage
Home Design
- Colonial Architecture
Interior Spaces
- 3,685 Sq Ft Home
- Ceiling Fan
- 3 Fireplaces
- Pull Down Stairs to Attic
Kitchen
- Built-In Oven
- Gas Range
- Range Hood
- Microwave
- Sub-Zero Refrigerator
- Dishwasher
- Wine Cooler
Bedrooms and Bathrooms
- 4 Bedrooms
Finished Basement
- Walk-Out Basement
- Partial Basement
- Interior Basement Entry
- Garage Access
- Basement Storage
Schools
- Farmingville Elementary School
- East Ridge Middle School
- Ridgefield High School
Utilities
- Zoned Heating and Cooling
- Heating System Uses Oil
- Private Company Owned Well
- Fuel Tank Located in Basement
Community Details
- Pets Allowed with Restrictions
Listing and Financial Details
- Assessor Parcel Number 281844
Map
Source: SmartMLS
MLS Number: 24140421
APN: RIDG-000014-G000111
- 137 Walnut Grove Rd
- 19 Prospect Ridge Unit 14
- 19 Prospect Ridge Unit 44
- 77 Sunset Ln Unit 223
- 59 Prospect St Unit C
- 44 E Ridge Rd
- 66 Grove St Unit B10
- 175 Branchville Rd
- 252 Florida Hill Rd
- 20 Olcott Way Unit 20
- 80 Lounsbury Ln
- 42 Lawson Ln
- 52 Lawson Ln Unit 52
- 9 Cook Close
- 4 Vine Ln Unit 4
- 2 Outpost Ln
- 70 Branchville Rd
- 174 Branchville Rd
- 75 Lawson Ln
- 105 Olcott Way Unit 105
- 89 Florida Hill Rd Unit FP
- 59 Prospect St Unit L
- 185 Branchville Rd
- 2 Cook Close Unit 2
- 69 Lawson Ln
- 8 Quarry Corner Unit 8
- 21 Simpaug Turnpike
- 26 Chalburn Rd
- 26 Wilridge Rd
- 26 Olmstead Rd
- 619 Danbury Rd
- 629 Danbury Rd Unit 42
- 83 Picketts Ridge Rd
- 81 Picketts Ridge Rd
- 96 Portland Ave
- 46 White Birch Rd
- 23 Church St
- 172 Umpawaug Rd
- 66 Pumping Station Rd
- 48 E Starrs Plain Rd
