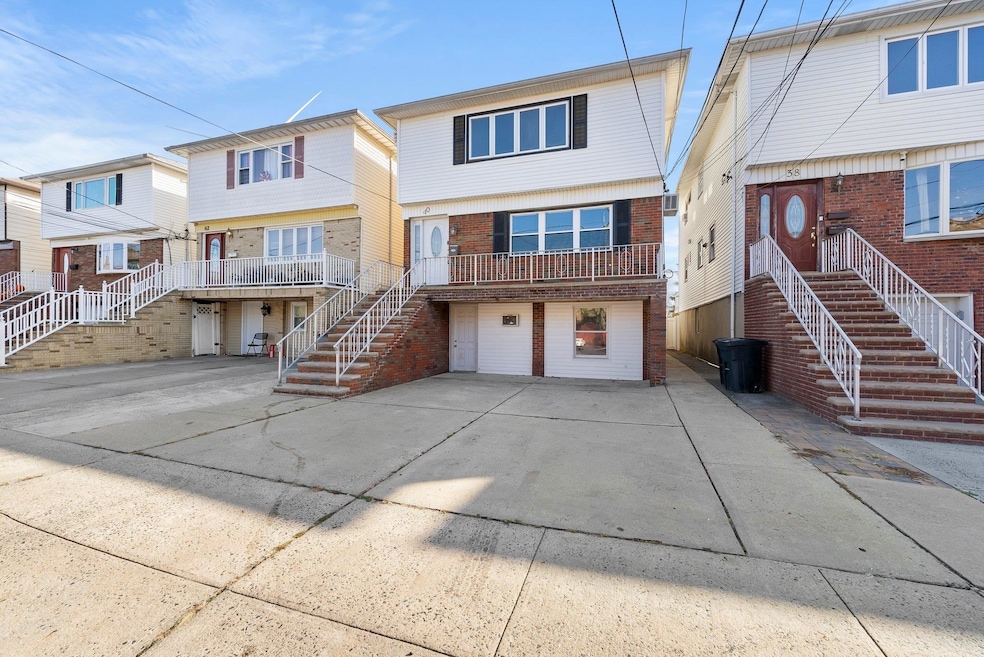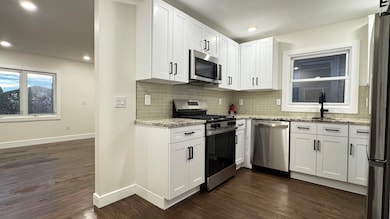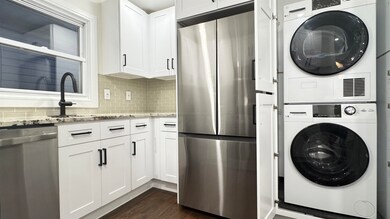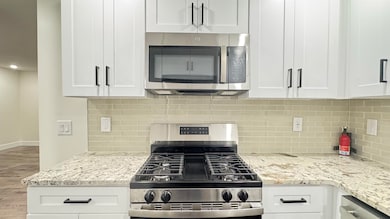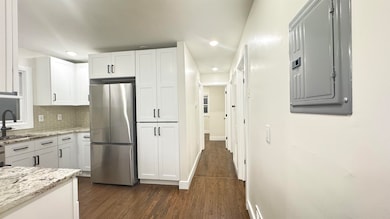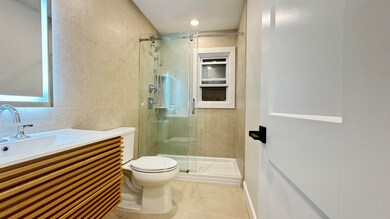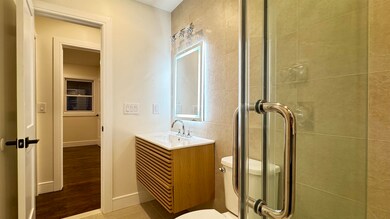40 Isabella Ave Unit 2 Bayonne, NJ 07002
Constable Hook Neighborhood
3
Beds
1
Bath
--
Sq Ft
3,006
Sq Ft Lot
Highlights
- Contemporary Architecture
- Living Room
- Washer and Dryer
- Property is near a park
- Central Air
- 1-minute walk to Terry Collin's Park
About This Home
Be the first to live in this beautifully updated 3-bedroom apartment. Featuring a brand new AC system, all-new stainless steel appliances, washer and dryer, dishwasher, fridge, microwave and new flooring. One included parking spot. Bright, modern, and stylish throughout. Conveniently located near public transportation, schools, shopping, and just minutes away from the 8th Street Light Rail Station. Don’t miss this one!
Home Details
Home Type
- Single Family
Est. Annual Taxes
- $10,381
Year Built
- 1970
Parking
- 1 Parking Space
Home Design
- Contemporary Architecture
- Brick Exterior Construction
- Aluminum Siding
Interior Spaces
- Living Room
- Basement Fills Entire Space Under The House
- Washer and Dryer
Kitchen
- Gas Oven or Range
- Microwave
- Dishwasher
Bedrooms and Bathrooms
- 3 Bedrooms
- 1 Full Bathroom
Location
- Property is near a park
- Property is near schools
- Property is near shops
- Property is near a bus stop
Utilities
- Central Air
- Heating System Uses Gas
Listing and Financial Details
- Legal Lot and Block 6 / 474
Map
Source: Hudson County MLS
MLS Number: 250013840
APN: 01-00474-01-00006
Nearby Homes
- 40 Isabella Ave Unit 1
- 51 Isabella Ave Unit 1
- 56 Isabella Ave
- 64 Isabella Ave Unit 2
- 101 Oak St Unit ID1053124P
- 10 Elm Ct Unit 2
- 10 Elm Ct Unit 2nd Flr
- 51 Cottage St Unit 2
- 20 E 11th St Unit 2nd FL
- 17 Avenue E
- 164 Orient St Unit 2
- 285 Broadway Unit 612
- 285 Broadway Unit 405
- 285 Broadway Unit 403
- 285 Broadway Unit 506
- 285 Broadway Unit 509
- 285 Broadway Unit 512
- 285 Broadway Unit 801
- 285 Broadway Unit 805
- 295 Broadway Unit 2
