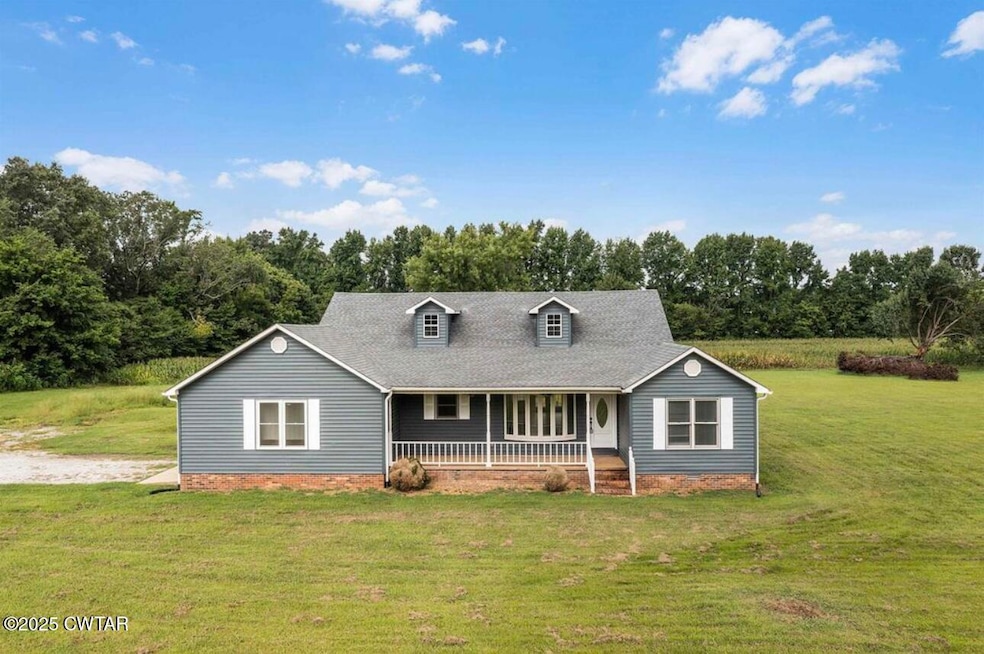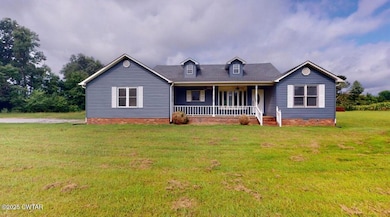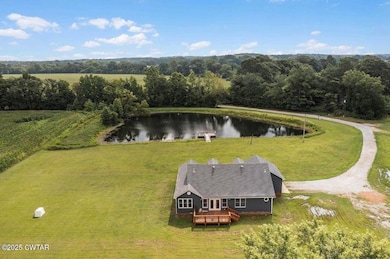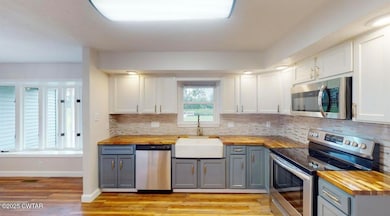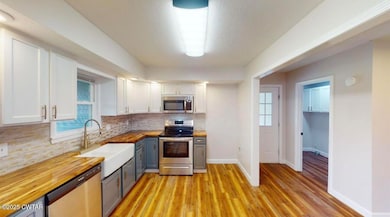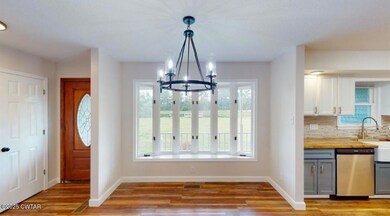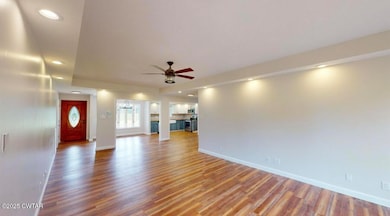40 J D Barr Rd Trenton, TN 38382
Estimated payment $2,502/month
Highlights
- Docks
- Open Floorplan
- Pond
- Pond View
- Deck
- Main Floor Bedroom
About This Home
Stunning 4 bedroom, 2 bathroom home nestled on 3.8 acres with a fully stocked pond. Relax on the covered front porch or dock while overlooking the beautiful pond. Fish right from the dock or the bank. Home features a beautiful kitchen with butcher block countertops and a farmhouse sink, a bay window that has a view of the pond and large front yard. Recessed lighting accents the large living room that is open to the kitchen and eat-in area. The large primary bedroom has 2 walk-in closets, and a make-up area that then leads into a large bathroom with a double vanity, separate shower and tub. French Doors in the living room leads to a large deck that is a perfect entrainment space. Fenced in back yard with a separate area for dogs. This one won't last!
Home Details
Home Type
- Single Family
Year Built
- Built in 1994
Lot Details
- 3.8 Acre Lot
- Back Yard Fenced
Parking
- 4 Car Attached Garage
- Side Facing Garage
- Gravel Driveway
- 4 Open Parking Spaces
Home Design
- Vinyl Siding
Interior Spaces
- 1,876 Sq Ft Home
- 1-Story Property
- Open Floorplan
- High Ceiling
- Ceiling Fan
- Recessed Lighting
- Living Room
- Pond Views
- Laundry Room
Kitchen
- Electric Range
- Microwave
- Dishwasher
- Butcher Block Countertops
- Farmhouse Sink
- Disposal
Bedrooms and Bathrooms
- 4 Main Level Bedrooms
- Walk-In Closet
- 2 Full Bathrooms
- Soaking Tub
Attic
- Walk-In Attic
- Pull Down Stairs to Attic
Outdoor Features
- Docks
- Pond
- Deck
- Front Porch
Utilities
- Central Heating and Cooling System
- Electric Water Heater
Listing and Financial Details
- Assessor Parcel Number 006.04
Map
Home Values in the Area
Average Home Value in this Area
Property History
| Date | Event | Price | List to Sale | Price per Sq Ft |
|---|---|---|---|---|
| 11/14/2025 11/14/25 | For Sale | $399,000 | -- | $213 / Sq Ft |
Source: Central West Tennessee Association of REALTORS®
MLS Number: 2505435
- 73 Oak Grove Rd
- 00 Graves Ln
- 152 Caraway Hills Rd
- 35 Parker Ln
- 208 Germantown Rd
- 14 Petty Ln
- 0 Oak Leaf Dr Unit 231921
- 340 Gibson Hwy
- 413 Concord Cades Rd
- 222 Gibson Hwy
- 36 Casey Rd
- 00 Trenton Hwy
- 106 Union Central Rd
- 0 Harpers Chapel Rd
- 9020 N Main St
- 83 Concord Cades Rd
- 3036 N Main St
- 01 Sanders Store Rd
- 4096 W Main St
- 2170 Douglas St
- 4051 Reasons Blvd
- 29 Tara Dr
- 119 S 17th Ave
- 47 Shaded Brook Ln
- 32 Greenland Dr
- 3161 Highway 45 Bypass
- 62 Sommersby Dr
- 26 Rachel Dr
- 39 Thistlewood Dr
- 642 Old Humboldt Rd Unit B
- 33 Constellation Cir
- 26 Revere Cir
- 55 Creekstone Cove
- 100 Trace Dr
- 10 Hull Cove
- 203 Murray Guard Dr
- 715 Walker Rd Unit 715
- 102 Murray Guard Dr
- 138 Wild Valley Dr
- 189 Middle School Rd
