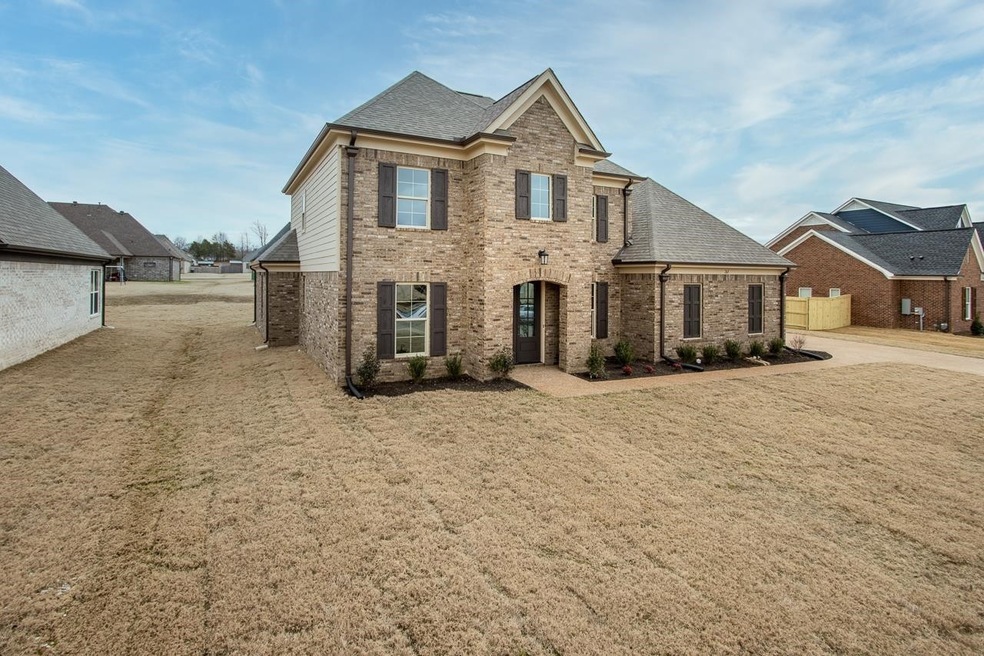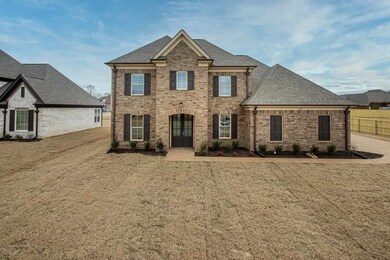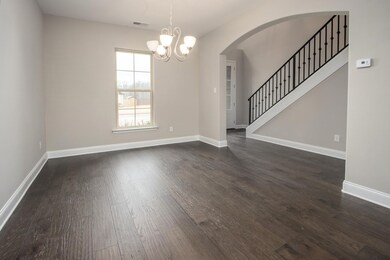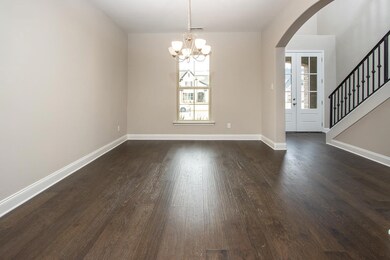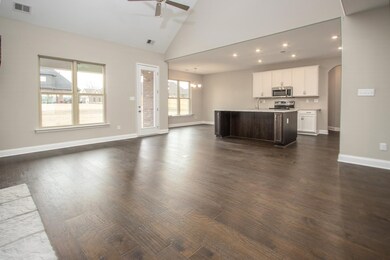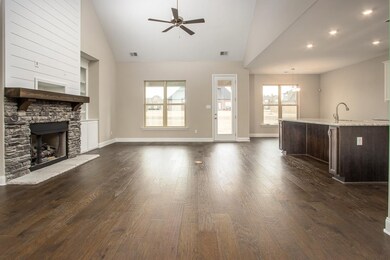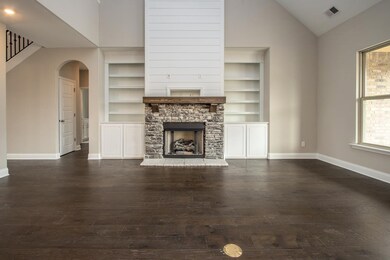40 James Cove Oakland, TN 38060
Estimated Value: $460,000 - $476,000
4
Beds
3
Baths
--
Sq Ft
2021
Built
Highlights
- Traditional Architecture
- 1 Fireplace
- Covered Patio or Porch
- Wood Flooring
- High Ceiling
- 2 Car Attached Garage
About This Home
As of February 2022You've got to love the Chestnut Plan built by Willow Oaks Construction with updgrades that are our standard. This builder loves to work with you to make this everything you want!, High ceilings, spacious foyer, a fireplace in the familyroom open to the kitchen with stainless steel appliances, granite tops and large breakfast bar. There's 4 cozy bedrooms with 2 dwnstairs, 3 full bath with trendy tile. The plus is bonus room for your media or playrpoom needs or that must have 5tth bedroom.
Home Details
Home Type
- Single Family
Est. Annual Taxes
- $1,564
Year Built
- Built in 2021
Parking
- 2 Car Attached Garage
- Parking Pad
Home Design
- Traditional Architecture
- Shingle Roof
Interior Spaces
- Property has 3 Levels
- Built-In Features
- High Ceiling
- Ceiling Fan
- 1 Fireplace
- Entrance Foyer
Kitchen
- Microwave
- Dishwasher
- Disposal
Flooring
- Wood
- Carpet
- Tile
Bedrooms and Bathrooms
- 4 Bedrooms
- Walk-In Closet
- 3 Full Bathrooms
- Double Vanity
Outdoor Features
- Covered Patio or Porch
Utilities
- Two cooling system units
- Central Heating and Cooling System
- Two Heating Systems
- Heating System Uses Natural Gas
Community Details
- Property has a Home Owners Association
- Burton Place Subdivision
Listing and Financial Details
- Tax Lot 174
Create a Home Valuation Report for This Property
The Home Valuation Report is an in-depth analysis detailing your home's value as well as a comparison with similar homes in the area
Home Values in the Area
Average Home Value in this Area
Property History
| Date | Event | Price | List to Sale | Price per Sq Ft |
|---|---|---|---|---|
| 02/25/2022 02/25/22 | Sold | $449,000 | -0.2% | -- |
| 02/25/2022 02/25/22 | Pending | -- | -- | -- |
| 12/10/2021 12/10/21 | For Sale | $449,900 | -- | -- |
Source: Realtracs
Tax History Compared to Growth
Tax History
| Year | Tax Paid | Tax Assessment Tax Assessment Total Assessment is a certain percentage of the fair market value that is determined by local assessors to be the total taxable value of land and additions on the property. | Land | Improvement |
|---|---|---|---|---|
| 2024 | $1,564 | $91,325 | $17,500 | $73,825 |
| 2023 | $1,179 | $91,325 | $0 | $0 |
| 2022 | $1,564 | $91,325 | $17,500 | $73,825 |
| 2021 | $0 | $91,325 | $17,500 | $73,825 |
Source: Public Records
Map
Source: Realtracs
MLS Number: 3023255
APN: 024101C D 04000
Nearby Homes
- 225 Country Brook Dr
- 260 Country Brook Dr
- 380 Marrietta Dr
- 150 James Cove
- 175 Marrietta Dr
- 50 Sheraton Cove
- 430 Marrietta Dr
- 75 Brookwood Cir
- 50 Sugalina Valley Dr
- 60 Sugalina Valley Dr
- Asher Plan at Valleybrook
- Belmont Plan at Valleybrook
- Presley II Plan at Valleybrook
- Carson Plan at Valleybrook
- Carlisle Plan at Valleybrook
- Delaney Plan at Valleybrook
- Conway Plan at Valleybrook
- 130 Valleyview Ln
- 175 Valleyview Ln
- 185 Valleyview Ln
- 65 James Cove
- 45 James Cove
- 20 James Crossing
- 110 James Crossing
- 115 James Crossing
- 60 James
- 95 James Crossing
- 385 Marrietta Dr
- 80 James Cove
- 375 Marrietta Dr
- 120 Country Place
- 310 Burton Place Dr
- 90 James Crossing
- 325 Marrietta Dr
- 360 Burton Place Dr
- 85 James Cove
- 70 James Crossing S
- 70 James Crossing
- 100 James Cove
- 75 James Crossing
