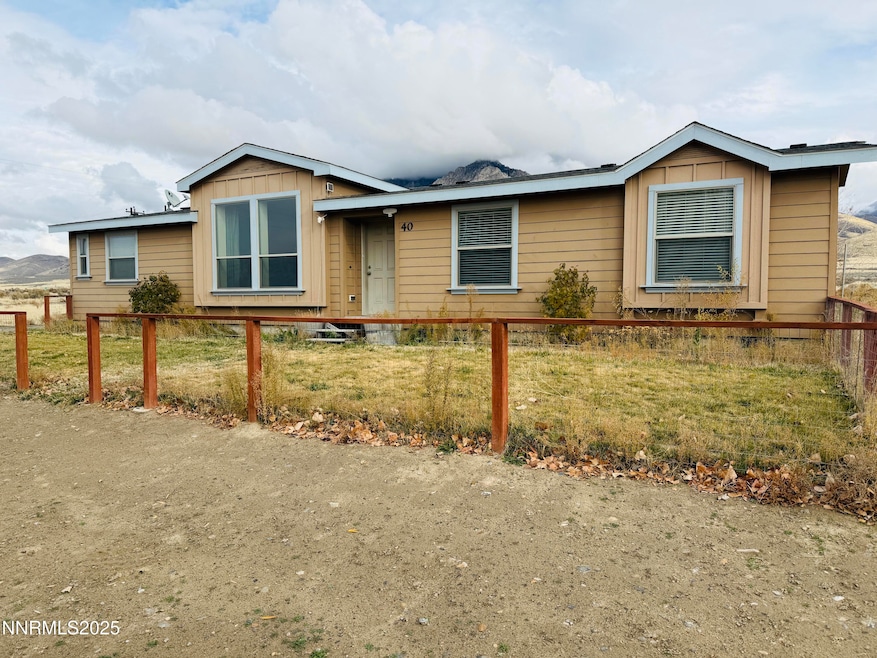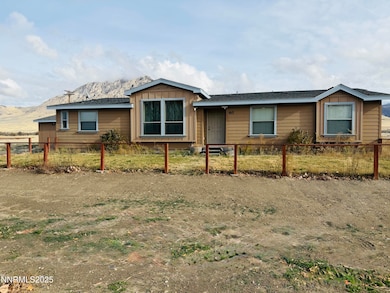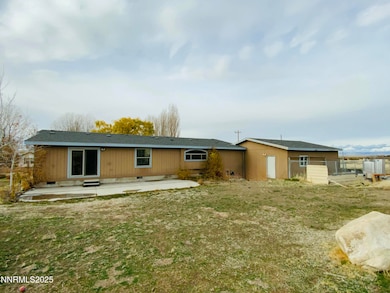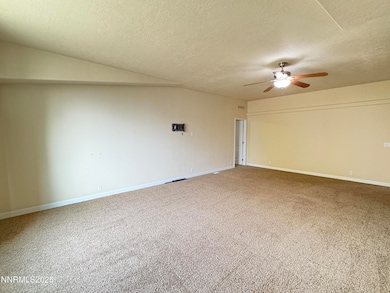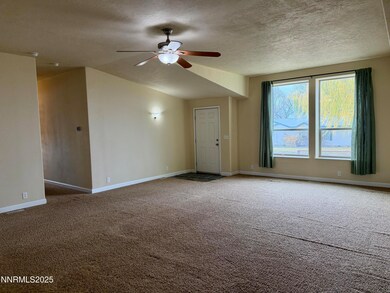
40 Kunkel Ln Orovada, NV 89425
Estimated payment $2,381/month
Highlights
- Horses Allowed On Property
- Mountain View
- Separate Formal Living Room
- RV Access or Parking
- Vaulted Ceiling
- No HOA
About This Home
Located in beautiful rural Orvada, NV. , Humboldt County this 2405 sq ft home sits on 2.45 acres on a corner lot with with no neighbors behind you and incredible mountain views of Sawtooth Mountain practically in your back yard! This home boast of open space with oversized rooms and high ceilings throughout featuring an open kitchen floor plan with granite counter tops and knotty pine cabinets combined with the dining area this kitchen is made for entertaining! This 3 Bed 2 1/2 bath home is all electric with country living on city utilities. The home has carpet and vinyl flooring throughout and includes central a/c and heat. Seller's had an attached garage professionally designed and built with access to the laundry room / kitchen area. Areas fenced in front and back with sprinklers and fully marked property lines. With a property this size be sure to bring you horses and side by sides or plan your annual hunting/fishing trips! . This a great location for lithium mine/ Thacker Pass employees with easy access as its right off of Hwy 95. The sellers as the original owners of the home. This home will not disappoint and is a must see. Call for more details or to set up a private showing today.
Property Details
Home Type
- Manufactured Home
Est. Annual Taxes
- $2,063
Year Built
- Built in 2014
Lot Details
- 2.45 Acre Lot
- Two or More Common Walls
- Back and Front Yard Fenced
- Front and Back Yard Sprinklers
- Sprinklers on Timer
Parking
- 2 Car Garage
- Tandem Parking
- Garage Door Opener
- RV Access or Parking
Property Views
- Mountain
- Desert
- Rural
- Valley
Home Design
- Shingle Roof
- Asphalt Roof
- Wood Siding
- Modular or Manufactured Materials
- Asphalt
Interior Spaces
- 2,405 Sq Ft Home
- 1-Story Property
- Vaulted Ceiling
- Ceiling Fan
- Double Pane Windows
- Separate Formal Living Room
- Crawl Space
- Fire and Smoke Detector
Kitchen
- Breakfast Bar
- Built-In Oven
- Electric Cooktop
- Microwave
- Dishwasher
- Kitchen Island
- Disposal
Flooring
- Carpet
- Linoleum
Bedrooms and Bathrooms
- 3 Bedrooms
- Walk-In Closet
- Dual Sinks
- Primary Bathroom Bathtub Only
- Primary Bathroom includes a Walk-In Shower
- Garden Bath
Laundry
- Laundry Room
- Sink Near Laundry
- Laundry Cabinets
- Washer and Electric Dryer Hookup
Schools
- Orovada Elementary School
- French Ford Middle School
- Albert Lowry High School
Horse Facilities and Amenities
- Horses Allowed On Property
Utilities
- Forced Air Heating and Cooling System
- Electric Water Heater
- Internet Available
- Phone Available
- Cable TV Available
Community Details
- No Home Owners Association
- Orovada Cdp Community
Listing and Financial Details
- Assessor Parcel Number 03-0431-04
Map
Home Values in the Area
Average Home Value in this Area
Property History
| Date | Event | Price | List to Sale | Price per Sq Ft |
|---|---|---|---|---|
| 11/19/2025 11/19/25 | For Sale | $419,000 | -- | $174 / Sq Ft |
About the Listing Agent
Tamara's Other Listings
Source: Northern Nevada Regional MLS
MLS Number: 250058367
- 40 Basque Blvd
- 03-0511-10 Elliot Way
- 3595 Granite Blvd
- 85 S Main St
- 495 S Main St
- 0 Nevada 290
- 0 Martin Creek Rd Unit 250055850
- 000 Little Owyhee Rd
- 10 Acres Derringer Dr
- 11855 Shelton Ln
- 8250 Llama Dr
- 0 06009210 Unit 250004800
- 06-0498-35 Savage Dr
- 06-0498-34 Savage Dr
- 5590 Fremont St
- 0 06-0302-07 Sec 29 T 39n R 40e Winnemucca Nv 89445 Unit 2735530
- 5355 Godchaux Rd
- 0 Springfield Rd Unit 240014990
- 06004211 Springfield Rd
- 5200 Colt Dr
