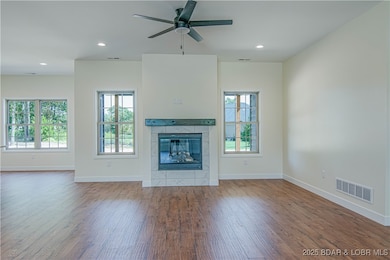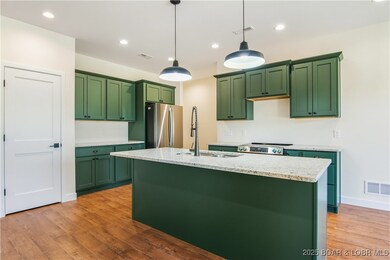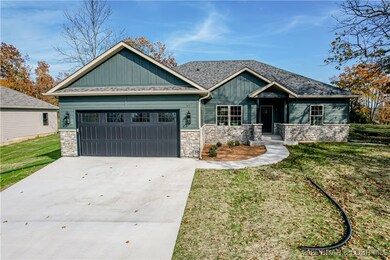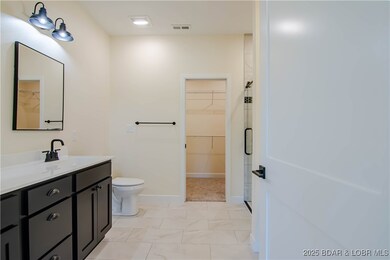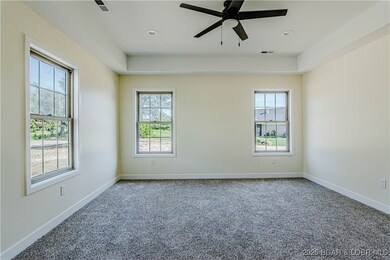40 Lady Bug Ln Camdenton, MO 65020
Estimated payment $3,040/month
Highlights
- New Construction
- Lake Privileges
- 1 Fireplace
- Gated Community
- Clubhouse
- Community Pool
About This Home
Modern New Construction in Lakeside at Cross Creek! Perfectly situated between Osage Beach & Camdenton, this quality-built ranch home is located in one of the Lake’s most attractive subdivisions. The scenic drive in on a freshly repaved road sets the tone for this beautiful community, surrounded by stylish, well-maintained homes. Directly across from the sparkling community pool and tennis courts, this property offers unbeatable convenience for everyday enjoyment. This is not your typical spec home—the builder used premium materials and thoughtful details throughout. You’ll appreciate the upgraded flooring, custom cabinetry, quartz countertops, stainless appliances, tiled showers, and elegant paint colors that give the home a warm, upscale feel. The smart layout provides one-level living with a 2-car attached garage and a slab foundation. This allows for a fantastic covered walk-out patio overlooking a flat backyard—ideal for relaxing, entertaining, or adding your personal touch. Whether you’re seeking a full-time residence or a low-maintenance lake retreat, this modern home delivers style, comfort, & craftsmanship in a prime location. Start enjoying the best of Lake living today!
Listing Agent
BHHS Lake Ozark Realty Brokerage Phone: (573) 365-6868 License #2002032212 Listed on: 10/02/2025

Home Details
Home Type
- Single Family
Year Built
- Built in 2025 | New Construction
HOA Fees
- $180 Monthly HOA Fees
Parking
- 2 Car Attached Garage
- Driveway
Home Design
- Slab Foundation
- Stone
Interior Spaces
- 1,784 Sq Ft Home
- 1-Story Property
- 1 Fireplace
Bedrooms and Bathrooms
- 3 Bedrooms
- 2 Full Bathrooms
Utilities
- Central Air
- Heat Pump System
- Community Sewer or Septic
- High Speed Internet
Additional Features
- Lake Privileges
- Gentle Sloping Lot
Listing and Financial Details
- Exclusions: Washer/Dryer
- Assessor Parcel Number 13100100000007087000
Community Details
Overview
- Association fees include road maintenance, sewer, water, trash
- Rcs Subdivision
Recreation
- Tennis Courts
- Community Pool
Additional Features
- Clubhouse
- Gated Community
Map
Home Values in the Area
Average Home Value in this Area
Property History
| Date | Event | Price | List to Sale | Price per Sq Ft |
|---|---|---|---|---|
| 12/04/2025 12/04/25 | Price Changed | $464,900 | -2.1% | $261 / Sq Ft |
| 10/02/2025 10/02/25 | For Sale | $474,900 | -- | $266 / Sq Ft |
Source: Bagnell Dam Association of REALTORS®
MLS Number: 3580830
- Lot 105 Simple Time Dr
- Lot 106 Simple Time Dr
- 18 Lady Bug Ln
- Lot 4 Skipping Stone Rd
- Lot 5 Skipping Stone Rd
- Lot 43 Fireside Dr
- Lot 42 Fireside Dr
- 192 Fireside Dr
- Lot 110 Porch Swing Blvd
- Lot 121 Porch Swing Blvd
- Lot 111 Porch Swing Blvd
- Lot 112 Porch Swing Blvd
- Lot 108 Porch Swing Blvd
- Lot 118 Porch Swing Blvd
- Lot 138 Porch Swing Blvd
- Lot 116 Porch Swing Blvd
- Lot 113 Porch Swing Blvd
- Lot 129 Porch Swing Blvd
- Lot 109 Porch Swing Blvd
- Lot 107 Porch Swing Blvd
Ask me questions while you tour the home.


