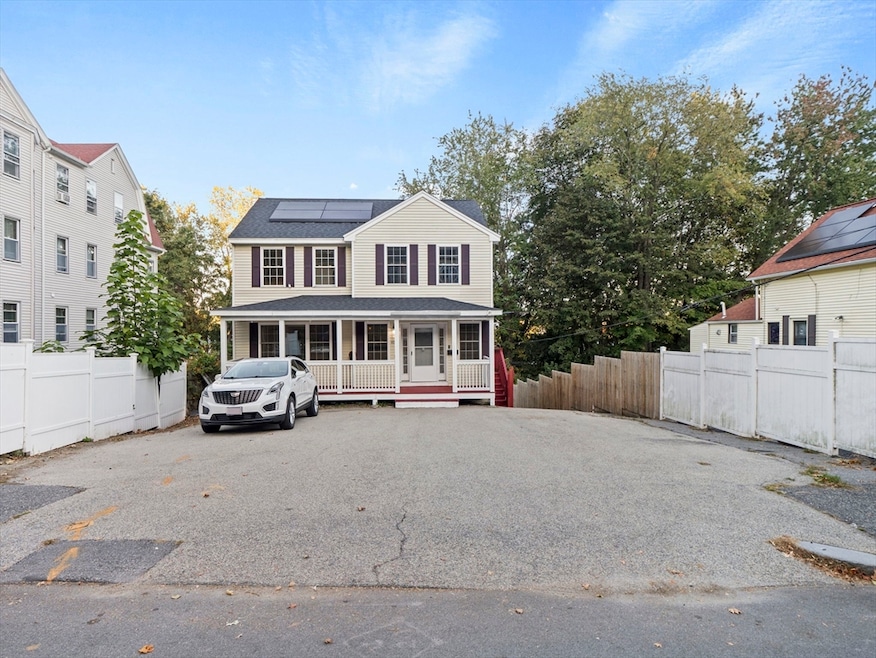40 Lakewood St Worcester, MA 01603
Webster Square NeighborhoodEstimated payment $2,815/month
Highlights
- Medical Services
- Covered Deck
- Wood Flooring
- Colonial Architecture
- Property is near public transit
- No HOA
About This Home
****Buyers had cold feet**** Young Colonial built in 2006 offers slightly over 2,000 SF of living area. The heart of this home resides in its thoughtfully designed layout, featuring a total of 3 bedrooms, 2 full baths & 2 half baths, providing ample space for both relaxation and privacy. As you enter your new home, you will notice the gleaming hardwood floors throughout the first floor. Open concept living room, dining room & kitchen. Slider door to access large deck overlooking the fenced in backyard. Second floor boasts 3 bedrooms & 2 Full Baths. Enjoy a fully finished, walk out basement ready for entertaining guests with a bonus room (currently used as a walk-in closet). Newer roof(2024), solar panels installed in 2024, new shed (2025), Mini Split (2024), HWT (2020). Conveniently located & easy access to all major Routes such as 290, 190, Rt. 20, Rt. 9 & the Pike (I-90).
Home Details
Home Type
- Single Family
Est. Annual Taxes
- $4,750
Year Built
- Built in 2006
Lot Details
- 10,223 Sq Ft Lot
- Fenced Yard
- Garden
- Property is zoned RL-7
Home Design
- Colonial Architecture
- Frame Construction
- Shingle Roof
- Concrete Perimeter Foundation
Interior Spaces
- Insulated Windows
- Storm Doors
Kitchen
- Range
- Microwave
- Disposal
Flooring
- Wood
- Carpet
- Tile
Bedrooms and Bathrooms
- 3 Bedrooms
- Primary bedroom located on second floor
Laundry
- Dryer
- Washer
Finished Basement
- Walk-Out Basement
- Basement Fills Entire Space Under The House
- Laundry in Basement
Parking
- 4 Car Parking Spaces
- Tandem Parking
- Driveway
- Paved Parking
- Open Parking
- Off-Street Parking
Outdoor Features
- Balcony
- Covered Deck
- Covered Patio or Porch
- Outdoor Storage
Location
- Property is near public transit
- Property is near schools
Utilities
- Ductless Heating Or Cooling System
- Window Unit Cooling System
- 1 Cooling Zone
- 3 Heating Zones
- Heating System Uses Natural Gas
- Baseboard Heating
- Gas Water Heater
Listing and Financial Details
- Legal Lot and Block 00019 / 038
- Assessor Parcel Number M:08 B:038 L:00019,1770386
Community Details
Overview
- No Home Owners Association
Amenities
- Medical Services
- Coin Laundry
Recreation
- Community Pool
- Park
- Jogging Path
Map
Home Values in the Area
Average Home Value in this Area
Tax History
| Year | Tax Paid | Tax Assessment Tax Assessment Total Assessment is a certain percentage of the fair market value that is determined by local assessors to be the total taxable value of land and additions on the property. | Land | Improvement |
|---|---|---|---|---|
| 2025 | $4,750 | $360,100 | $98,500 | $261,600 |
| 2024 | $4,686 | $340,800 | $98,500 | $242,300 |
| 2023 | $4,579 | $319,300 | $85,700 | $233,600 |
| 2022 | $4,263 | $280,300 | $68,600 | $211,700 |
| 2021 | $4,023 | $247,100 | $54,900 | $192,200 |
| 2020 | $3,954 | $232,600 | $54,500 | $178,100 |
| 2019 | $3,778 | $209,900 | $47,600 | $162,300 |
| 2018 | $3,748 | $198,200 | $47,600 | $150,600 |
| 2017 | $3,590 | $186,800 | $47,600 | $139,200 |
| 2016 | $3,561 | $172,800 | $34,000 | $138,800 |
| 2015 | $3,468 | $172,800 | $34,000 | $138,800 |
| 2014 | $3,377 | $172,800 | $34,000 | $138,800 |
Property History
| Date | Event | Price | List to Sale | Price per Sq Ft |
|---|---|---|---|---|
| 11/17/2025 11/17/25 | Pending | -- | -- | -- |
| 11/11/2025 11/11/25 | Price Changed | $459,900 | -3.2% | $227 / Sq Ft |
| 10/23/2025 10/23/25 | For Sale | $474,900 | 0.0% | $234 / Sq Ft |
| 10/14/2025 10/14/25 | Pending | -- | -- | -- |
| 10/08/2025 10/08/25 | For Sale | $474,900 | -- | $234 / Sq Ft |
Purchase History
| Date | Type | Sale Price | Title Company |
|---|---|---|---|
| Deed | $269,000 | -- | |
| Deed | $4,000 | -- |
Mortgage History
| Date | Status | Loan Amount | Loan Type |
|---|---|---|---|
| Open | $200,000 | Purchase Money Mortgage |
Source: MLS Property Information Network (MLS PIN)
MLS Number: 73441076
APN: WORC-000008-000038-000019







