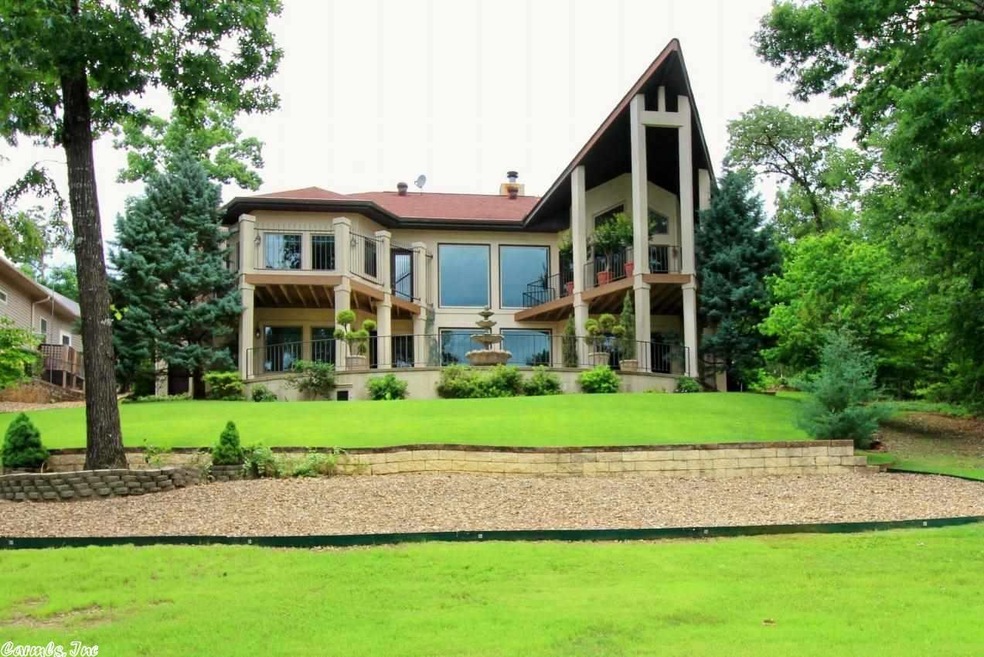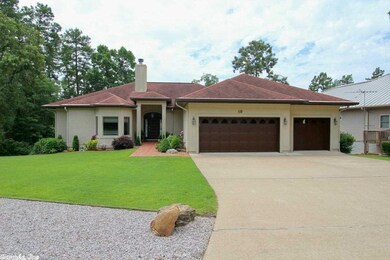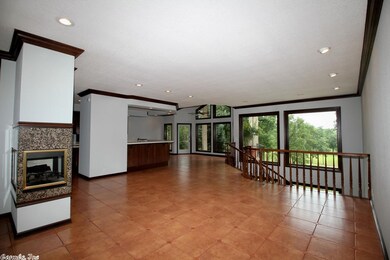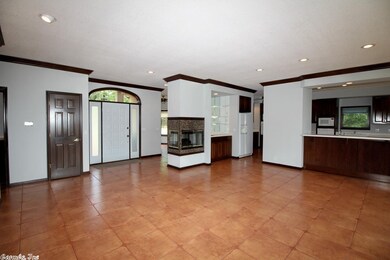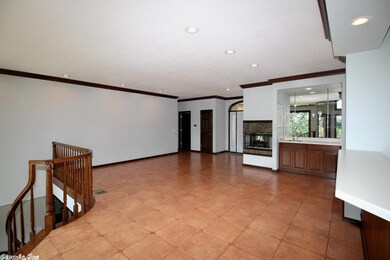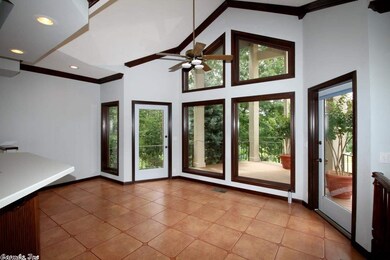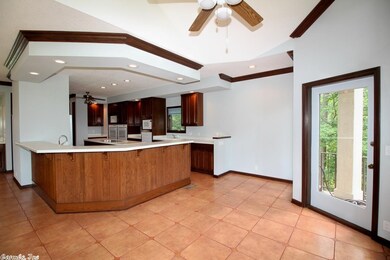
40 Lavanda Ln Hot Springs Village, AR 71909
Highlights
- Marina
- Gated Community
- Clubhouse
- Golf Course Community
- Golf Course View
- Deck
About This Home
As of December 2019ARCHITECTURAL BEAUTY PERCHED ABOVE #18 GREEN OF PONCE DE LEON GOLF COURSE. TRULY UNIQUE QUALITY. EXPANSIVE OPEN FLOOR PLAN WITH FLOOR TO CEILING WINDOWS TO TAKE ADVANTAGE OF THE GORGEOUS VIEW.LARGE KITCHEN IS A DREAM FOR AN OWNER WHO ENTERTAINS. MASTER SUITE IS GENEROUS WITH JETTED TUB LOCATED TO ENJOY NATURE'S CREATION.PRIVATE GUEST BEDROOMS ARE HOUSED IN THE LOWER LEVEL. HUGE FINISHED STORAGE ROOM OVER 1100 SQ FT. IMMACULATE LANDSCAPING COMPLETES THIS PRETTY PICTURE...WELCOME HOME.ROOF 2015.
Home Details
Home Type
- Single Family
Est. Annual Taxes
- $2,354
Year Built
- Built in 1997
Lot Details
- 122 Sq Ft Lot
- Private Streets
- Level Lot
- Sprinkler System
HOA Fees
- $38 Monthly HOA Fees
Home Design
- Combination Foundation
- Architectural Shingle Roof
- Stucco Exterior
Interior Spaces
- 3,451 Sq Ft Home
- 2-Story Property
- Vaulted Ceiling
- Ceiling Fan
- Gas Log Fireplace
- Great Room
- Formal Dining Room
- Home Office
- Bonus Room
- Workshop
- Golf Course Views
Kitchen
- Breakfast Bar
- Range
- Microwave
- Dishwasher
Flooring
- Wood
- Tile
Bedrooms and Bathrooms
- 3 Bedrooms
- Primary Bedroom on Main
- Walk-In Closet
- Whirlpool Bathtub
- Walk-in Shower
Laundry
- Laundry Room
- Washer Hookup
Partially Finished Basement
- Heated Basement
- Walk-Out Basement
Parking
- 2 Car Garage
- Automatic Garage Door Opener
Accessible Home Design
- Handicap Accessible
Outdoor Features
- Deck
- Patio
Schools
- Fountain Lake Elementary And Middle School
- Fountain Lake High School
Utilities
- Heat Pump System
- Co-Op Electric
- Cable TV Available
Community Details
Overview
- Other Mandatory Fees
- Built by COOPER HOMES
- Golf Course: Ponce de Leon Golf Course
Amenities
- Picnic Area
- Sauna
- Clubhouse
- Party Room
Recreation
- Marina
- Golf Course Community
- Tennis Courts
- Community Playground
- Community Pool
- Community Spa
- Bike Trail
Security
- Security Service
- Gated Community
Ownership History
Purchase Details
Home Financials for this Owner
Home Financials are based on the most recent Mortgage that was taken out on this home.Purchase Details
Home Financials for this Owner
Home Financials are based on the most recent Mortgage that was taken out on this home.Purchase Details
Purchase Details
Purchase Details
Purchase Details
Purchase Details
Purchase Details
Similar Homes in Hot Springs Village, AR
Home Values in the Area
Average Home Value in this Area
Purchase History
| Date | Type | Sale Price | Title Company |
|---|---|---|---|
| Warranty Deed | $323,000 | Advantage Title & Escrow Llc | |
| Trustee Deed | $300,000 | -- | |
| Trustee Deed | $300,000 | -- | |
| Interfamily Deed Transfer | -- | -- | |
| Warranty Deed | -- | -- | |
| Warranty Deed | -- | -- | |
| Warranty Deed | $39,000 | -- | |
| Warranty Deed | $37,500 | -- |
Mortgage History
| Date | Status | Loan Amount | Loan Type |
|---|---|---|---|
| Open | $323,000 | VA | |
| Previous Owner | $260,000 | Adjustable Rate Mortgage/ARM | |
| Previous Owner | $139,200 | New Conventional |
Property History
| Date | Event | Price | Change | Sq Ft Price |
|---|---|---|---|---|
| 07/17/2025 07/17/25 | Price Changed | $700,000 | -3.4% | $148 / Sq Ft |
| 05/31/2025 05/31/25 | Price Changed | $725,000 | -2.0% | $153 / Sq Ft |
| 03/27/2025 03/27/25 | Price Changed | $740,000 | -1.3% | $157 / Sq Ft |
| 12/05/2024 12/05/24 | Price Changed | $750,000 | -3.2% | $159 / Sq Ft |
| 11/01/2024 11/01/24 | For Sale | $775,000 | +139.9% | $164 / Sq Ft |
| 12/12/2019 12/12/19 | Sold | $323,000 | -5.0% | $95 / Sq Ft |
| 11/07/2019 11/07/19 | Pending | -- | -- | -- |
| 09/13/2019 09/13/19 | For Sale | $339,900 | +13.3% | $100 / Sq Ft |
| 07/15/2015 07/15/15 | Sold | $300,000 | -7.7% | $87 / Sq Ft |
| 06/26/2015 06/26/15 | For Sale | $324,900 | -- | $94 / Sq Ft |
Tax History Compared to Growth
Tax History
| Year | Tax Paid | Tax Assessment Tax Assessment Total Assessment is a certain percentage of the fair market value that is determined by local assessors to be the total taxable value of land and additions on the property. | Land | Improvement |
|---|---|---|---|---|
| 2024 | $2,758 | $75,314 | $10,400 | $64,914 |
| 2023 | $2,758 | $75,314 | $10,400 | $64,914 |
| 2022 | $1,869 | $75,314 | $10,400 | $64,914 |
| 2021 | $1,869 | $61,980 | $7,000 | $54,980 |
| 2020 | $1,869 | $61,980 | $7,000 | $54,980 |
| 2019 | $1,869 | $55,810 | $7,000 | $48,810 |
| 2018 | $2,004 | $55,810 | $7,000 | $48,810 |
| 2017 | $2,004 | $55,810 | $7,000 | $48,810 |
| 2016 | $2,354 | $62,860 | $7,000 | $55,860 |
| 2015 | $2,349 | $62,860 | $7,000 | $55,860 |
| 2014 | $2,004 | $52,900 | $7,000 | $45,900 |
Agents Affiliated with this Home
-
Janae Cook Richards

Seller's Agent in 2024
Janae Cook Richards
Taylor Realty Group HSV
(501) 617-9747
237 in this area
242 Total Sales
-
Jane Hollansworth

Seller's Agent in 2019
Jane Hollansworth
RE/MAX
(501) 922-8177
382 in this area
386 Total Sales
-
M
Buyer's Agent in 2019
Marian Crowder
Triple D Realty Inc.
-
Deb Seibert

Seller's Agent in 2015
Deb Seibert
Hot Springs Village Real Estate
(501) 922-7169
252 in this area
257 Total Sales
-
Gwen Rochester
G
Buyer's Agent in 2015
Gwen Rochester
Hot Springs Village Real Estate
(501) 922-8112
63 in this area
67 Total Sales
Map
Source: Cooperative Arkansas REALTORS® MLS
MLS Number: 15018571
APN: 416-00180-000
- 55 Lavanda Ln
- 25 Lavanda Ln
- 7 Ponce de Leon Dr
- 3 Ponce de Leon Dr
- 22 Belleza Way
- 16 Ponce de Leon Cir
- 5 Ponce de Leon Cir
- 30 Lindo Ln
- 26 Sergio Dr
- 82 Biarritz Way
- 28 Fonsagrada Way
- 136 Salvatierra Way
- 77 Biarritz Way
- 4 Ermalinda Ln
- 171 Cifuentes Way
- 50 Villacarriedo Dr
- 107 Villacarriedo Dr
- 105 Villacarriedo Dr
- 50 Sergio Dr
- 24 Talavan Way
