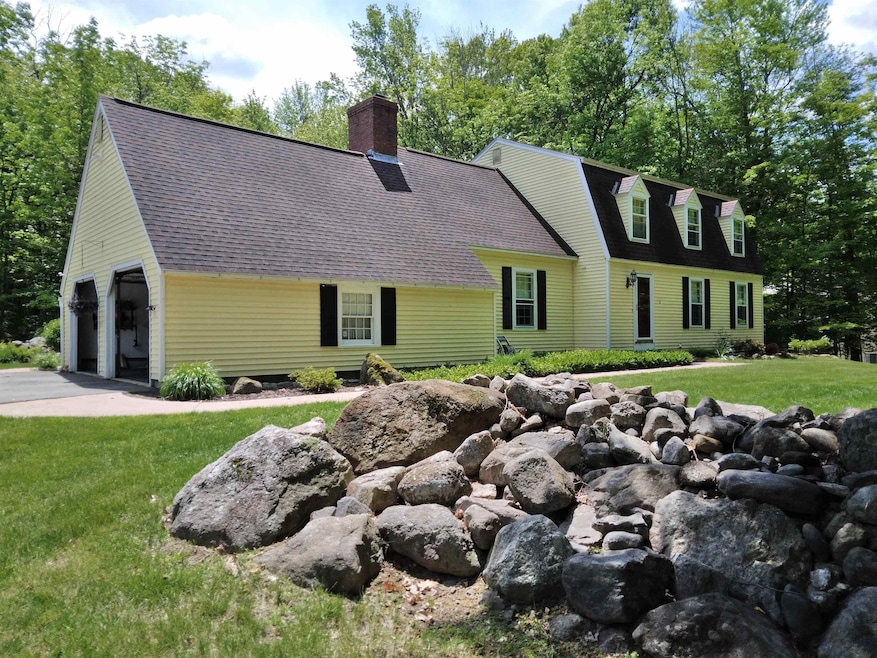40 Lindahl Rd Bedford, NH 03110
Northeast Bedford NeighborhoodEstimated payment $4,687/month
Highlights
- Solar Power System
- Recreation Room
- Sun or Florida Room
- Mckelvie Intermediate School Rated A
- Wood Flooring
- Fireplace
About This Home
If you're looking for that quintessential New England country setting, within close proximity to desired amenities and with convenient access to major routes then look no further as this property checks all the boxes. This 4 Bedroom, 2 1/2 bath home is gracefully sited on a 1.7 acre level lot featuring stone walls, mature garden area, fire pit, patio, stamped concrete walkways, storage shed with rollup and ramped access, two car attached garage, generator hookup and seller owned solar panels. Other features include, hardwood floors, oversized Rumford fireplace in large front to back family room with direct access to recently remodeled 225 sq. ft 3 season room, 1st floor, and large finished bonus room in the basement.
Listing Agent
Charles Lorden
C.W. Lorden Real Estate License #59452 Listed on: 06/04/2025
Home Details
Home Type
- Single Family
Est. Annual Taxes
- $10,841
Year Built
- Built in 1978
Lot Details
- 1.7 Acre Lot
- Property fronts a private road
- Level Lot
- Garden
- Property is zoned RA
Parking
- 2 Car Garage
- Driveway
Home Design
- Gambrel Roof
- Concrete Foundation
- Wood Frame Construction
- Vinyl Siding
Interior Spaces
- Property has 2 Levels
- Fireplace
- Family Room
- Dining Room
- Recreation Room
- Sun or Florida Room
- Basement
- Interior Basement Entry
Kitchen
- Microwave
- ENERGY STAR Qualified Refrigerator
- ENERGY STAR Qualified Dishwasher
Flooring
- Wood
- Carpet
- Tile
- Vinyl
Bedrooms and Bathrooms
- 4 Bedrooms
- En-Suite Bathroom
Schools
- Riddle Brook Elementary School
- Ross A Lurgio Middle School
- Bedford High School
Utilities
- Central Air
- Generator Hookup
- Private Water Source
Additional Features
- Solar Power System
- Shed
Community Details
- Woodland Hills Subdivision
Listing and Financial Details
- Legal Lot and Block 3 / 14
- Assessor Parcel Number 7
Map
Home Values in the Area
Average Home Value in this Area
Tax History
| Year | Tax Paid | Tax Assessment Tax Assessment Total Assessment is a certain percentage of the fair market value that is determined by local assessors to be the total taxable value of land and additions on the property. | Land | Improvement |
|---|---|---|---|---|
| 2024 | $10,841 | $685,700 | $255,900 | $429,800 |
| 2023 | $10,148 | $685,700 | $255,900 | $429,800 |
| 2022 | $9,407 | $534,500 | $189,700 | $344,800 |
| 2021 | $9,161 | $534,500 | $189,700 | $344,800 |
| 2020 | $8,965 | $447,800 | $145,800 | $302,000 |
| 2019 | $8,486 | $447,800 | $145,800 | $302,000 |
| 2018 | $8,511 | $417,200 | $145,800 | $271,400 |
| 2017 | $7,889 | $417,200 | $145,800 | $271,400 |
| 2016 | $7,816 | $349,400 | $116,700 | $232,700 |
| 2015 | $7,952 | $349,400 | $116,700 | $232,700 |
| 2014 | $7,862 | $349,400 | $116,700 | $232,700 |
| 2013 | $7,746 | $349,400 | $116,700 | $232,700 |
Property History
| Date | Event | Price | Change | Sq Ft Price |
|---|---|---|---|---|
| 07/19/2025 07/19/25 | Price Changed | $699,900 | -6.6% | $261 / Sq Ft |
| 06/04/2025 06/04/25 | For Sale | $749,000 | -- | $280 / Sq Ft |
Purchase History
| Date | Type | Sale Price | Title Company |
|---|---|---|---|
| Deed | $349,900 | -- | |
| Warranty Deed | $264,000 | -- |
Mortgage History
| Date | Status | Loan Amount | Loan Type |
|---|---|---|---|
| Open | $100,000 | Credit Line Revolving | |
| Open | $152,600 | Unknown | |
| Closed | $164,942 | Unknown | |
| Closed | $100,000 | Unknown | |
| Closed | $185,000 | Unknown |
Source: PrimeMLS
MLS Number: 5044607
APN: BEDD-000007-000014-000003
- 55 Holbrook Hill Rd
- 2 Bow Ln
- 174 Saint Anselms Dr
- 45 Greer Rd Unit 1
- 5 Timberwood Dr Unit 206
- 36 Arbor Cir
- 60 Glenwood Ave Unit 2
- 82 Louis St
- 15 Factory St
- 20 Leandre St Unit 1
- 192 Warner St Unit Beautiful Updated 3-Bedro
- 106 Bismark St
- 6 Campbell Ct
- 29 Center St Unit 5
- 29 Center St Unit 7
- 122 George St Unit 2
- 4 Ridgewood Rd Unit A
- 34 Mcduffie St Unit 1st floor
- 30 High St Unit 2
- 67 Riddle St Unit 2nd floor







