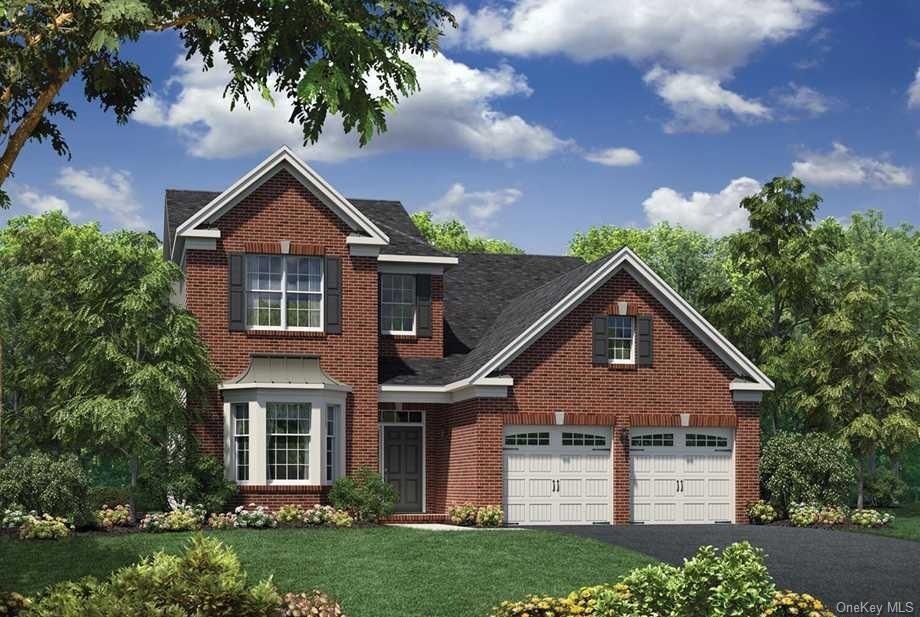
40 Linwood Dr Wappingers Falls, NY 12590
Wappinger NeighborhoodEstimated Value: $798,000 - $947,000
Highlights
- Health Club
- Senior Community
- Clubhouse
- Tennis Courts
- Gated Community
- Deck
About This Home
As of May 2018TO BE BUILT! Hammond Federal two story living home in an active-living community, resort style amenities. Enjoy the clubhouse, with outdoor heated pool, bocce ball, tennis, yoga room, billiards room, and more. Lawn care and snow removal from driveway included. Home includes open Great Room/Kitchen floor plan, Formal Dining Room. Master BR suite includes large walk-in closet and private master bath. A first floor study offers privacy, loft with bedroom and full bath on second floor.,Level 1 Desc:OPEN FAMILY ROOM, WITH FORMAL DINING/LIVING ROOM,Warranty:Yes,ExteriorFeatures:Landscaped,Level 2 Desc:LOFT,BEDROOM W/FULL BATH,ASNFENCLDS:Management,Pool Service,EQUIPMENT:Carbon Monoxide Detector,Smoke Detectors,Heating:Gas,FOUNDATION:Concrete,InteriorFeatures:Gas Dryer Connection,Sliding Glass Doors,Walk-In Closets,Washer Connection,AMENITIES:Pool,AboveGrade:2679,FLOORING:Ceramic Tile,Wood,ROOF:Asphalt Shingles
Last Agent to Sell the Property
Debbe Yarosh
Toll Brothers Real Estate Inc. License #10311205660 Listed on: 09/01/2016
Last Buyer's Agent
Debbe Yarosh
Toll Brothers Real Estate Inc. License #10311205660 Listed on: 09/01/2016
Home Details
Home Type
- Single Family
Est. Annual Taxes
- $11,241
Year Built
- Built in 2016
Lot Details
- 436
Parking
- 1 Car Attached Garage
Home Design
- Brick Exterior Construction
- Frame Construction
- Vinyl Siding
Interior Spaces
- 2,679 Sq Ft Home
- 2-Story Property
- High Ceiling
Kitchen
- Oven
- Dishwasher
Bedrooms and Bathrooms
- 3 Bedrooms
- 3 Full Bathrooms
Unfinished Basement
- Walk-Out Basement
- Basement Fills Entire Space Under The House
Outdoor Features
- Tennis Courts
- Deck
Schools
- Nassau Elementary School
- Wappingers Junior High School
- Roy C Ketcham Senior High Sch
Additional Features
- Sprinkler System
- Forced Air Heating and Cooling System
Community Details
Overview
- Senior Community
- Association fees include exterior maintenance
Recreation
- Health Club
Additional Features
- Clubhouse
- Gated Community
Ownership History
Purchase Details
Home Financials for this Owner
Home Financials are based on the most recent Mortgage that was taken out on this home.Similar Homes in Wappingers Falls, NY
Home Values in the Area
Average Home Value in this Area
Purchase History
| Date | Buyer | Sale Price | Title Company |
|---|---|---|---|
| Cataldi Philip | $580,500 | -- |
Property History
| Date | Event | Price | Change | Sq Ft Price |
|---|---|---|---|---|
| 05/18/2018 05/18/18 | Sold | $580,394 | +13.6% | $217 / Sq Ft |
| 10/12/2016 10/12/16 | Pending | -- | -- | -- |
| 09/01/2016 09/01/16 | For Sale | $510,995 | -- | $191 / Sq Ft |
Tax History Compared to Growth
Tax History
| Year | Tax Paid | Tax Assessment Tax Assessment Total Assessment is a certain percentage of the fair market value that is determined by local assessors to be the total taxable value of land and additions on the property. | Land | Improvement |
|---|---|---|---|---|
| 2023 | $19,301 | $689,500 | $64,400 | $625,100 |
| 2022 | $19,097 | $638,400 | $58,500 | $579,900 |
| 2021 | $17,813 | $580,400 | $40,000 | $540,400 |
| 2020 | $12,938 | $580,400 | $40,000 | $540,400 |
| 2019 | $12,562 | $580,400 | $40,000 | $540,400 |
| 2018 | $12,128 | $550,000 | $40,000 | $510,000 |
| 2017 | $4,971 | $200,000 | $40,000 | $160,000 |
Agents Affiliated with this Home
-

Seller's Agent in 2018
Debbe Yarosh
Toll Brothers Real Estate Inc.
(914) 456-3531
8 in this area
240 Total Sales
Map
Source: OneKey® MLS
MLS Number: KEYM354603
APN: 135689-6257-02-619777-0000
- 8 Avondale Ln
- 10 Fox Hill Rd
- 69 Scott Dr
- 22 Caliburn Ct
- 23 Namoth Rd
- 90 Fieldstone Blvd
- 0 Route 9d Unit KEYH6206372
- 27 Hilltop Dr
- 15 Evergreen Dr
- 17 Fenmore Dr
- 0 Spook Hill Rd Unit ONEH6244243
- 29 Sachson Place
- 125 Cedar Hill Rd
- 33 Roberts Rd
- 107 van Voorhis Terrace
- 9 Ireland Ave
- 112 Edgehill Dr
- 43 Brown Rd
- 67 Myers Corners Rd
- 0 Pine Ridge Dr
- 40 Linwood Dr
- 40 Linwood Dr
- 38 Linwood Dr
- 38 Linwood Dr Unit 2
- 38 Linwood Dr
- 23 Palmerton Dr
- 36 Linwood Dr
- 36 Linwood Dr
- 39 Linwood Dr
- 39 Linwood Dr Unit 10
- 21 Palmerton Dr
- 42 Linwood Dr
- 42 Linwood Dr
- 34 Linwood Dr
- 34 Linwood Dr
- 35 Linwood Dr
- 35 Linwood Dr
- 37 Linwood Dr
- 41 Linwood Dr
- 41 Linwood Dr Unit 9
