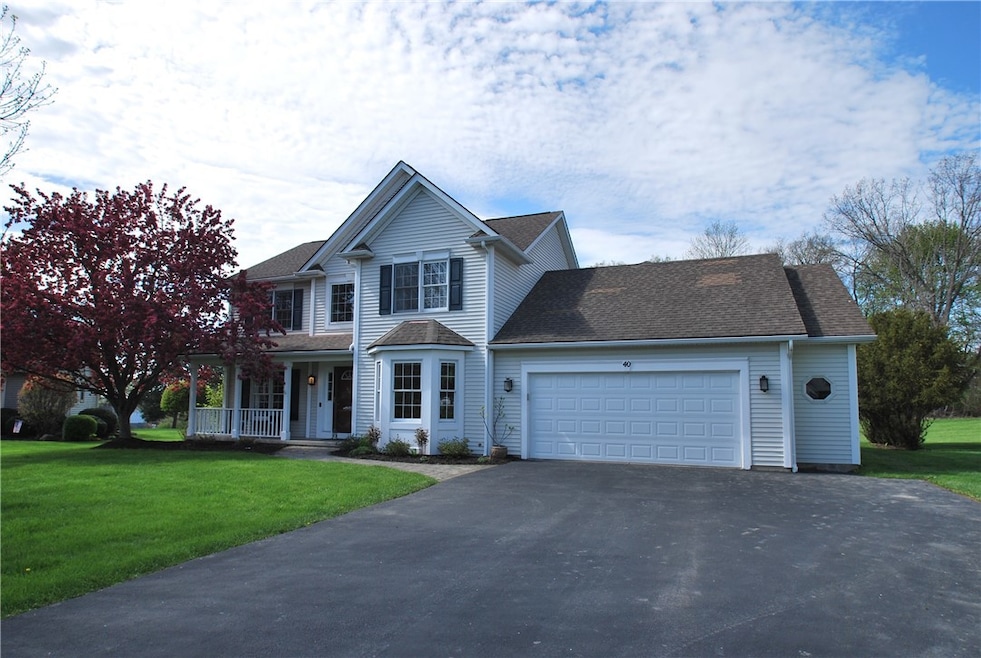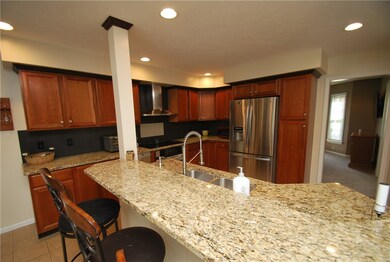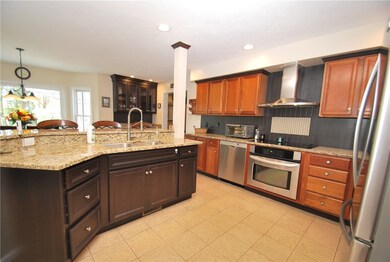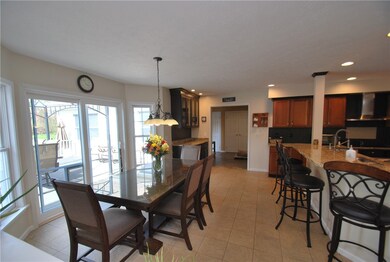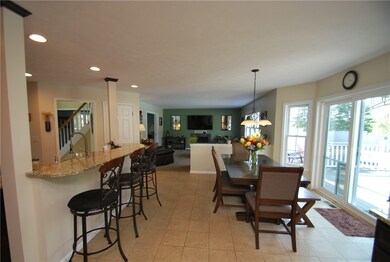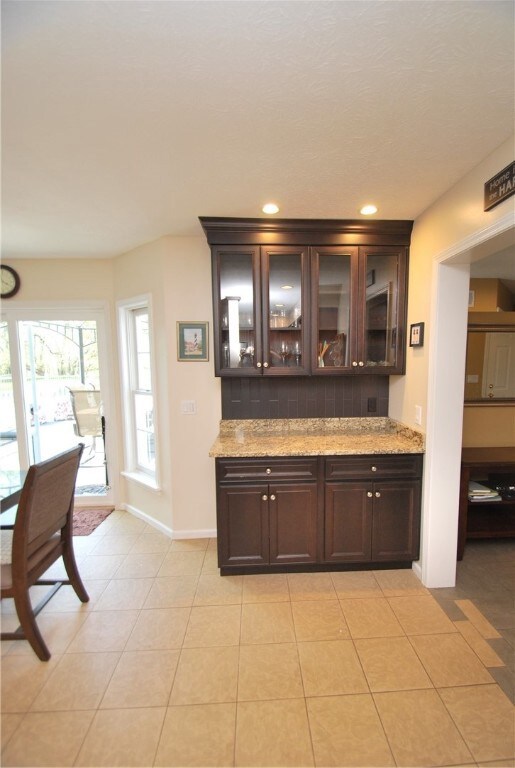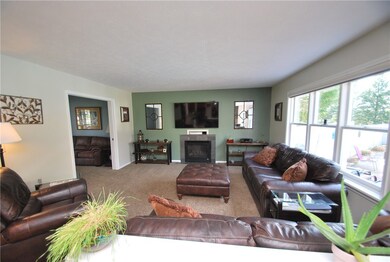
40 Littlewood Ln W Rochester, NY 14625
Highlights
- Private Pool
- Primary Bedroom Suite
- Deck
- Plank Road South Elementary School Rated A-
- Colonial Architecture
- Recreation Room
About This Home
As of June 2024Location Location Location!! Nestled on a quiet street with no through traffic, close to everything! Well maintained and ready. First floor suite perfect for in-law. Vacation at home with the beautiful in ground pool (New filter 21) and out door space. Spacious kitchen with granite counter tops, New cook top (24),and SS appliances. Partially finished basement with work shop (not incl. in SF) and walk up to spacious garage. New driveway in 17, new water tank in 17, new front walk in 17. Large yard with plenty of space to run the kids and dogs. This will not last!!
Negotiations will take place on Monday 5/13/2024 @4:00PM
Last Agent to Sell the Property
Listing by Mazza Premier Homes LLC Brokerage Phone: 585-729-4927 License #10301219272 Listed on: 05/08/2024
Last Buyer's Agent
Listing by Keller Williams Realty Greater Rochester License #10401354789

Home Details
Home Type
- Single Family
Est. Annual Taxes
- $10,804
Year Built
- Built in 1998
Lot Details
- 0.74 Acre Lot
- Lot Dimensions are 48x300
- Pie Shaped Lot
- Private Yard
Parking
- 2.5 Car Attached Garage
- Parking Storage or Cabinetry
- Garage Door Opener
- Driveway
Home Design
- Colonial Architecture
- Block Foundation
- Wood Siding
- Vinyl Siding
- Copper Plumbing
Interior Spaces
- 2,685 Sq Ft Home
- 2-Story Property
- Woodwork
- Cathedral Ceiling
- Ceiling Fan
- 1 Fireplace
- Window Treatments
- Sliding Doors
- Entrance Foyer
- Family Room
- Separate Formal Living Room
- Formal Dining Room
- Home Office
- Recreation Room
- Workshop
Kitchen
- Eat-In Kitchen
- Walk-In Pantry
- Convection Oven
- Electric Cooktop
- Microwave
- Dishwasher
- Kitchen Island
- Granite Countertops
- Disposal
Flooring
- Wood
- Carpet
- Tile
Bedrooms and Bathrooms
- 5 Bedrooms | 1 Primary Bedroom on Main
- Primary Bedroom Suite
- In-Law or Guest Suite
Laundry
- Laundry Room
- Laundry on main level
Partially Finished Basement
- Walk-Out Basement
- Basement Fills Entire Space Under The House
- Sump Pump
Eco-Friendly Details
- Energy-Efficient Appliances
- Energy-Efficient Windows
- Energy-Efficient Lighting
Outdoor Features
- Private Pool
- Deck
- Open Patio
- Porch
Schools
- Plank Road South Elementary School
- Spry Middle School
- Webster-Schroeder High School
Utilities
- Humidifier
- Forced Air Heating System
- Heating System Uses Gas
- Programmable Thermostat
- Gas Water Heater
- High Speed Internet
- Cable TV Available
Community Details
- Skyline Subdivision
Listing and Financial Details
- Tax Lot 6
- Assessor Parcel Number 264200-108-070-0003-006-000
Ownership History
Purchase Details
Home Financials for this Owner
Home Financials are based on the most recent Mortgage that was taken out on this home.Purchase Details
Home Financials for this Owner
Home Financials are based on the most recent Mortgage that was taken out on this home.Purchase Details
Home Financials for this Owner
Home Financials are based on the most recent Mortgage that was taken out on this home.Purchase Details
Similar Homes in Rochester, NY
Home Values in the Area
Average Home Value in this Area
Purchase History
| Date | Type | Sale Price | Title Company |
|---|---|---|---|
| Warranty Deed | $480,000 | Crossroads Abstract | |
| Warranty Deed | $321,500 | None Available | |
| Interfamily Deed Transfer | -- | None Available | |
| Deed | $182,835 | -- |
Mortgage History
| Date | Status | Loan Amount | Loan Type |
|---|---|---|---|
| Open | $432,000 | New Conventional | |
| Previous Owner | $296,000 | New Conventional | |
| Previous Owner | $289,350 | New Conventional | |
| Previous Owner | $30,000 | Credit Line Revolving | |
| Previous Owner | $49,053 | Adjustable Rate Mortgage/ARM | |
| Previous Owner | $75,000 | Credit Line Revolving | |
| Previous Owner | $58,515 | New Conventional | |
| Previous Owner | $56,000 | Credit Line Revolving |
Property History
| Date | Event | Price | Change | Sq Ft Price |
|---|---|---|---|---|
| 06/20/2024 06/20/24 | Sold | $480,000 | 0.0% | $179 / Sq Ft |
| 05/14/2024 05/14/24 | Pending | -- | -- | -- |
| 05/08/2024 05/08/24 | For Sale | $480,000 | +49.3% | $179 / Sq Ft |
| 08/17/2018 08/17/18 | Sold | $321,500 | +7.2% | $120 / Sq Ft |
| 06/28/2018 06/28/18 | Pending | -- | -- | -- |
| 06/23/2018 06/23/18 | For Sale | $299,900 | -- | $112 / Sq Ft |
Tax History Compared to Growth
Tax History
| Year | Tax Paid | Tax Assessment Tax Assessment Total Assessment is a certain percentage of the fair market value that is determined by local assessors to be the total taxable value of land and additions on the property. | Land | Improvement |
|---|---|---|---|---|
| 2024 | $10,695 | $394,400 | $62,800 | $331,600 |
| 2023 | $10,792 | $394,400 | $62,800 | $331,600 |
| 2022 | $10,739 | $394,400 | $62,800 | $331,600 |
| 2021 | $10,755 | $289,300 | $37,600 | $251,700 |
| 2020 | $10,616 | $289,300 | $37,600 | $251,700 |
| 2019 | $6,729 | $289,300 | $37,600 | $251,700 |
| 2018 | $13,658 | $256,600 | $37,600 | $219,000 |
| 2017 | $4,818 | $256,600 | $37,600 | $219,000 |
| 2016 | $8,258 | $256,600 | $37,600 | $219,000 |
| 2015 | -- | $256,600 | $37,600 | $219,000 |
| 2014 | -- | $256,600 | $37,600 | $219,000 |
Agents Affiliated with this Home
-
Anthony Bingo
A
Seller's Agent in 2024
Anthony Bingo
Mazza Premier Homes LLC
(585) 721-7113
3 in this area
30 Total Sales
-
Peter DiLaura
P
Buyer's Agent in 2024
Peter DiLaura
Keller Williams Realty Greater Rochester
(860) 670-9304
3 in this area
42 Total Sales
-
Sharon Quataert

Buyer's Agent in 2018
Sharon Quataert
Sharon Quataert Realty
(585) 738-3516
12 in this area
963 Total Sales
Map
Source: Upstate New York Real Estate Information Services (UNYREIS)
MLS Number: R1536015
APN: 264200-108-070-0003-006-000
- 35 Daytona Ave
- 496 Manse Ln
- 451 Manse Ln
- 1 Woods Point
- 323 Embury Rd
- 18 Yorktown Dr
- 7 Mount View Crescent
- 19 Witherspoon Ln
- 1606 Creek St
- 144 Guygrace Ln
- 115 Guygrace Ln
- 11 Woodhaven Dr
- 15 Grace Marie Dr
- 7 Bethnal Green
- 23 Westfield Commons
- 1 Timberline Dr
- 23 Scarborough Park
- 148 Baxton Cir
- 32 Scarborough Park
- 1322 Hatch Rd
