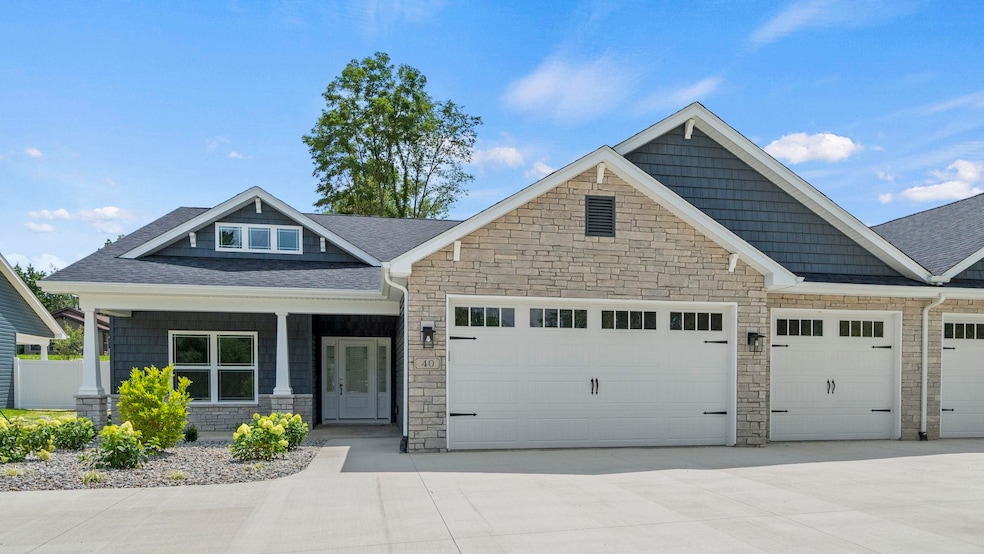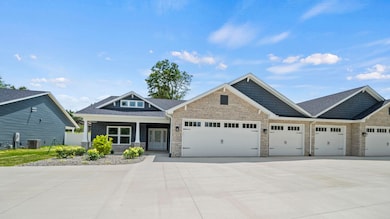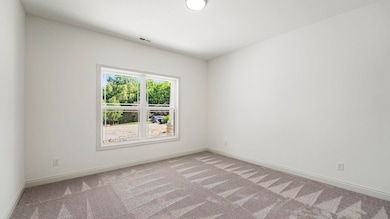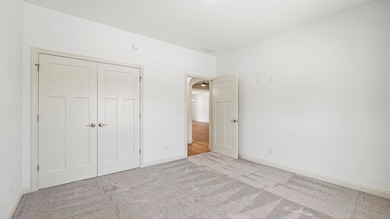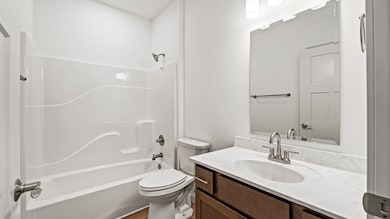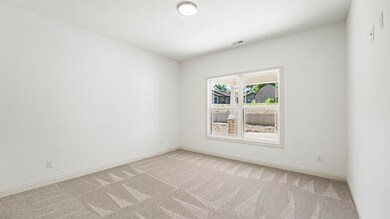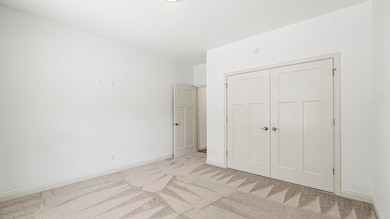OPEN SUN 1PM - 3PM
$30K PRICE INCREASE
40 Ln 520 A Lake James Unit 6 Fremont, IN 46737
Estimated payment $3,004/month
Total Views
18,511
3
Beds
2
Baths
2,033
Sq Ft
$236
Price per Sq Ft
Highlights
- Primary Bedroom Suite
- Ranch Style House
- Great Room
- Fremont High School Rated A-
- Cathedral Ceiling
- Solid Surface Countertops
About This Home
The Coves of Lake James villas located conveniently north of the ever popular four corners of Lake James near restaurants., pubs, boat launches and more. These homes feature comfortable living with spacious great room w fireplace, open kitchen with island and a plethora of cabinets, countertops and lighting, including stainless steel appliances, formal dining, sun room, covered porch and extra patio space, three bedrooms and two baths, nicely appointed master bedroom with tiled walk-in shower in bath, plus a three car 32 x 26 garage with space for a boat! Floorplan is the Sangria as found on Kiracofehomes.com.
Open House Schedule
-
Sunday, November 16, 20251:00 to 3:00 pm11/16/2025 1:00:00 PM +00:0011/16/2025 3:00:00 PM +00:00Add to Calendar
-
Sunday, November 23, 20251:00 to 3:00 pm11/23/2025 1:00:00 PM +00:0011/23/2025 3:00:00 PM +00:00Add to Calendar
Property Details
Home Type
- Condominium
Year Built
- Built in 2023
Lot Details
- Rural Setting
- Lot Has A Rolling Slope
Parking
- 3 Car Attached Garage
- Driveway
Home Design
- Ranch Style House
- Slab Foundation
- Shingle Roof
- Stone Exterior Construction
- Vinyl Construction Material
Interior Spaces
- 2,033 Sq Ft Home
- Tray Ceiling
- Cathedral Ceiling
- Pocket Doors
- Great Room
- Living Room with Fireplace
- Pull Down Stairs to Attic
Kitchen
- Walk-In Pantry
- Solid Surface Countertops
Flooring
- Carpet
- Laminate
Bedrooms and Bathrooms
- 3 Bedrooms
- Primary Bedroom Suite
- 2 Full Bathrooms
Laundry
- Laundry on main level
- Gas And Electric Dryer Hookup
Outdoor Features
- Covered Patio or Porch
Schools
- Fremont Elementary And Middle School
- Fremont High School
Utilities
- Forced Air Heating and Cooling System
- Heating System Uses Gas
- Private Water Source
Community Details
- Built by Kiracofe Homes
- Coves Of Lake James Subdivision
Listing and Financial Details
- Assessor Parcel Number 76-03-33-230-317.020-006
Map
Create a Home Valuation Report for This Property
The Home Valuation Report is an in-depth analysis detailing your home's value as well as a comparison with similar homes in the area
Home Values in the Area
Average Home Value in this Area
Property History
| Date | Event | Price | List to Sale | Price per Sq Ft |
|---|---|---|---|---|
| 03/15/2024 03/15/24 | Price Changed | $479,900 | +6.7% | $236 / Sq Ft |
| 12/29/2023 12/29/23 | For Sale | $449,900 | -- | $221 / Sq Ft |
Source: Indiana Regional MLS
Source: Indiana Regional MLS
MLS Number: 202345708
Nearby Homes
- 40 Lane 520 Lake James Unit B
- 80 Lane 520 Lake James Unit 20
- 20 Lane 520 Lake James
- 60 Lane 520 Lake James Unit 19
- 35 Lane 520b Lake James Unit 35 LN 520B Lake Jame
- 120 Ln 520 A Lake James Unit 17
- 00 Ln 510 Lake James Unit A 1 G
- 00 Ln 510 Lake James Unit A 1 F
- 15 Ln 420 Jimmerson Lake
- 4980 N 300 W
- 215 Lane 360 Jimmerson Lake
- 900 Ln 105 Lake James
- 0 Ln 355 Jimmerson Lake
- 60 Lane 101d Jimmerson Lake
- 3475 W Nevada Mills Rd
- 0 Ln 587 Lake James
- 60 Ln 585b Lake James
- 25 & 35 Lane 205 Jimmerson Lake
- 20 Lane 340a Jimmerson Lake
- 80 Ln 150a Jimmerson Lake
- 199 Northcrest Rd
- 810 Regency Ct
- 400 N Terrace Blvd
- 125 Mckinley St
- 607 Apple Hill Way
- 604 Apple Hill Way
- 101 W Toledo St Unit C
- 1030 S Wayne St
- 1030 S Wayne St Unit 204
- 1030 S Wayne St Unit 203
- 1030 S Wayne St Unit 202
- 1030 S Wayne St Unit 201
- 1030 S Wayne St Unit 104
- 1030 S Wayne St Unit 103
- 1030 S Wayne St Unit 102
- 536 Iyopawa Rd
- 150 Anderson Dr
- 175 N Michigan Ave Unit 180
- 245 Lynbrook Dr
- 402 Granada Dr
