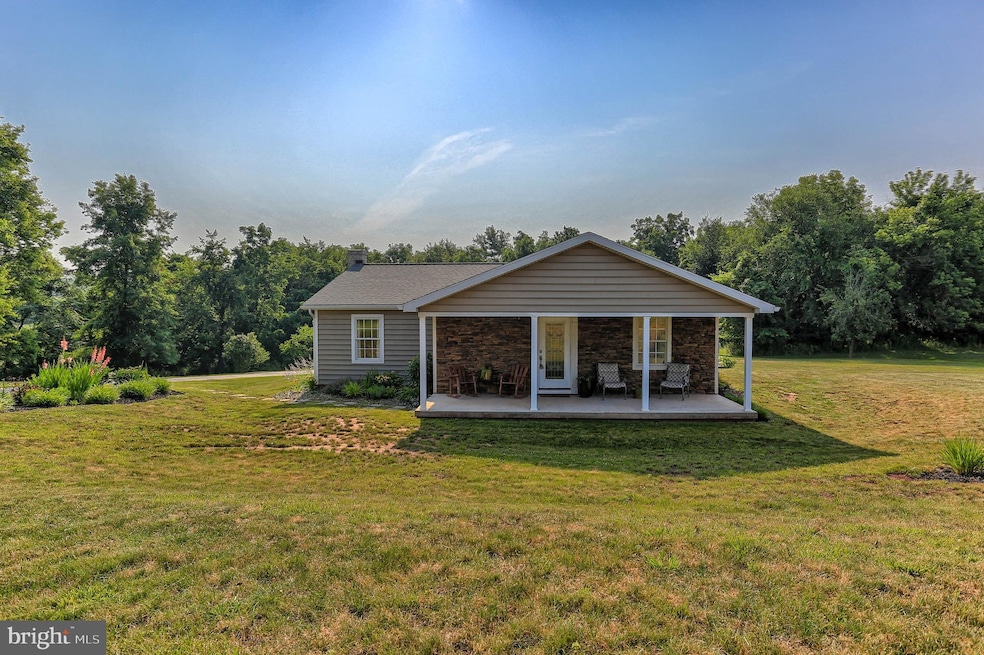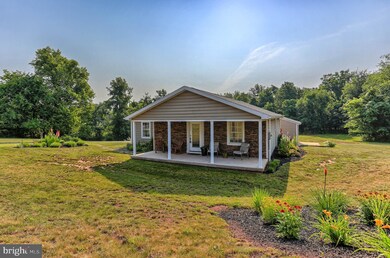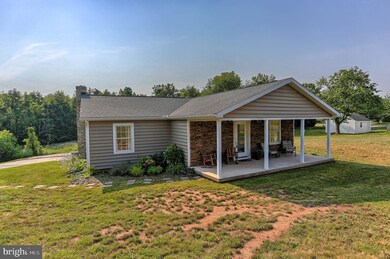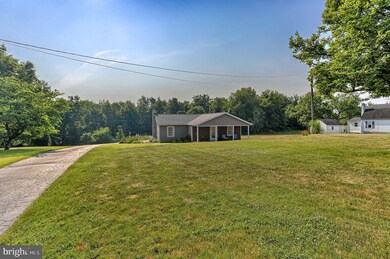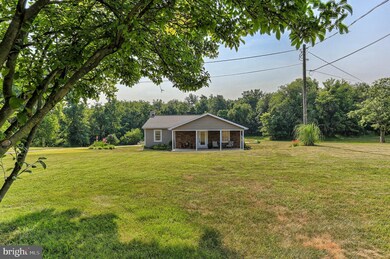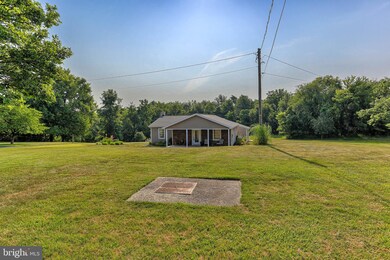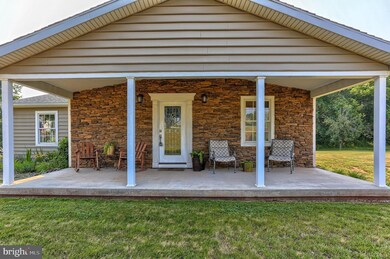
40 Locust Point Rd Manchester, PA 17345
Estimated Value: $227,000 - $284,000
Highlights
- Parking available for a boat
- View of Trees or Woods
- Vaulted Ceiling
- Northeastern Senior High School Rated A-
- Open Floorplan
- Rambler Architecture
About This Home
As of August 2021CHECK OUT THIS TOTALLY UPDATED RANCHER WITH 2 BEDROOMS, 2.5 BATHS ON 1.09 LOT IN NORTHEASTERN SCHOOLS. SEE ATTACHED LIST OF UPDATES IN ASSOCIATED DOCS. THIS HOME IS BETTER THAN NEW WITH A NEW FOUNDATION UNDER PART OF THE HOUSE, NEW INSULATED ANDERSON WINDOWS, DOORS, NEW WIRING, PLUMBING, ROOF, GUTTERS, HVAC SYSTEM WITH HEAT PUMP, TANKLESS WATER HEATER, WATER FILTRATION SYSTEM, SOLID BAMBOO FLOORING & CERAMIC TILE PLUS BRAND NEW KITCHEN WITH STAINLESS STEEL APPLIANCES, POT FILLER, GRANITE COUNTERTOPS, CHERRY CABINETS & KITCHEN ISLAND WITH BAR STOOLS. TWO BRAND NEW BATHROOMS WITH 1ST FLOOR LAUNDRY WITH FRONT LOAD WASHER & DRYER. HALF BATH STARTED IN BASEMENT WITH A TOILET & SINK, JUST NEEDS TO BE FINISHED WITH WALLS & FLOORING. FULL UNFINISHED BASEMENT WITH HOOKUP FOR WOOD STOVE ON ONE SIDE PLUS A WOOD BIN & SHELVING. EXTERIOR DOOR WITH STAIRS TO OUTSIDE. THE 2 CAR GARAGE WAS JUST FINISHED WITH PLENTY OF STORAGE SPACE. THE ADDITIONAL LOT IS .35 ACRE AND LOCATED TO THE RIGHT OF THE HOUSE. LARGE REAR YARD WITH ROOM FOR A LARGE GARDEN. THERE IS AN EXTERIOR DOOR NEXT TO THE 2ND BATHROOM WHERE AN ADDITION COULD BE ADDED TO MAKE A 3RD BEDROOM. CHECK WITH TWP. WITH ANY QUESTIONS. PHOTOS SHOW THE HOUSE FURNISHED AND ALSO VACANT SO YOU CAN GET AN IDEA OF WHAT IT LOOKS LIKE FURNISHED.
Last Agent to Sell the Property
Coldwell Banker Realty License #RS275902 Listed on: 07/08/2021

Home Details
Home Type
- Single Family
Est. Annual Taxes
- $4,272
Year Built
- Built in 1956 | Remodeled in 2014
Lot Details
- 1.09 Acre Lot
- Rural Setting
- Landscaped
- Level Lot
- Irregular Lot
- Cleared Lot
- Backs to Trees or Woods
- Back, Front, and Side Yard
- Additional Land
- ADDITIONAL PARCEL 23-000-NH-0098-A0-00000 INCLUDED IS .35 ACRE
- Property is in excellent condition
- Property is zoned COMMERCIAL/RESIDENTIAL
Parking
- 2 Car Detached Garage
- 6 Driveway Spaces
- Oversized Parking
- Parking Storage or Cabinetry
- Front Facing Garage
- Garage Door Opener
- Off-Street Parking
- Parking available for a boat
Property Views
- Woods
- Garden
Home Design
- Rambler Architecture
- Permanent Foundation
- Block Foundation
- Poured Concrete
- Block Wall
- Asphalt Roof
- Stone Siding
- Vinyl Siding
- Stick Built Home
- CPVC or PVC Pipes
- Asphalt
- Tile
Interior Spaces
- 1,323 Sq Ft Home
- Property has 1 Level
- Open Floorplan
- Built-In Features
- Vaulted Ceiling
- Ceiling Fan
- Recessed Lighting
- Double Pane Windows
- ENERGY STAR Qualified Windows with Low Emissivity
- Replacement Windows
- Vinyl Clad Windows
- Insulated Windows
- Double Hung Windows
- Window Screens
- Insulated Doors
- Living Room
- Dining Area
Kitchen
- Eat-In Kitchen
- Gas Oven or Range
- Range Hood
- Built-In Microwave
- Ice Maker
- Dishwasher
- Stainless Steel Appliances
- Kitchen Island
- Upgraded Countertops
- Disposal
Flooring
- Bamboo
- Wood
- Ceramic Tile
Bedrooms and Bathrooms
- 2 Main Level Bedrooms
- En-Suite Primary Bedroom
- En-Suite Bathroom
- Walk-In Closet
- Whirlpool Bathtub
- Bathtub with Shower
Laundry
- Laundry on main level
- Front Loading Dryer
- Front Loading Washer
Unfinished Basement
- Basement Fills Entire Space Under The House
- Walk-Up Access
- Interior and Exterior Basement Entry
- Sump Pump
- Drain
- Shelving
- Space For Rooms
- Workshop
- Rough-In Basement Bathroom
- Basement Windows
Home Security
- Carbon Monoxide Detectors
- Fire and Smoke Detector
Accessible Home Design
- No Interior Steps
- Level Entry For Accessibility
Eco-Friendly Details
- Energy-Efficient Appliances
Outdoor Features
- Exterior Lighting
- Porch
Schools
- Conewago Elementary School
- Northeastern Middle School
- Northeastern High School
Utilities
- Central Air
- Back Up Electric Heat Pump System
- Vented Exhaust Fan
- Programmable Thermostat
- Underground Utilities
- 200+ Amp Service
- Water Treatment System
- Well
- Tankless Water Heater
- Propane Water Heater
- Water Conditioner is Owned
- Municipal Trash
- Cable TV Available
Community Details
- No Home Owners Association
- Strinestown Subdivision
Listing and Financial Details
- Tax Lot 0101
- Assessor Parcel Number 23-000-NH-0101-00-00000
Ownership History
Purchase Details
Home Financials for this Owner
Home Financials are based on the most recent Mortgage that was taken out on this home.Purchase Details
Purchase Details
Home Financials for this Owner
Home Financials are based on the most recent Mortgage that was taken out on this home.Purchase Details
Similar Homes in Manchester, PA
Home Values in the Area
Average Home Value in this Area
Purchase History
| Date | Buyer | Sale Price | Title Company |
|---|---|---|---|
| Arutyunov Georgy | $232,500 | Abstract Land Associates Inc | |
| Keefer Alyssum M | -- | None Available | |
| Staner Alyssum M | $51,500 | None Available | |
| Keefer Bruce F | $57,500 | -- |
Mortgage History
| Date | Status | Borrower | Loan Amount |
|---|---|---|---|
| Open | Arutyunov Georgy | $209,250 | |
| Previous Owner | Staner Alyssum M | $40,000 | |
| Previous Owner | Staner Alyssum M | $48,925 | |
| Previous Owner | Staner Alyssum M | $5,000 |
Property History
| Date | Event | Price | Change | Sq Ft Price |
|---|---|---|---|---|
| 08/10/2021 08/10/21 | Sold | $232,500 | +16.3% | $176 / Sq Ft |
| 07/11/2021 07/11/21 | Pending | -- | -- | -- |
| 07/08/2021 07/08/21 | For Sale | $199,900 | -- | $151 / Sq Ft |
Tax History Compared to Growth
Tax History
| Year | Tax Paid | Tax Assessment Tax Assessment Total Assessment is a certain percentage of the fair market value that is determined by local assessors to be the total taxable value of land and additions on the property. | Land | Improvement |
|---|---|---|---|---|
| 2025 | $4,473 | $124,450 | $36,880 | $87,570 |
| 2024 | $4,372 | $124,450 | $36,880 | $87,570 |
| 2023 | $4,372 | $124,450 | $36,880 | $87,570 |
| 2022 | $4,345 | $124,450 | $36,880 | $87,570 |
| 2021 | $4,225 | $124,450 | $36,880 | $87,570 |
| 2020 | $4,225 | $124,450 | $36,880 | $87,570 |
| 2019 | $4,169 | $124,450 | $36,880 | $87,570 |
| 2018 | $4,149 | $124,450 | $36,880 | $87,570 |
| 2017 | $4,149 | $124,450 | $36,880 | $87,570 |
| 2016 | $0 | $86,070 | $36,880 | $49,190 |
| 2015 | -- | $86,070 | $36,880 | $49,190 |
| 2014 | -- | $86,070 | $36,880 | $49,190 |
Agents Affiliated with this Home
-
Sharron Minnich

Seller's Agent in 2021
Sharron Minnich
Coldwell Banker Realty
(717) 757-2717
118 Total Sales
-
Matthew Minnich

Seller Co-Listing Agent in 2021
Matthew Minnich
Coldwell Banker Realty
(717) 318-8999
50 Total Sales
-
Melissa Payne

Buyer's Agent in 2021
Melissa Payne
Howard Hanna
(717) 991-5652
253 Total Sales
Map
Source: Bright MLS
MLS Number: PAYK2001826
APN: 23-000-NH-0101.00-00000
- 510 Locust Point Rd
- 5 Witmer Rd
- 780 Bowers Bridge Rd
- LOT 113 N Susquehanna Trail
- 260 Hunter Creek Dr
- 555 Kentwell Dr
- 1055 Copenhaffer Rd
- 19 Eli Dr
- 85 Thomas Dr
- 1295 Conewago Creek Rd
- 612 Park St
- 135 Eli Dr
- 195 Zions View Rd
- 145 Eli Dr
- 240 Cragmoor Rd
- 151 Eli Dr
- 157 Eli Dr
- 1345 Bowers Bridge Rd
- 965 Rachel Dr
- 100 Nolan Dr
- 40 Locust Point Rd
- 30 Locust Point Rd
- 60 Locust Point Rd
- 64 Locust Point Rd
- 100 Locust Point Rd
- 55 Parrot Ln
- 75 Cloverleaf Rd
- 65 Parrot Ln
- 170 Locust Point Rd
- 75 Parrot Ln
- 150 Locust Point Rd
- 27 Cloverleaf Rd
- 120 Cloverleaf Rd
- 95 Parrot Ln
- 40 Cloverleaf Rd
- 140 Cloverleaf Rd
- 30 Cloverleaf Rd
- 25 Cloverleaf Rd
- 160 Cloverleaf Rd
- 15 Cloverleaf Rd
