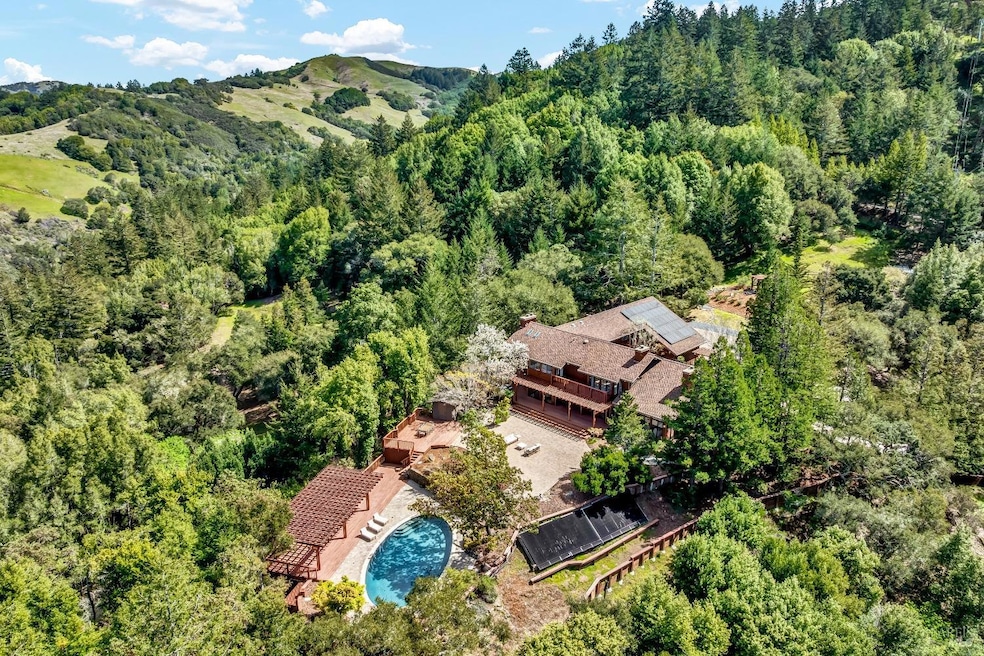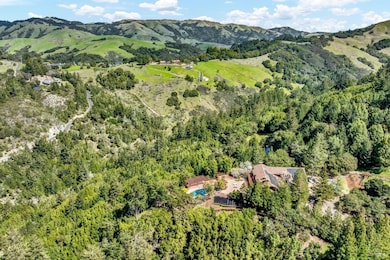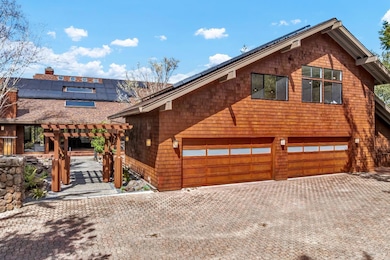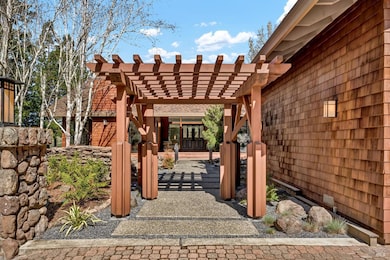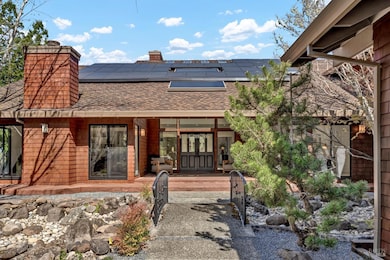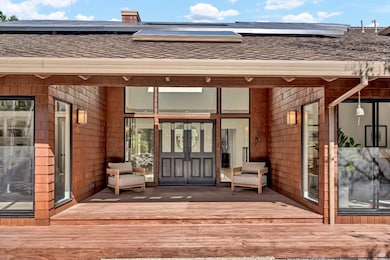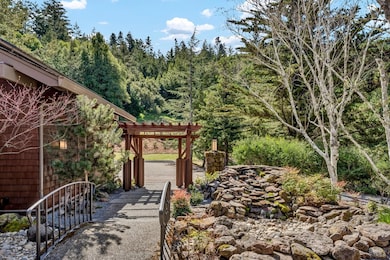40 Los Pinos Rd Nicasio, CA 94946
Estimated payment $39,972/month
Highlights
- Solar Heated In Ground Pool
- Solar Power System
- Built-In Refrigerator
- Nicasio Elementary School Rated A
- View of Trees or Woods
- 10.23 Acre Lot
About This Home
Just 30 miles from the Golden Gate Bridge, 40 Los Pinos is a modern 7,437 sq ft retreat set on 10.23 acres in the rolling hills of West Marin. Designed for both elegance and sustainability, the estate blends architectural sophistication with seamless indoor-outdoor living. Floor-to-ceiling windows, vaulted ceilings, and an open layout flood the home with light and showcase sweeping views. The great room, media lounge with wet bar, and library loft cater to both relaxation and entertainment. The luxurious primary suite includes a soaking tub, rain shower, and a private flex space. An attached ADU with private access offers flexibility for guests, an office, or a separate residence. Outside, enjoy a solar-heated pool, koi pond with dock, irrigated orchard, and multi-level terraces ideal for entertaining. Sustainability features include photovoltaic and thermal solar systems, a smart water monitoring system, 60,000 gallons of water storage, and a high-yield well. A backup generator and fire mitigation measures ensure year-round peace of mind. High-speed fiber internet, whole-property WiFi, and remote smart-home systems make this estate as connected as it is serene. 40 Los Pinos is a rare legacy offering where privacy, design, and self-sufficiency meet.
Home Details
Home Type
- Single Family
Est. Annual Taxes
- $36,386
Year Built
- Built in 1988 | Remodeled
Lot Details
- 10.23 Acre Lot
- Wood Fence
- Aluminum or Metal Fence
- Landscaped
- Private Lot
- Irregular Lot
- Sprinkler System
- Garden
Parking
- 4 Car Garage
- 10 Open Parking Spaces
- Front Facing Garage
- Auto Driveway Gate
Property Views
- Woods
- Ridge
- Hills
- Valley
- Park or Greenbelt
Home Design
- Side-by-Side
- Concrete Foundation
- Shingle Roof
- Composition Roof
Interior Spaces
- 7,437 Sq Ft Home
- 2-Story Property
- Cathedral Ceiling
- 5 Fireplaces
- Wood Burning Fireplace
- Formal Entry
- Family Room Off Kitchen
- Sunken Living Room
- Formal Dining Room
- Home Office
- Game Room
- Partial Basement
Kitchen
- Breakfast Area or Nook
- Double Oven
- Built-In Gas Oven
- Built-In Gas Range
- Built-In Refrigerator
- Dishwasher
- Kitchen Island
- Wood Countertops
Flooring
- Wood
- Carpet
- Tile
Bedrooms and Bathrooms
- 5 Bedrooms
- Retreat
- Primary Bedroom Upstairs
- Dual Closets
- Maid or Guest Quarters
- Bathroom on Main Level
- Tile Bathroom Countertop
- Soaking Tub
- Bathtub with Shower
- Low Flow Shower
- Window or Skylight in Bathroom
Laundry
- Laundry Room
- Laundry on main level
Home Security
- Security Gate
- Video Cameras
Eco-Friendly Details
- Solar Power System
- Solar owned by seller
Outdoor Features
- Solar Heated In Ground Pool
- Pond
- Balcony
- Courtyard
- Deck
- Patio
- Shed
- Outbuilding
- Front Porch
Additional Homes
- Separate Entry Quarters
Utilities
- Central Heating and Cooling System
- 220 Volts
- Power Generator
- Propane
- Private Water Source
- Well
- Gas Water Heater
- Septic System
Community Details
- Association fees include road
- Rancho Santa Margarita Property Owners Association, Phone Number (916) 993-3461
- Stream Seasonal
Listing and Financial Details
- Assessor Parcel Number 121-280-15
Map
Home Values in the Area
Average Home Value in this Area
Tax History
| Year | Tax Paid | Tax Assessment Tax Assessment Total Assessment is a certain percentage of the fair market value that is determined by local assessors to be the total taxable value of land and additions on the property. | Land | Improvement |
|---|---|---|---|---|
| 2025 | $36,386 | $3,339,503 | $1,140,994 | $2,198,509 |
| 2024 | $36,386 | $3,215,207 | $1,118,624 | $2,096,583 |
| 2023 | $37,318 | $3,152,183 | $1,096,697 | $2,055,486 |
| 2022 | $36,766 | $3,090,383 | $1,075,196 | $2,015,187 |
| 2021 | $36,073 | $3,029,807 | $1,054,120 | $1,975,687 |
| 2020 | $35,681 | $2,998,751 | $1,043,315 | $1,955,436 |
| 2019 | $34,275 | $2,939,975 | $1,022,866 | $1,917,109 |
| 2018 | $33,633 | $2,882,351 | $1,002,818 | $1,879,533 |
| 2017 | $33,015 | $2,825,855 | $983,162 | $1,842,693 |
| 2016 | $31,534 | $2,770,463 | $963,890 | $1,806,573 |
| 2015 | $31,518 | $2,728,871 | $949,420 | $1,779,451 |
| 2014 | $30,350 | $2,675,423 | $930,824 | $1,744,599 |
Property History
| Date | Event | Price | List to Sale | Price per Sq Ft |
|---|---|---|---|---|
| 05/06/2025 05/06/25 | For Sale | $6,995,000 | -- | $941 / Sq Ft |
Purchase History
| Date | Type | Sale Price | Title Company |
|---|---|---|---|
| Grant Deed | $2,435,000 | California Land Title Marin | |
| Grant Deed | -- | Fidelity National Title Co | |
| Grant Deed | -- | -- | |
| Grant Deed | $152,500 | -- | |
| Interfamily Deed Transfer | -- | Fidelity National Title Co | |
| Grant Deed | $2,300,000 | Fidelity National Title Co | |
| Interfamily Deed Transfer | -- | -- | |
| Grant Deed | -- | Pacific Coast Title Company |
Mortgage History
| Date | Status | Loan Amount | Loan Type |
|---|---|---|---|
| Previous Owner | $500,000 | Credit Line Revolving | |
| Previous Owner | $1,495,000 | Unknown | |
| Previous Owner | $450,000 | No Value Available | |
| Closed | $500,000 | No Value Available |
Source: Bay Area Real Estate Information Services (BAREIS)
MLS Number: 325041134
APN: 121-280-15
- 850 Nicasio Valley Rd
- 333 Willow Rd
- 176 Railroad Ave
- 1 Meadow View Ln
- 9 Meadow View Ln
- 391 San Geronimo Valley Dr
- 55 Conifer Way
- 5 Madrone Ave
- 1700 Old Rancheria Rd
- 1 Tamarack Rd Unit B
- 51 Juniper Ave
- 6 Hunter Creek
- 6565 Sir Francis Drake Blvd
- 204 Resaca Ave
- 1401 Nicasio Valley Rd
- 7 La Vuelta
- 15 Mountain View Ave
- 32 Glen Dr
- 00 Mountain King Rd
- 110 Alta Ave
- 56 Wild Iris Rd
- 6 Mount Hood Ct
- 840 Idylberry Rd
- 9 Forest Ln
- 72 Surrey Ln Unit 72 Surrey Lane
- 1341 Denlyn St
- 1 Sharilyn Ln
- 9 Scenic Ave
- 175 Nova Albion Way
- 125 Nova Albion Way
- 1515 S Novato Blvd
- 809 Diablo Ave
- 1599 S Novato Blvd
- 1 Fawn Ct
- 12 Monterey Ct
- 1421 Elm Dr
- 713 Sir Francis Drake Blvd Unit B
- 713 Sir Francis Drake Blvd Unit A
- 1725 Marion Ave
- 137 Crescent Rd
