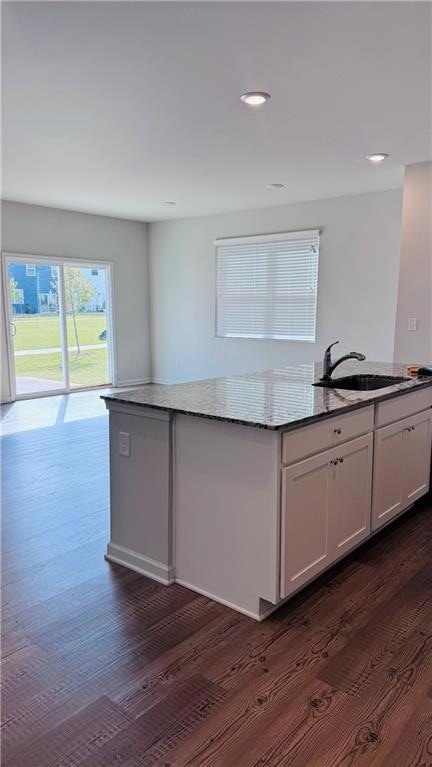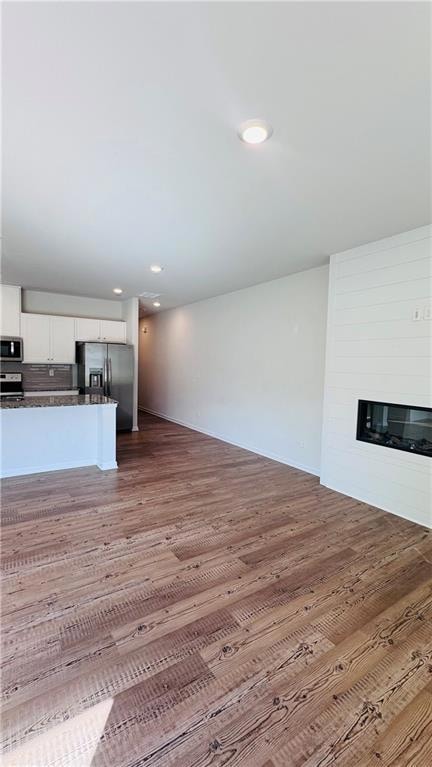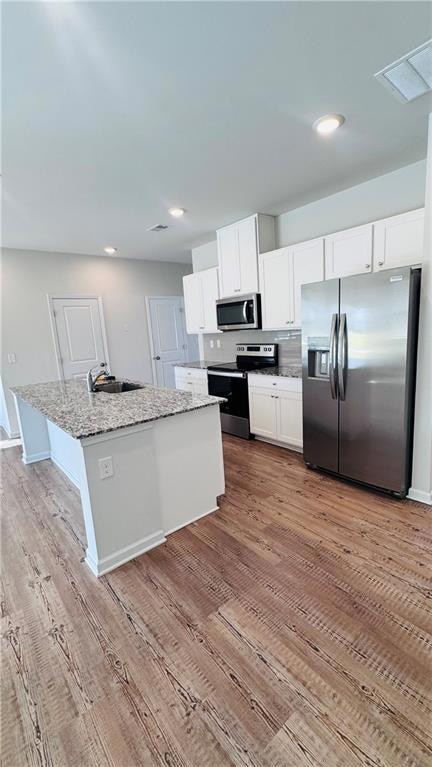40 Lumpkin Ln Dawsonville, GA 30534
Dawson County NeighborhoodHighlights
- Open-Concept Dining Room
- Property is near public transit
- Corner Lot
- Dawson County High School Rated 9+
- Oversized primary bedroom
- Great Room
About This Home
Welcome to your new home ~ Only $2000 per month ~ Minutes to GA-400 and The Georgia Premium outlets , numerous restaurants, grocery shopping, outlet mall, fitness centers, and much more ~ Be the first to live beautiful townhome ~ Pets accepted ~ Washer and Dryer Included ~ community features a large pool and cabana which is being built .You have a nice wooded view from your patio and if you are in the mood for a movie, it is a short walk through the treeline ~ You are also very close to Thompson Creek Park with beautiful lake views and access to swimming, picnicking, and boating ~ You can have it all in this location ~ The home offers granite counters, a beautiful kitchen with a large island, white cabinets and tile backsplash overlooking the family room with a linear fireplace with a shiplap wall ~ Upstairs you will find your oversized master bedroom, huge walk-in closet and spacious master bathroom with a double vanity and large walk-in shower ~ Down the hall, you have your two, very spacious guest bedrooms with a shared bath and the laundry room with washer and dryer ~ Step out back to your patio and enjoy nature with a beautiful wooded view ~ Schools might be incorrect on zillow, the actual schools are: Dawson County High and Middle School and Blacks Mill Elementary. Driving directions to the community: GA-400 North, go left on Highway 53 East, then right onto Lumpkin Campground Road. Crosby Square Subdivision is on the right. ~ Rental Requirments: Income 3 times the rent amount (approximately $6K per month), Good rental history, and good credit history. and the home is yours to enjoy. Pets are accepted on a case-by-case basis with a non-Refundable pet fee.Come Fall in love.
Townhouse Details
Home Type
- Townhome
Est. Annual Taxes
- $2,587
Year Built
- Built in 2023
Lot Details
- 3,546 Sq Ft Lot
- Property fronts a county road
- 1 Common Wall
- Landscaped
- Level Lot
- Back Yard
Parking
- 2 Car Attached Garage
- Front Facing Garage
- Garage Door Opener
- Driveway Level
Home Design
- Composition Roof
- HardiePlank Type
Interior Spaces
- 1,842 Sq Ft Home
- 2-Story Property
- Ceiling height of 9 feet on the main level
- Ceiling Fan
- Decorative Fireplace
- Double Pane Windows
- Family Room with Fireplace
- Great Room
- Open-Concept Dining Room
- Carpet
- Neighborhood Views
Kitchen
- Open to Family Room
- Walk-In Pantry
- Electric Oven
- Electric Range
- Microwave
- Dishwasher
- Kitchen Island
- Stone Countertops
- White Kitchen Cabinets
- Disposal
Bedrooms and Bathrooms
- 3 Bedrooms
- Oversized primary bedroom
- Walk-In Closet
- Dual Vanity Sinks in Primary Bathroom
- Shower Only
Laundry
- Laundry Room
- Laundry on upper level
- Dryer
- Washer
Home Security
Location
- Property is near public transit
- Property is near shops
Schools
- Black's Mill Elementary School
- Dawson County Middle School
- Dawson County High School
Utilities
- Zoned Heating and Cooling
- Underground Utilities
- High Speed Internet
- Phone Available
- Cable TV Available
Listing and Financial Details
- Security Deposit $1,900
- 12 Month Lease Term
- $48 Application Fee
- Assessor Parcel Number 113 092 100
Community Details
Overview
- Property has a Home Owners Association
- Application Fee Required
- Crosby Square Subdivision
Recreation
- Community Pool
Pet Policy
- Pets Allowed
- Pet Deposit $500
Security
- Carbon Monoxide Detectors
- Fire and Smoke Detector
Map
Source: First Multiple Listing Service (FMLS)
MLS Number: 7661531
APN: 113-000-092-100
- 59 Lumpkin Ln
- 87 Carsons Creek Dr
- 0 Georgia 400 N Unit 10544647
- 0 Georgia 400 N Unit 10510411
- 0 Georgia 400 N Unit 7570173
- 0 Georgia 400 N Unit 7591790
- 0 Georgia 400 N Unit 7591713
- 0 Georgia 400 N Unit 10544637
- 0 Nix Bridge Rd Unit 23129811
- 0 Nix Bridge Rd Unit 7555504
- 0 Nix Bridge Rd Unit 23130821
- 0 Auraria Rd Unit 10646579
- 0 Auraria Rd Unit 7683543
- 31 Briarwood Dr W
- 22 Springleaf Way
- 131 Plantation Dr
- 385 River Bend Rd
- 81 Gresham Ct
- 91 Gresham Ct
- 107 Gresham Ct
- 173 Mountainside Dr E
- 51 Gresham Ct
- 62 Dawson Club Way Unit Poppy
- 62 Dawson Club Way Unit Myrtle
- 62 Dawson Club Way Unit Caraway
- 18 Phaeton Ln
- 611 Couch Rd
- 160 Founders Dr
- 984 Overlook Dr
- 17 Founders Dr
- 61 View Point Dr
- 65 Hughes Pl Dr
- 5654 Old Wilkie Rd
- 131 Shelter Ln E
- 123 Shelter Ln E
- 92 Shelter Ln E
- 131 Windover Way
- 108 Windover Way
- 100 Green Forest Dr
- 144 Briarwood Dr E







