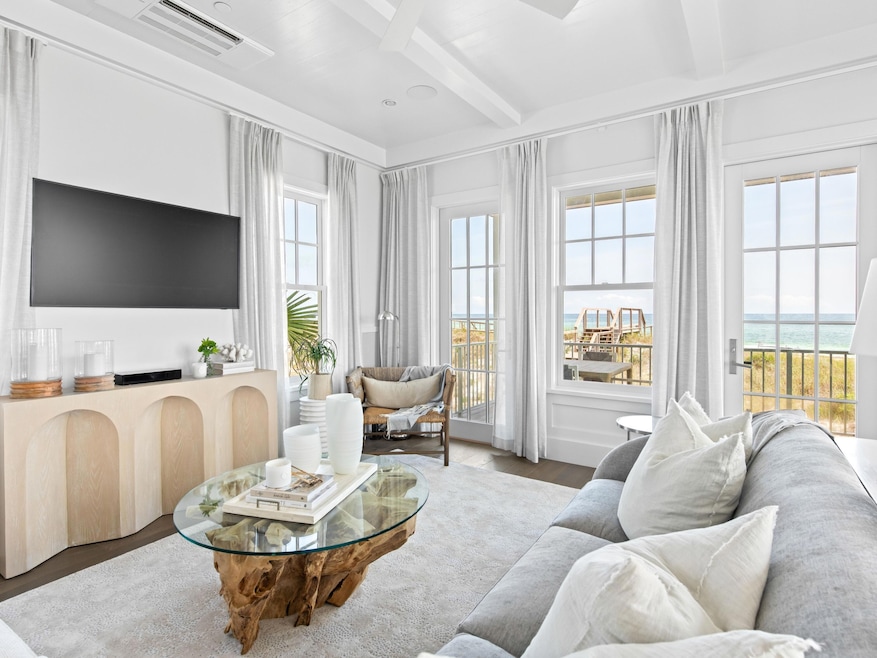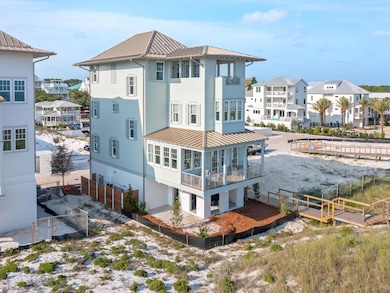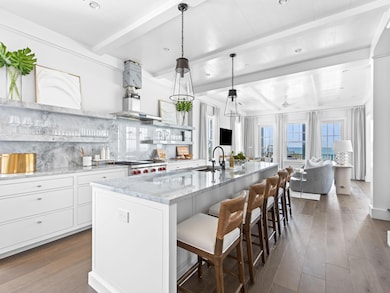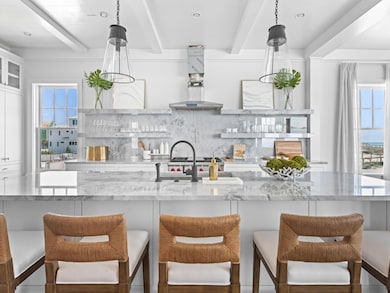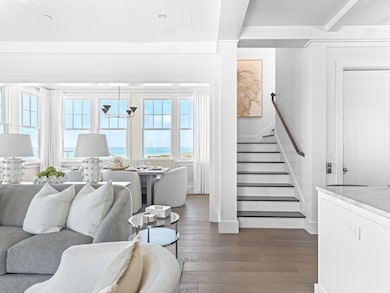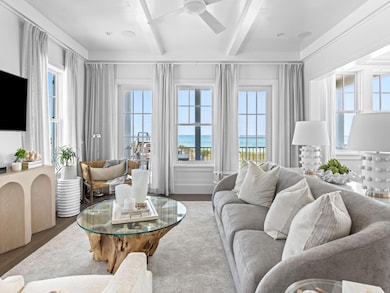40 Lupin Beach Dr Inlet Beach, FL 32413
Estimated payment $42,965/month
Highlights
- Beach
- Property fronts gulf or ocean
- Wood Flooring
- Dune Lakes Elementary School Rated A-
- Beach House
- Community Pool
About This Home
Now complete and move-in ready, 40 Lupin Beach Drive is an architecturally refined Gulf-front home set within one of Inlet Beach's most exclusive beachfront communities. Encompassing 3,038 square feet across four thoughtfully designed levels, this four-bedroom, four-and-a-half-bath residence blends timeless design, curated finishes, and unobstructed views of the Gulf of Mexico.
The home's exterior palette—soft whites, champagnes, and muted grays—sets a serene coastal tone, while the interiors feature wide-plank wood flooring, natural quartzite countertops, and classic shaker cabinetry. A chef's kitchen anchors the main living level, appointed with Sub-Zero and Wolf appliances, under-counter wine storage, oil-rubbed bronze lighting, and artisan tile selections. Every detail reflects an intentional balance of elegance and ease.
The entire fourth floor is dedicated to a private primary retreat, complete with a spacious bedroom, a full living room, and direct access to a covered Gulf-front terracea tranquil setting for sunrise coffees and sunset views. Additional living spaces include a top floor lounge with a full wet bar and a ground-level summer kitchen with a 36-inch Hestan grill, ideal for relaxed entertaining.
A private boardwalk extends from the back patio, offering direct access to 716 feet of sugar-white beach frontage reserved exclusively for Lupin Beach homeowners. A future community pool will further enhance the lifestyle experience. Just steps away lies the mouth of Lake Powell, one of Florida's rare coastal dune lakesideal for paddleboarding, kayaking, and fishingframed by the untouched natural beauty of Camp Helen State Park.
Finished with premium hardware selections from Emtek, Ashley Norton, and Rocky Mountain Hardware, Lot 4 is a rare offering delivering a seamless blend of craftsmanship, comfort, and coastal living in one of the Gulf Coast's most coveted settings.
Listing Agent
Scenic Sotheby's International Realty Brokerage Email: chris@scenicsir.com License #3078996 Listed on: 05/23/2025

Co-Listing Agent
Scenic Sotheby's International Realty Brokerage Email: chris@scenicsir.com License #642603
Home Details
Home Type
- Single Family
Est. Annual Taxes
- $19,205
Year Built
- Built in 2025
Lot Details
- Lot Dimensions are 52 x 192 x 45 x 173
- Property fronts gulf or ocean
- Interior Lot
- Cleared Lot
HOA Fees
- $992 Monthly HOA Fees
Parking
- 2 Car Attached Garage
- Automatic Garage Door Opener
Home Design
- Beach House
- Frame Construction
- Metal Roof
- Cement Board or Planked
Interior Spaces
- 3,038 Sq Ft Home
- 4-Story Property
- Elevator
- Wet Bar
- Shelving
- Crown Molding
- Ceiling Fan
- Recessed Lighting
- Family Room
- Living Room
- Dining Room
- Gulf Views
- Fire and Smoke Detector
Kitchen
- Gas Oven or Range
- Microwave
- Ice Maker
- Dishwasher
- Kitchen Island
- Disposal
Flooring
- Wood
- Tile
Bedrooms and Bathrooms
- 4 Bedrooms
- Dual Vanity Sinks in Primary Bathroom
- Separate Shower in Primary Bathroom
- Garden Bath
Laundry
- Dryer
- Washer
Outdoor Features
- Balcony
- Porch
Schools
- Dune Lakes Elementary School
- Emerald Coast Middle School
- South Walton High School
Utilities
- Multiple cooling system units
- Central Heating and Cooling System
- Tankless Water Heater
- Gas Water Heater
Listing and Financial Details
- Assessor Parcel Number 36-3S-18-16102-000-0040
Community Details
Overview
- Association fees include accounting, ground keeping, insurance, recreational faclty, repairs/maintenance
- Inlet Beach Subdivision
- The community has rules related to covenants
Recreation
- Beach
- Community Pool
Map
Home Values in the Area
Average Home Value in this Area
Tax History
| Year | Tax Paid | Tax Assessment Tax Assessment Total Assessment is a certain percentage of the fair market value that is determined by local assessors to be the total taxable value of land and additions on the property. | Land | Improvement |
|---|---|---|---|---|
| 2024 | $19,205 | $2,113,600 | $2,113,600 | -- |
| 2023 | $19,205 | $2,113,600 | $2,113,600 | $0 |
| 2022 | -- | -- | -- | -- |
Property History
| Date | Event | Price | Change | Sq Ft Price |
|---|---|---|---|---|
| 05/23/2025 05/23/25 | For Sale | $7,577,720 | -- | $2,494 / Sq Ft |
Source: Emerald Coast Association of REALTORS®
MLS Number: 977079
APN: 36-3S-18-16102-000-0040
- Lot 19 Lupin Beach Dr
- 3 Lupin Beach Dr
- 26 Palm Court Ln
- 17 Palm Court Ln
- 6 Palm Court Ln
- 87 Walton Magnolia
- Lot 2 Jan Ln
- Lot 3 Jan Ln
- Lot 1 Jan Ln
- 40 Walton Magnolia Ln Unit A-3
- 4 W Jan Ct
- 12 Jan Ct
- 0000 E Park Place Ave
- 32 E Park Place Ave Unit 601
- 1076 Pathways Dr
- 126 S Walton Lakeshore Dr Unit 205
- 28 Tidewater Ct
- 126 S Walton Lakeshore Dr Unit 305
- 21 Tidewater Ct
- 64 Emerald Cove Ln S
- 23223 Front Beach Rd Unit 134
- 129 Grayling Way
- 141 Valdare Ln
- 15 E Queen Palm Dr
- 300 Cain 309 Rd Unit 309
- 24200 Panama City Beach Pkwy
- 1101 Sawgrass Ct Unit 105
- 10343 E County Highway 30a Unit B193
- 22958 Ann Miller Rd
- 18 Beach Bike Way
- 55 Beach Bike Way
- 14 Conifer Ct
- 106 Conifer Ct
- 113 Conifer Ct
- 65 Redbud Ln
- 729 Landing Cir
- 616 Lake Powell Dr
- 91 Heartwood St
- 88 Blue Crab Loop E
- 400 Cannonball Ln
