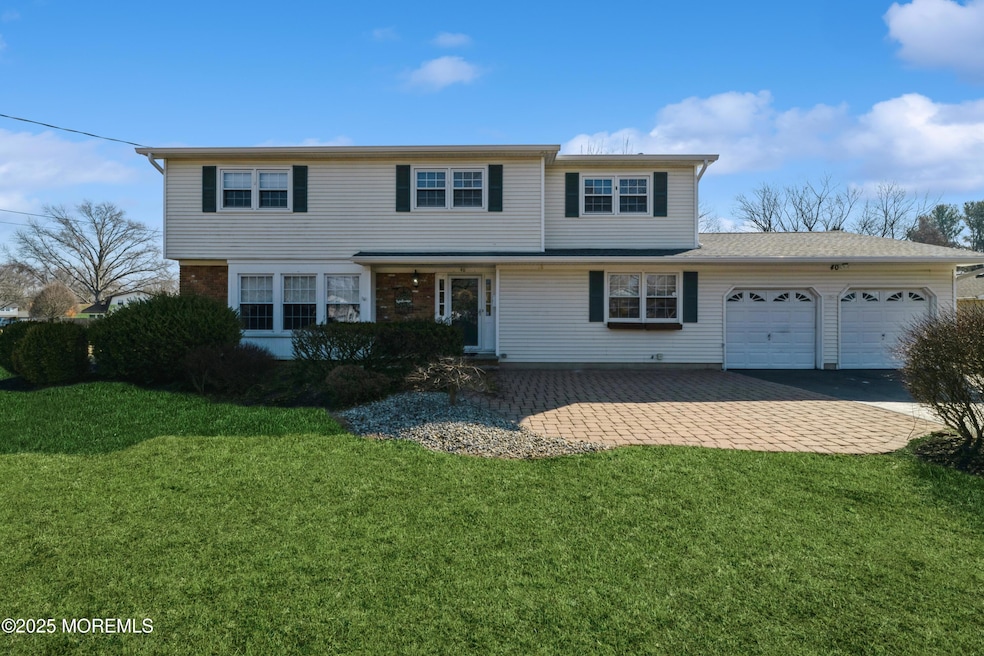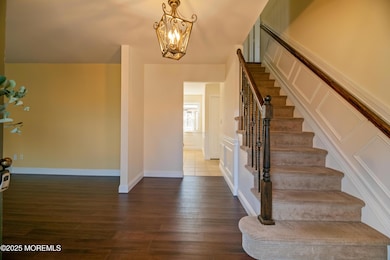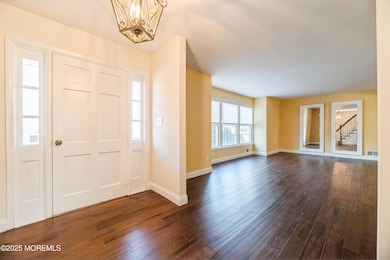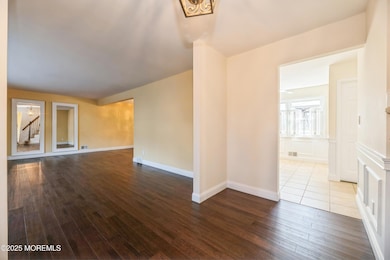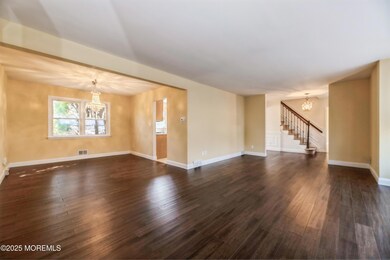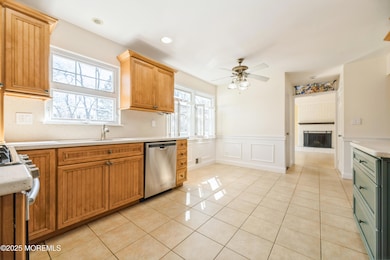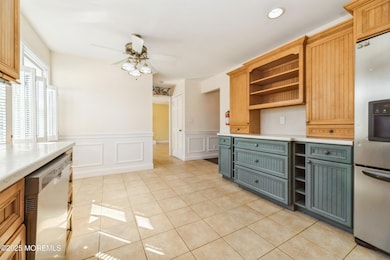
40 Lutea Terrace Freehold, NJ 07728
Estimated payment $5,750/month
Highlights
- In Ground Pool
- 0.62 Acre Lot
- Colonial Architecture
- Marshall W. Errickson School Rated A-
- New Kitchen
- Deck
About This Home
Welcome to your dream home-a beautiful haven nestled in a charming, vibrant community. This stunning residence features five spacious bedrooms and two and a half elegantly updated baths, all bathed in natural light. gleaming hardwood floors flow throughout the interior, perfectly complementing the modern updates and timeless design. The family room with fireplace, perfect for gathering with loved ones on chilly evenings. A newer roof crowns the home, providing peace of mind and enhancing curb appeal. Step outside and fall in love with the oversized half -acre property and discover an inviting in-ground pool and beautiful deck, an oasis for relaxation and entertaining. Come see this truly exceptional property.
Home Details
Home Type
- Single Family
Est. Annual Taxes
- $11,980
Year Built
- Built in 1967
Lot Details
- 0.62 Acre Lot
- Lot Dimensions are 140 x 192
- Fenced
Parking
- 2 Car Direct Access Garage
- Workshop in Garage
- Garage Door Opener
- Double-Wide Driveway
Home Design
- Colonial Architecture
- Mirrored Walls
- Shingle Roof
- Vinyl Siding
Interior Spaces
- 2,502 Sq Ft Home
- 2-Story Property
- Crown Molding
- Ceiling Fan
- Light Fixtures
- Wood Burning Fireplace
- Thermal Windows
- Insulated Windows
- Blinds
- Sliding Doors
- Family Room
- Living Room
- Dining Room
- Storm Doors
- Attic
- Unfinished Basement
Kitchen
- New Kitchen
- Eat-In Kitchen
- Self-Cleaning Oven
- Gas Cooktop
- Stove
- Dishwasher
Flooring
- Wood
- Ceramic Tile
Bedrooms and Bathrooms
- 5 Bedrooms
- Primary bedroom located on second floor
- Walk-In Closet
- Primary Bathroom is a Full Bathroom
- Primary Bathroom includes a Walk-In Shower
Laundry
- Laundry Room
- Dryer
- Washer
Pool
- In Ground Pool
- Vinyl Pool
Outdoor Features
- Deck
- Patio
- Exterior Lighting
- Porch
Utilities
- Forced Air Heating and Cooling System
- Heating System Uses Natural Gas
- Natural Gas Water Heater
Community Details
- No Home Owners Association
- Juniper Farms Subdivision
Listing and Financial Details
- Assessor Parcel Number 17-00072-04-00005
Map
Home Values in the Area
Average Home Value in this Area
Tax History
| Year | Tax Paid | Tax Assessment Tax Assessment Total Assessment is a certain percentage of the fair market value that is determined by local assessors to be the total taxable value of land and additions on the property. | Land | Improvement |
|---|---|---|---|---|
| 2024 | $10,995 | $661,900 | $251,300 | $410,600 |
| 2023 | $10,995 | $592,700 | $222,800 | $369,900 |
| 2022 | $10,131 | $524,400 | $172,800 | $351,600 |
| 2021 | $10,131 | $469,900 | $157,800 | $312,100 |
| 2020 | $9,766 | $451,100 | $147,800 | $303,300 |
| 2019 | $9,676 | $446,100 | $142,800 | $303,300 |
| 2018 | $10,702 | $475,000 | $142,800 | $332,200 |
| 2017 | $10,625 | $464,800 | $142,800 | $322,000 |
| 2016 | $10,679 | $458,700 | $142,800 | $315,900 |
| 2015 | $10,391 | $451,800 | $147,800 | $304,000 |
| 2014 | $9,756 | $407,700 | $117,800 | $289,900 |
Property History
| Date | Event | Price | Change | Sq Ft Price |
|---|---|---|---|---|
| 05/21/2025 05/21/25 | For Sale | $849,000 | -- | $339 / Sq Ft |
Purchase History
| Date | Type | Sale Price | Title Company |
|---|---|---|---|
| Deed | $510,000 | -- |
Mortgage History
| Date | Status | Loan Amount | Loan Type |
|---|---|---|---|
| Closed | $345,000 | New Conventional | |
| Closed | $416,000 | New Conventional | |
| Previous Owner | $53,250 | New Conventional |
Similar Homes in Freehold, NJ
Source: MOREMLS (Monmouth Ocean Regional REALTORS®)
MLS Number: 22503169
APN: 17-00072-04-00005
- 83 Campbell Ct
- 43 Iroquois Ct
- 27 Koenig Ln
- 33 Willow Brook Rd
- 70 Stonehurst Blvd Unit A
- 211 Iroquois Ct
- 94 Stonehurst Blvd Unit G
- 28 Windsor Terrace Unit G
- 103 Wisteria Ct
- 43 Manchester Ct Unit F
- 61 Manchester Ct Unit C
- 159 Koster Dr
- 27 Sargent Rd
- 118 Wisteria Ct
- 6 Stuart Dr Unit 4
- 16 Irwin Ave
- 31 Trumbull Dr
- 20 Remington Dr Unit 2
- 26 Plymouth Dr
- 56 Irwin Ave
