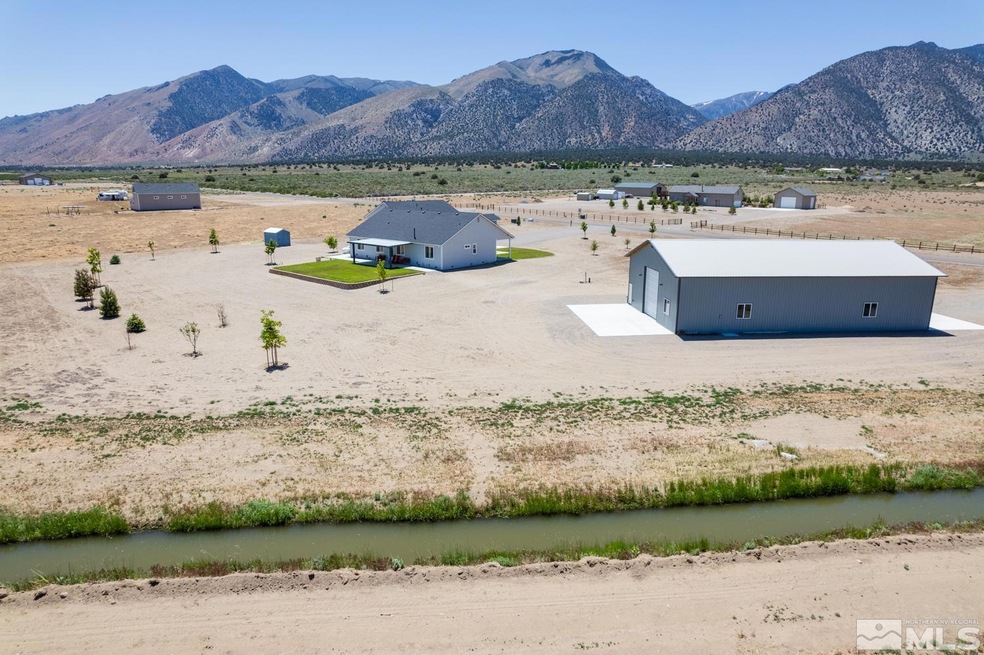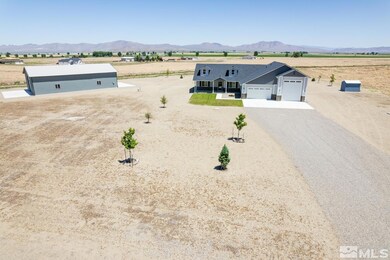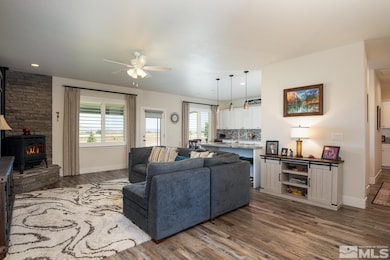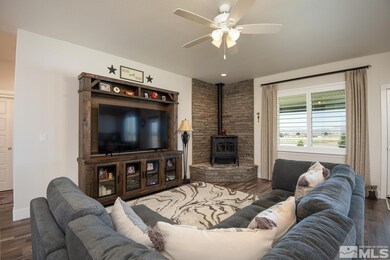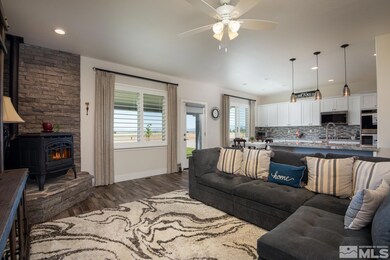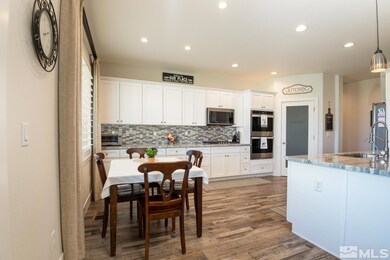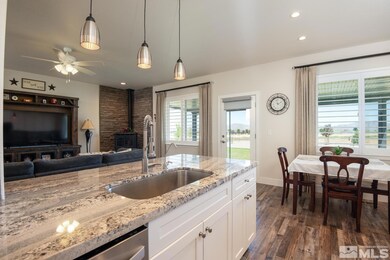
40 Madison Way Aurora, NV 89444
Smith NeighborhoodHighlights
- Horses Allowed On Property
- RV Garage
- Mountain View
- Smith Valley Schools Rated 9+
- 5.01 Acre Lot
- Separate Formal Living Room
About This Home
As of August 2024This home sounds like a dream come true! Its location in the heart of Smith Valley with 360-degree views is stunning. The open floorplan and amenities like the double ovens, gas cooktop, pantry, and breakfast bar make it ideal for entertaining. The master bedroom's separation from the other bedrooms, along with its luxurious features like double sinks, soaking tub, walk-in shower, and large walk-in closet, offer a retreat within the home., The custom interior shutters on all windows add a touch of elegance, and the attached 2-car garage and RV garage provide ample space for vehicles and storage. Additionally, the detached 40' x 72' fully insulated shop with outlets throughout and plenty of lights is a fantastic bonus for anyone needing workspace or storage for hobbies or projects. The landscaped yard with lawn, 24 trees, and automatic sprinklers and drip system adds to the appeal, offering a beautiful outdoor space to enjoy. And with BLM access at the end of the street, there's endless potential for outdoor adventures. It truly seems like this property has something for everyone.
Home Details
Home Type
- Single Family
Est. Annual Taxes
- $5,918
Year Built
- Built in 2020
Lot Details
- 5.01 Acre Lot
- Landscaped
- Level Lot
- Open Lot
- Front Yard Sprinklers
- Sprinklers on Timer
- Property is zoned RR3
Parking
- 10 Car Attached Garage
- Garage Door Opener
- RV Garage
Home Design
- Shingle Roof
- Composition Roof
- Wood Siding
- Stick Built Home
Interior Spaces
- 2,128 Sq Ft Home
- 1-Story Property
- High Ceiling
- Ceiling Fan
- Double Pane Windows
- Drapes & Rods
- Blinds
- Entrance Foyer
- Family Room with Fireplace
- Separate Formal Living Room
- Combination Kitchen and Dining Room
- Mountain Views
- Crawl Space
- Fire and Smoke Detector
Kitchen
- Breakfast Area or Nook
- Breakfast Bar
- Double Oven
- Gas Oven
- Gas Cooktop
- Microwave
- Dishwasher
- Disposal
Flooring
- Carpet
- Laminate
Bedrooms and Bathrooms
- 3 Bedrooms
- Walk-In Closet
- Dual Sinks
- Primary Bathroom includes a Walk-In Shower
- Garden Bath
Laundry
- Laundry Room
- Sink Near Laundry
- Laundry Cabinets
- Shelves in Laundry Area
Schools
- Smith Valley Elementary And Middle School
- Smith Valley High School
Utilities
- Refrigerated Cooling System
- Forced Air Heating and Cooling System
- Heating System Uses Propane
- Pellet Stove burns compressed wood to generate heat
- Private Water Source
- Well
- Propane Water Heater
- Water Purifier
- Water Softener is Owned
- Septic Tank
Additional Features
- Patio
- Horses Allowed On Property
Community Details
- No Home Owners Association
- The community has rules related to covenants, conditions, and restrictions
Listing and Financial Details
- Home warranty included in the sale of the property
- Assessor Parcel Number 00928504
Ownership History
Purchase Details
Home Financials for this Owner
Home Financials are based on the most recent Mortgage that was taken out on this home.Purchase Details
Home Financials for this Owner
Home Financials are based on the most recent Mortgage that was taken out on this home.Purchase Details
Home Financials for this Owner
Home Financials are based on the most recent Mortgage that was taken out on this home.Purchase Details
Home Financials for this Owner
Home Financials are based on the most recent Mortgage that was taken out on this home.Purchase Details
Purchase Details
Similar Home in Aurora, NV
Home Values in the Area
Average Home Value in this Area
Purchase History
| Date | Type | Sale Price | Title Company |
|---|---|---|---|
| Bargain Sale Deed | $815,000 | First American Title | |
| Bargain Sale Deed | $650,000 | Stewart Title Co | |
| Warranty Deed | $35,000 | Western Title Co | |
| Warranty Deed | -- | Western Title Company Inc | |
| Warranty Deed | $140,000 | Stewart Title Of Nevada | |
| Warranty Deed | $1,562,986 | Stewart Title Of Nevada |
Mortgage History
| Date | Status | Loan Amount | Loan Type |
|---|---|---|---|
| Open | $315,000 | New Conventional | |
| Closed | $315,000 | New Conventional | |
| Previous Owner | $477,600 | New Conventional | |
| Previous Owner | $280,000 | Commercial | |
| Previous Owner | $21,000 | New Conventional |
Property History
| Date | Event | Price | Change | Sq Ft Price |
|---|---|---|---|---|
| 08/30/2024 08/30/24 | Sold | $815,000 | 0.0% | $383 / Sq Ft |
| 06/08/2024 06/08/24 | Pending | -- | -- | -- |
| 06/03/2024 06/03/24 | For Sale | $815,000 | +25.4% | $383 / Sq Ft |
| 07/01/2021 07/01/21 | Sold | $650,000 | 0.0% | $305 / Sq Ft |
| 03/23/2021 03/23/21 | Pending | -- | -- | -- |
| 03/20/2021 03/20/21 | For Sale | $650,000 | +1757.1% | $305 / Sq Ft |
| 05/08/2020 05/08/20 | Sold | $35,000 | -12.3% | -- |
| 03/16/2020 03/16/20 | Pending | -- | -- | -- |
| 11/25/2019 11/25/19 | For Sale | $39,900 | +14.0% | -- |
| 11/24/2019 11/24/19 | Off Market | $35,000 | -- | -- |
| 06/24/2014 06/24/14 | For Sale | $39,900 | +42.5% | -- |
| 04/15/2013 04/15/13 | Sold | $28,000 | -49.0% | -- |
| 03/06/2013 03/06/13 | Pending | -- | -- | -- |
| 04/19/2011 04/19/11 | For Sale | $54,900 | -- | -- |
Tax History Compared to Growth
Tax History
| Year | Tax Paid | Tax Assessment Tax Assessment Total Assessment is a certain percentage of the fair market value that is determined by local assessors to be the total taxable value of land and additions on the property. | Land | Improvement |
|---|---|---|---|---|
| 2024 | $6,094 | $228,465 | $52,500 | $175,964 |
| 2023 | $6,094 | $214,437 | $52,500 | $161,937 |
| 2022 | $4,521 | $144,774 | $29,050 | $115,724 |
| 2021 | $4,182 | $118,768 | $11,725 | $107,043 |
| 2020 | $414 | $11,730 | $11,730 | $0 |
| 2019 | $389 | $11,730 | $11,730 | $0 |
| 2018 | $373 | $14,700 | $14,700 | $0 |
| 2017 | $359 | $14,700 | $14,700 | $0 |
| 2016 | $348 | $9,830 | $9,830 | $0 |
| 2015 | $345 | $9,830 | $9,830 | $0 |
| 2014 | $342 | $12,290 | $12,290 | $0 |
Agents Affiliated with this Home
-
Donna Sugden

Seller's Agent in 2024
Donna Sugden
eXp
(775) 690-0204
7 in this area
68 Total Sales
-
Christian Giller

Buyer's Agent in 2024
Christian Giller
RE/MAX
(916) 208-1610
5 in this area
94 Total Sales
-
P
Seller's Agent in 2021
Perry Urton
Hometown Realty Inc
(775) 230-4959
-
Steven Bohler

Seller's Agent in 2020
Steven Bohler
Pinion Pines Realty
(775) 671-2098
4 in this area
67 Total Sales
Map
Source: Northern Nevada Regional MLS
MLS Number: 240006804
APN: 009-285-04
- 40 Patrick Dr
- 162 Artesia Rd
- 45 Red Canyon Rd
- 91 Sharon Dr
- 67 Pinon Dr
- 544 Upper Colony Rd
- 535 Upper Colony Rd
- 49 Pinon Dr
- 540 Upper Colony Rd
- 5 Pinon Dr
- 175 Jessen Rd
- 9 Hawk View Rd
- 16 Hawk View Dr
- 29 Grand View Ln
- 17 Grand View Ln
- 345 Upper Colony Rd
- 50 Miller Ridge Rd
- 42 Wedertz Ln
- 5 Rangeland Dr
- 182 Artist View Rd
