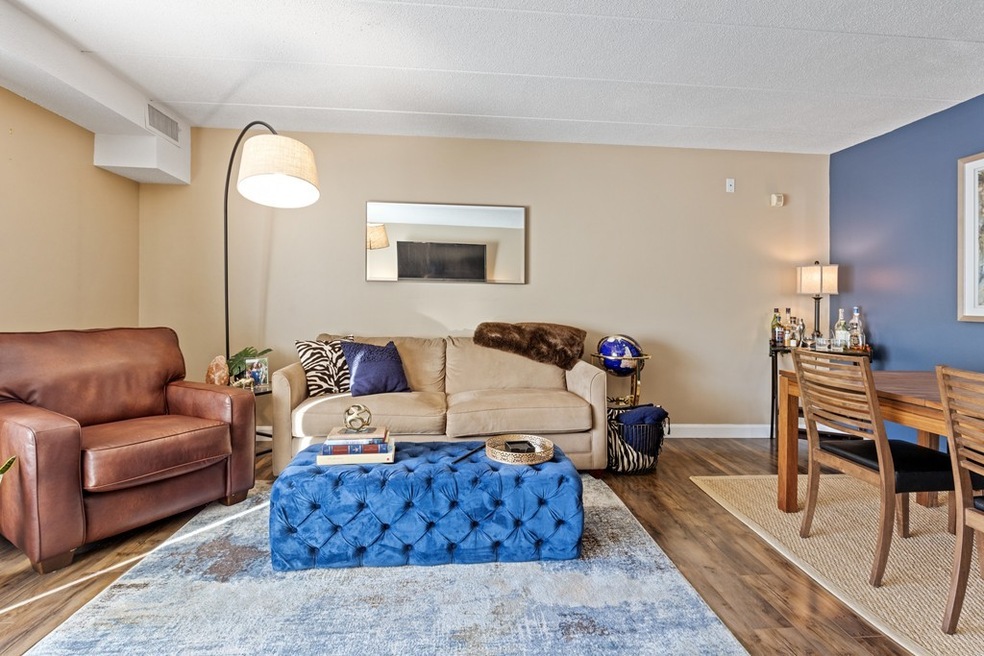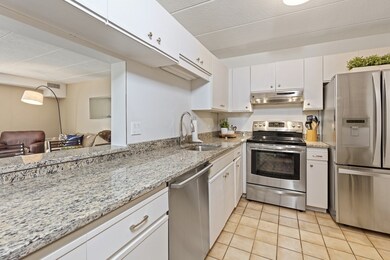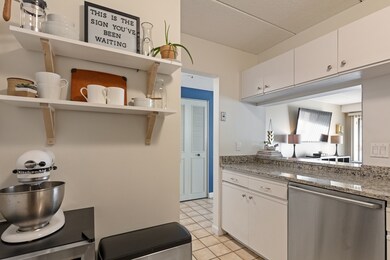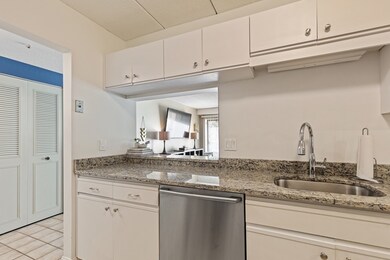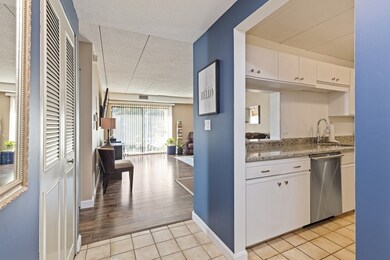
40 Main St Unit 501 Stoneham, MA 02180
Bear Hill NeighborhoodAbout This Home
As of December 2018Enjoy PENTHOUSE living in the highly sought after SEVILLE condominium community! Highlights of this sunny and well-appointed designer unit include: A wide open living/dining area, gorgeous dark sophisticated engineered hardwood floors throughout the unit; A MODERN KITCHEN featuring clean white cabinets, stainless steel appliances, and granite countertops; a large MASTER SUITE equipped with a large walk-in closet and a full master bathroom; and an expansive BALCONY with access from the bedroom and the living room. With IN-UNIT LAUNDRY, EXTRA STORAGE, a DEEDED PARKING spot, a POOL, and a FUNCTION ROOM, this VERSATILE UNIT is a MUST SEE! Stoneham is a commuter dream with its close proximity to all major routes including 93, 95 & RT 1 and let's not forget about it's HIP URBAN DOWNTOWN FEATURING fabulous restaurants, farmers markets and of course its very own theater! DON'T MISS THIS opportunity!
Last Agent to Sell the Property
Erica Covelle
Leading Edge Real Estate Listed on: 11/01/2018

Property Details
Home Type
- Condominium
Est. Annual Taxes
- $3,647
Year Built
- Built in 1982
HOA Fees
- $204 per month
Kitchen
- Range<<rangeHoodToken>>
- Dishwasher
- Disposal
Laundry
- Dryer
- Washer
Utilities
- Forced Air Heating and Cooling System
- Heat Pump System
- Electric Water Heater
Additional Features
- Engineered Wood Flooring
- Year Round Access
Listing and Financial Details
- Assessor Parcel Number M:10 B:000 L:501
Ownership History
Purchase Details
Home Financials for this Owner
Home Financials are based on the most recent Mortgage that was taken out on this home.Purchase Details
Home Financials for this Owner
Home Financials are based on the most recent Mortgage that was taken out on this home.Purchase Details
Home Financials for this Owner
Home Financials are based on the most recent Mortgage that was taken out on this home.Purchase Details
Home Financials for this Owner
Home Financials are based on the most recent Mortgage that was taken out on this home.Similar Homes in Stoneham, MA
Home Values in the Area
Average Home Value in this Area
Purchase History
| Date | Type | Sale Price | Title Company |
|---|---|---|---|
| Not Resolvable | $290,000 | -- | |
| Not Resolvable | $220,000 | -- | |
| Not Resolvable | $202,000 | -- | |
| Not Resolvable | $202,000 | -- | |
| Deed | $255,000 | -- |
Mortgage History
| Date | Status | Loan Amount | Loan Type |
|---|---|---|---|
| Open | $202,000 | Stand Alone Refi Refinance Of Original Loan | |
| Closed | $203,000 | New Conventional | |
| Previous Owner | $198,000 | New Conventional | |
| Previous Owner | $185,000 | New Conventional | |
| Previous Owner | $143,228 | No Value Available | |
| Previous Owner | $21,000 | Purchase Money Mortgage | |
| Previous Owner | $204,000 | No Value Available | |
| Previous Owner | $112,000 | No Value Available | |
| Previous Owner | $44,000 | No Value Available |
Property History
| Date | Event | Price | Change | Sq Ft Price |
|---|---|---|---|---|
| 12/12/2018 12/12/18 | Sold | $290,000 | +11.6% | $338 / Sq Ft |
| 11/08/2018 11/08/18 | Pending | -- | -- | -- |
| 11/01/2018 11/01/18 | For Sale | $259,900 | +18.1% | $303 / Sq Ft |
| 07/27/2015 07/27/15 | Sold | $220,000 | 0.0% | $256 / Sq Ft |
| 07/02/2015 07/02/15 | Pending | -- | -- | -- |
| 06/19/2015 06/19/15 | Off Market | $220,000 | -- | -- |
| 06/11/2015 06/11/15 | For Sale | $224,900 | +11.3% | $262 / Sq Ft |
| 12/27/2013 12/27/13 | Sold | $202,000 | 0.0% | $235 / Sq Ft |
| 11/13/2013 11/13/13 | Off Market | $202,000 | -- | -- |
| 11/04/2013 11/04/13 | For Sale | $209,900 | -- | $245 / Sq Ft |
Tax History Compared to Growth
Tax History
| Year | Tax Paid | Tax Assessment Tax Assessment Total Assessment is a certain percentage of the fair market value that is determined by local assessors to be the total taxable value of land and additions on the property. | Land | Improvement |
|---|---|---|---|---|
| 2025 | $3,647 | $356,500 | $0 | $356,500 |
| 2024 | $3,750 | $354,100 | $0 | $354,100 |
| 2023 | $3,613 | $325,500 | $0 | $325,500 |
| 2022 | $3,206 | $308,000 | $0 | $308,000 |
| 2021 | $3,101 | $286,600 | $0 | $286,600 |
| 2020 | $3,092 | $286,600 | $0 | $286,600 |
| 2019 | $2,685 | $239,300 | $0 | $239,300 |
| 2018 | $2,547 | $217,500 | $0 | $217,500 |
| 2017 | $2,488 | $200,800 | $0 | $200,800 |
| 2016 | $2,522 | $198,600 | $0 | $198,600 |
| 2015 | $2,335 | $180,200 | $0 | $180,200 |
| 2014 | $2,330 | $172,700 | $0 | $172,700 |
Agents Affiliated with this Home
-
E
Seller's Agent in 2018
Erica Covelle
Leading Edge Real Estate
-
Lori Kramich

Buyer's Agent in 2018
Lori Kramich
Coldwell Banker Realty - Lynnfield
(508) 269-6317
1 in this area
40 Total Sales
-
B
Seller's Agent in 2015
Blue Line Realty Team
Century 21 CELLI
-
D
Buyer's Agent in 2015
Daniel D'ambrosio
Mediano Real Estate
-
Sal DiPinto

Seller's Agent in 2013
Sal DiPinto
William Raveis R.E. & Home Services
(781) 367-9473
1 in this area
22 Total Sales
-
Craig Celli

Buyer's Agent in 2013
Craig Celli
Century 21 North East
(781) 820-9347
11 in this area
95 Total Sales
Map
Source: MLS Property Information Network (MLS PIN)
MLS Number: 72418880
APN: STON-000010-000000-000501
- 64 Main St Unit 25B
- 89 North St
- 66 Main St Unit 58A
- 15 Nixon Ln
- 11 Broadway Unit 2
- 36 Abigail Way Unit 4003
- 62 Abigail Way Unit 2003
- 122 Main St Unit 402
- 122 Main St Unit 404
- 62 High St Unit Lot 1
- 62 High St Unit 3
- 62 High St Unit Lot 6
- 62 High St Unit Lot 12
- 62 High St Unit 4
- 62 High St Unit Lot 9
- 62 High St Unit Lot 11
- 62 High St Unit Lot 10
- 101 Hopkins St Unit 1
- 11 Coventry Ln
- 57 Augustus Ct Unit 1013
