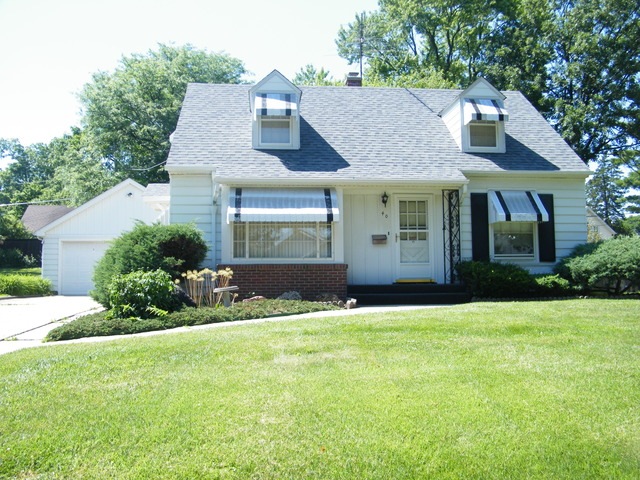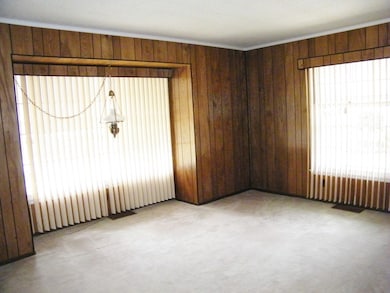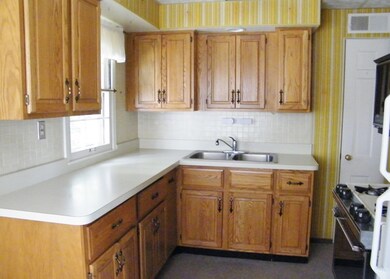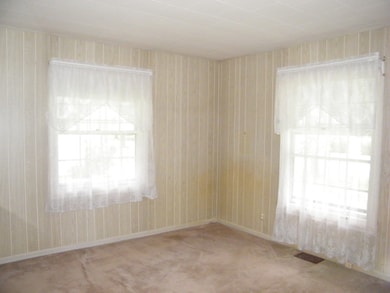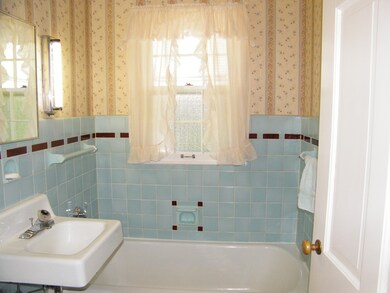
40 Maple St Crystal Lake, IL 60014
Estimated Value: $296,000 - $300,800
Highlights
- Cape Cod Architecture
- Wood Flooring
- Bonus Room
- Husmann Elementary School Rated A-
- Main Floor Bedroom
- Screened Porch
About This Home
As of September 2016Charming & well maintained home in desirable downtown Crystal Lake. Bonus room(could be 4th bd) 2 1/2 bths, hardwood under carpets in living room & main flr. bdrms, newer roof, screened porch attached to 2 car garage, fully applianced eat-in kitchen plus washer/dryer. Basement has finished rec. room plus bath (shower/stool) This home is being sold "as is"
Last Agent to Sell the Property
Berkshire Hathaway HomeServices Starck Real Estate License #475126123 Listed on: 06/20/2016

Last Buyer's Agent
John Teichman
RE/MAX Suburban License #475143340

Home Details
Home Type
- Single Family
Est. Annual Taxes
- $6,585
Year Built
- 1947
Lot Details
- 8,712
Parking
- Detached Garage
- Garage Transmitter
- Garage Door Opener
- Driveway
- Parking Included in Price
- Garage Is Owned
Home Design
- Cape Cod Architecture
- Slab Foundation
- Asphalt Shingled Roof
- Aluminum Siding
Interior Spaces
- Bonus Room
- Screened Porch
- Wood Flooring
- Partially Finished Basement
- Basement Fills Entire Space Under The House
- Storm Screens
Kitchen
- Breakfast Bar
- Oven or Range
- Microwave
Bedrooms and Bathrooms
- Main Floor Bedroom
- Bathroom on Main Level
Laundry
- Dryer
- Washer
Utilities
- Central Air
- Heating System Uses Gas
- Water Rights
Listing and Financial Details
- Senior Tax Exemptions
- Homeowner Tax Exemptions
- Senior Freeze Tax Exemptions
Ownership History
Purchase Details
Home Financials for this Owner
Home Financials are based on the most recent Mortgage that was taken out on this home.Purchase Details
Home Financials for this Owner
Home Financials are based on the most recent Mortgage that was taken out on this home.Similar Homes in Crystal Lake, IL
Home Values in the Area
Average Home Value in this Area
Purchase History
| Date | Buyer | Sale Price | Title Company |
|---|---|---|---|
| Johnson Leslie | $155,000 | Heritage Title Co |
Mortgage History
| Date | Status | Borrower | Loan Amount |
|---|---|---|---|
| Open | Johnson Leslie | $147,000 | |
| Previous Owner | Johnson Leslie | $147,000 |
Property History
| Date | Event | Price | Change | Sq Ft Price |
|---|---|---|---|---|
| 09/02/2016 09/02/16 | Sold | $155,000 | +3.3% | $129 / Sq Ft |
| 07/21/2016 07/21/16 | Pending | -- | -- | -- |
| 07/18/2016 07/18/16 | Price Changed | $150,000 | -4.8% | $125 / Sq Ft |
| 07/09/2016 07/09/16 | Price Changed | $157,500 | -4.5% | $131 / Sq Ft |
| 06/20/2016 06/20/16 | For Sale | $165,000 | -- | $137 / Sq Ft |
Tax History Compared to Growth
Tax History
| Year | Tax Paid | Tax Assessment Tax Assessment Total Assessment is a certain percentage of the fair market value that is determined by local assessors to be the total taxable value of land and additions on the property. | Land | Improvement |
|---|---|---|---|---|
| 2023 | $6,585 | $79,520 | $15,675 | $63,845 |
| 2022 | $5,523 | $64,309 | $17,250 | $47,059 |
| 2021 | $5,207 | $59,911 | $16,070 | $43,841 |
| 2020 | $5,067 | $57,790 | $15,501 | $42,289 |
| 2019 | $4,923 | $55,312 | $14,836 | $40,476 |
| 2018 | $4,593 | $51,096 | $13,705 | $37,391 |
| 2017 | $4,548 | $48,136 | $12,911 | $35,225 |
| 2016 | $2,348 | $45,147 | $12,109 | $33,038 |
| 2013 | -- | $42,117 | $11,296 | $30,821 |
Agents Affiliated with this Home
-
Susie Covey

Seller's Agent in 2016
Susie Covey
Berkshire Hathaway HomeServices Starck Real Estate
(815) 375-9440
6 in this area
31 Total Sales
-

Buyer's Agent in 2016
John Teichman
Remax Suburban
(847) 577-9797
Map
Source: Midwest Real Estate Data (MRED)
MLS Number: MRD09263525
APN: 19-05-127-019
- 170 University St
- 124 W Crystal Lake Ave
- 116 Center St
- 324 W Crystal Lake Ave
- 200 W Woodstock St
- 20 Grant St
- 173 Pomeroy Ave
- 240 S Mchenry Ave
- 388 Douglas Ave
- 376 Douglas Ave
- 275 S Mchenry Ave
- 325 Douglas Ave
- 184 Union St
- 287 Union St
- 130 S Virginia St
- 191 S Virginia St
- 0 E Terra Cotta Ave Unit MRD12261625
- 217 Uteg St Unit A
- 21 N Virginia St
- 9999 Main St
