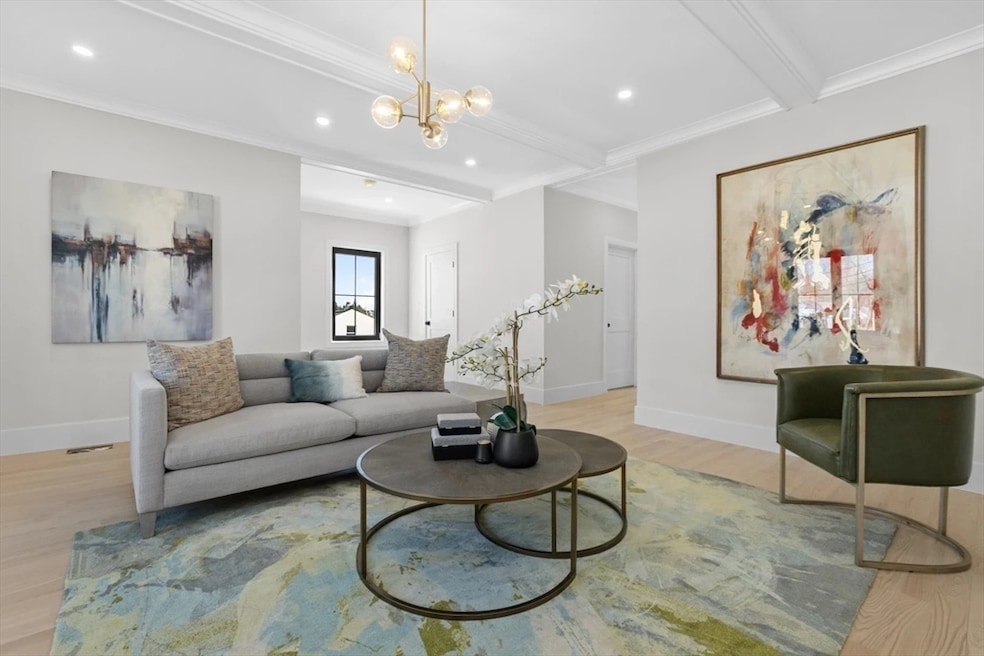
40 Maplewood St Boston, MA 02132
Upper Washington-Spring Street NeighborhoodHighlights
- City View
- Open Floorplan
- Contemporary Architecture
- 0.3 Acre Lot
- Deck
- Property is near public transit
About This Home
As of July 2025BACK ON MARKET-----New Construction Luxury Townhome in West Roxbury! Nearly 4,000 sq ft of modern living across 3 levels with 4 beds, 4.5 baths, and high-end finishes in a boutique 2-unit development. Features include natural hardwood floors with BONA Natural Seal, sleek DRUTEX European windows, and a chef’s kitchen with quartz counters, induction cooktop, and custom cabinetry. The spacious primary suite offers a walk-in closet and spa-like bath with radiant heat. The finished lower level includes a full bath—ideal for guests, office, or media space. Enjoy a private fenced yard, EV charger, energy-efficient systems, and smart-home features. Located on a quiet street near Centre St, shops, restaurants, parks, and commuter rail. LIMITED-TIME OFFER: $10,000 buyer closing credit ! Only 2 homes available—schedule your showing today or bring your buyers to OPEN HOUSE on Sat/Sun 12-1:30
Last Agent to Sell the Property
Coldwell Banker Realty - Newton Listed on: 03/26/2025

Home Details
Home Type
- Single Family
Year Built
- Built in 2024
Parking
- 2 Car Attached Garage
- Tuck Under Parking
- Garage Door Opener
- Driveway
- Open Parking
- Off-Street Parking
Home Design
- Contemporary Architecture
- Spray Foam Insulation
- Rubber Roof
- Concrete Perimeter Foundation
- Stone
Interior Spaces
- 3,900 Sq Ft Home
- Open Floorplan
- Crown Molding
- Coffered Ceiling
- Sheet Rock Walls or Ceilings
- Ceiling Fan
- Skylights
- Recessed Lighting
- Decorative Lighting
- Pocket Doors
- French Doors
- Insulated Doors
- Living Room with Fireplace
- Dining Area
- Utility Room with Study Area
- City Views
Kitchen
- Range with Range Hood
- Microwave
- Dishwasher
- Kitchen Island
- Solid Surface Countertops
- Disposal
Flooring
- Wood
- Ceramic Tile
Bedrooms and Bathrooms
- 4 Bedrooms
- Primary bedroom located on second floor
- Linen Closet
- Walk-In Closet
- 5 Full Bathrooms
- Dual Vanity Sinks in Primary Bathroom
- Soaking Tub
- Separate Shower
- Linen Closet In Bathroom
Laundry
- Laundry on upper level
- Dryer
- Washer
Outdoor Features
- Deck
- Patio
Location
- Property is near public transit
- Property is near schools
Utilities
- Forced Air Heating and Cooling System
- 2 Cooling Zones
- 2 Heating Zones
- 200+ Amp Service
- Tankless Water Heater
Additional Features
- Energy-Efficient Thermostat
- 0.3 Acre Lot
Community Details
Recreation
- Park
- Jogging Path
Additional Features
- No Home Owners Association
- Shops
Similar Homes in the area
Home Values in the Area
Average Home Value in this Area
Property History
| Date | Event | Price | Change | Sq Ft Price |
|---|---|---|---|---|
| 07/18/2025 07/18/25 | Sold | $1,298,000 | 0.0% | $333 / Sq Ft |
| 06/18/2025 06/18/25 | Pending | -- | -- | -- |
| 06/07/2025 06/07/25 | For Sale | $1,298,000 | 0.0% | $333 / Sq Ft |
| 04/03/2025 04/03/25 | Pending | -- | -- | -- |
| 03/26/2025 03/26/25 | For Sale | $1,298,000 | -- | $333 / Sq Ft |
Tax History Compared to Growth
Agents Affiliated with this Home
-
Denise Robinson
D
Seller's Agent in 2025
Denise Robinson
Coldwell Banker Realty - Newton
3 in this area
10 Total Sales
-
Steve Morris

Buyer's Agent in 2025
Steve Morris
Laer Realty
(617) 212-9598
5 in this area
31 Total Sales
Map
Source: MLS Property Information Network (MLS PIN)
MLS Number: 73350781
- 35 Heron St
- 41 Vershire St Unit B
- 12 Eagle St
- 4873 Washington St Unit 2
- 14 Heron St Unit 108
- 4959 Washington St
- 4975 Washington St Unit 305
- 2 Lagrange St Unit 7
- 45 Weymouth Ave
- 71 Tennyson St
- 3 Celia Rd
- 24 White Oak Rd
- 2290 Centre St
- 2231 Centre St
- 10 Altacrest Rd
- 85 Westmoor Rd
- 99 Grove St Unit 4
- 95 Grove St Unit 2
- 52 Wren St
- 81 Cass St Unit 81






