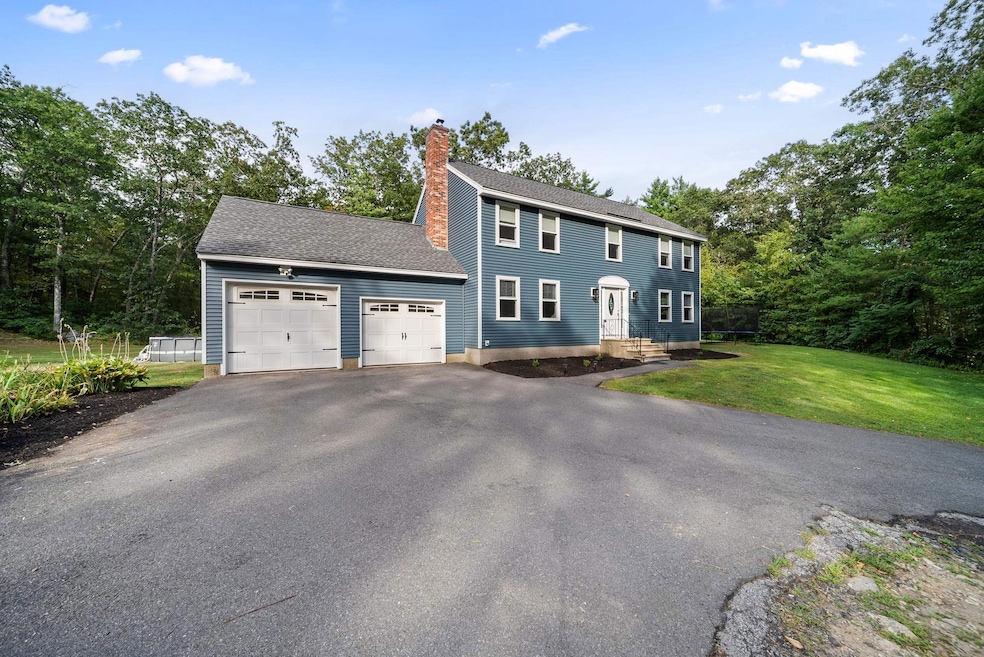40 Matthew Dr Auburn, NH 03032
Estimated payment $4,574/month
Highlights
- Colonial Architecture
- 2 Car Garage
- Satellite Dish
About This Home
Experience classic New England charm in this spacious 4-bedroom, 31⁄2-bath colonial set in a peaceful, sought-after Auburn neighborhood. Built in 1988, this 2,730 sq ft home blends comfort, versatility, and modern updates including like new vinyl siding, windows and roof! Complete with an oversized 2 car garage and state of the art tool and storage system which is included in sale.
The first floor features hardwood floors, an updated kitchen with granite countertops, plenty of space for formal dining, a bright living room, and a cozy family room with a pellet stove perfect for gatherings year round. A convenient first floor laundry and half bath add ease to everyday living.
The finished basement offers incredible flexibility, with a possible in-law, multigenerational living or studio suite including its own kitchen, bath and separate entrance ideal for extended family or guests.
Situated on 2 private acres backed by serene forest, you’ll have plenty of room for gardening, pets, recreation, or simply enjoying the outdoors.
Showings begin Thursday 8/21 with an Open House Friday 8/22 from 3-5pm and Saturday 8/23 from 3:30-4:30pm.
Don’t miss this opportunity to make Auburn your home!
Listing Agent
Compass New England, LLC Brokerage Phone: 603-512-1408 License #074406 Listed on: 08/20/2025

Home Details
Home Type
- Single Family
Est. Annual Taxes
- $7,576
Year Built
- Built in 1988
Lot Details
- 2 Acre Lot
- Property fronts a private road
Parking
- 2 Car Garage
- Driveway
- Off-Street Parking
Home Design
- Colonial Architecture
- Concrete Foundation
- Wood Frame Construction
Interior Spaces
- Property has 2 Levels
- Walk-Out Basement
Bedrooms and Bathrooms
- 4 Bedrooms
Schools
- Auburn Village Elementary And Middle School
- Pinkerton Academy High School
Utilities
- Private Water Source
- Phone Available
- Satellite Dish
- Cable TV Available
Listing and Financial Details
- Legal Lot and Block 000009 / 000015
- Assessor Parcel Number 00001
Map
Home Values in the Area
Average Home Value in this Area
Tax History
| Year | Tax Paid | Tax Assessment Tax Assessment Total Assessment is a certain percentage of the fair market value that is determined by local assessors to be the total taxable value of land and additions on the property. | Land | Improvement |
|---|---|---|---|---|
| 2024 | $7,576 | $562,400 | $198,600 | $363,800 |
| 2023 | $6,968 | $552,600 | $198,600 | $354,000 |
| 2022 | $6,403 | $358,700 | $154,700 | $204,000 |
| 2021 | $6,507 | $358,700 | $154,700 | $204,000 |
| 2020 | $7,558 | $358,700 | $154,700 | $204,000 |
| 2019 | $6,747 | $358,700 | $154,700 | $204,000 |
| 2018 | $6,119 | $358,700 | $154,700 | $204,000 |
| 2017 | $6,235 | $294,800 | $147,900 | $146,900 |
| 2016 | $5,970 | $294,800 | $147,900 | $146,900 |
| 2015 | $6,105 | $294,800 | $147,900 | $146,900 |
| 2014 | $6,282 | $294,800 | $147,900 | $146,900 |
| 2013 | $5,775 | $294,800 | $147,900 | $146,900 |
Property History
| Date | Event | Price | Change | Sq Ft Price |
|---|---|---|---|---|
| 08/22/2025 08/22/25 | Pending | -- | -- | -- |
| 08/20/2025 08/20/25 | For Sale | $840,000 | +142.8% | $308 / Sq Ft |
| 11/18/2016 11/18/16 | Sold | $345,900 | -1.1% | $158 / Sq Ft |
| 09/28/2016 09/28/16 | Pending | -- | -- | -- |
| 09/21/2016 09/21/16 | For Sale | $349,900 | -- | $160 / Sq Ft |
Purchase History
| Date | Type | Sale Price | Title Company |
|---|---|---|---|
| Warranty Deed | $349,933 | -- | |
| Deed | $363,000 | -- |
Mortgage History
| Date | Status | Loan Amount | Loan Type |
|---|---|---|---|
| Open | $50,000 | Second Mortgage Made To Cover Down Payment | |
| Open | $343,561 | FHA | |
| Previous Owner | $155,000 | Unknown | |
| Previous Owner | $163,000 | Purchase Money Mortgage |
Source: PrimeMLS
MLS Number: 5057554
APN: AUBR-000001-000015-000009
- 53 Tanglewood Dr
- 104 Windsor Dr
- 264 Pingree Hill Rd
- 195 Steam Mill Rd
- 179 Windsor Dr
- 184 Windsor Dr
- 16 Tamarack Place
- 12 Tamarack Place
- 40 Pinyon Place
- 67 Pinyon Place
- 40 Norwich Place
- 34 Conifer Place
- 639 Megan Dr
- 487 Chester Rd
- 612 Megan Dr
- 198 Megan Dr
- 113 Stonington Dr
- 177 Megan Dr
- 220 Chester Rd
- 19 Eastmeadow Way






