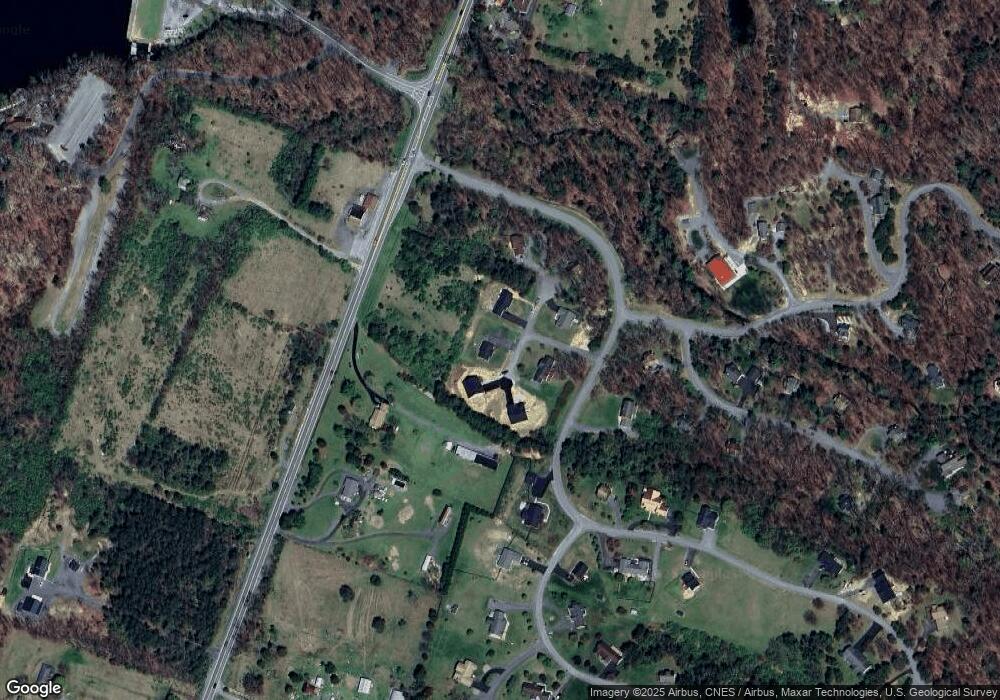40 Mdg Way Berkeley Springs, WV 25411
3
Beds
2
Baths
3,471
Sq Ft
0.51
Acres
About This Home
This home is located at 40 Mdg Way, Berkeley Springs, WV 25411. 40 Mdg Way is a home located in Morgan County with nearby schools including Widmyer Elementary School, Warm Springs Intermediate School, and Warm Springs Middle School.
Create a Home Valuation Report for This Property
The Home Valuation Report is an in-depth analysis detailing your home's value as well as a comparison with similar homes in the area
Home Values in the Area
Average Home Value in this Area
Tax History Compared to Growth
Map
Nearby Homes
- 40 Mdg Ct
- 42 Marjorie Ct
- 539 Prado Way
- 80 Purple Finch Ln
- 78 Purple Finch Ln
- 0 Medford's Ln Unit LANE WVMO2006684
- 72 Medford Ln
- Lot 58 Medford Ln
- 286 Colonial Dr
- 350 Skytop Ln
- 216 English Muffin Way
- 162 Twin Fox Ln
- 206 English Muffin Ct
- Lot 84 Roundtop Ln
- 4272 Timber Ridge Rd
- 259 Luther Michael Rd
- 33 Maple Ln
- 367 Dominion Trail
- 4176 Timber Ridge Rd
- 0 Hawks Ridge & Wood Rd Unit 280702
- 6 Mdg Way
- 0 Mdg Way Unit MO8273153
- Lot 5 Mdg Way
- 0 Mdg Way Unit 1007056164
- 0 Mdg Way Unit 1002307890
- 0 Mdg Way Unit 1002307948
- 0 Mdg Way Unit MO9973169
- 0 Mdg Way Unit MO9973124
- 0 Mdg Way Unit WVMO115204
- 0 Mdg Way Unit WVMO115202
- 7 Mdg Way
- 5 Mdg Way
- 0 Mdg Ct Unit 1000168261
- 0 Mdg Ct Unit 1002307960
- 0 Mdg Ct Unit MO9973164
- 0 Mdg Ct Unit WVMO118478
- 0 Mdg Ct Unit 1000330678
- Lot 4 Mdg Ct
- 29 Mdg Way
- Lot 1 Mdg Ct
