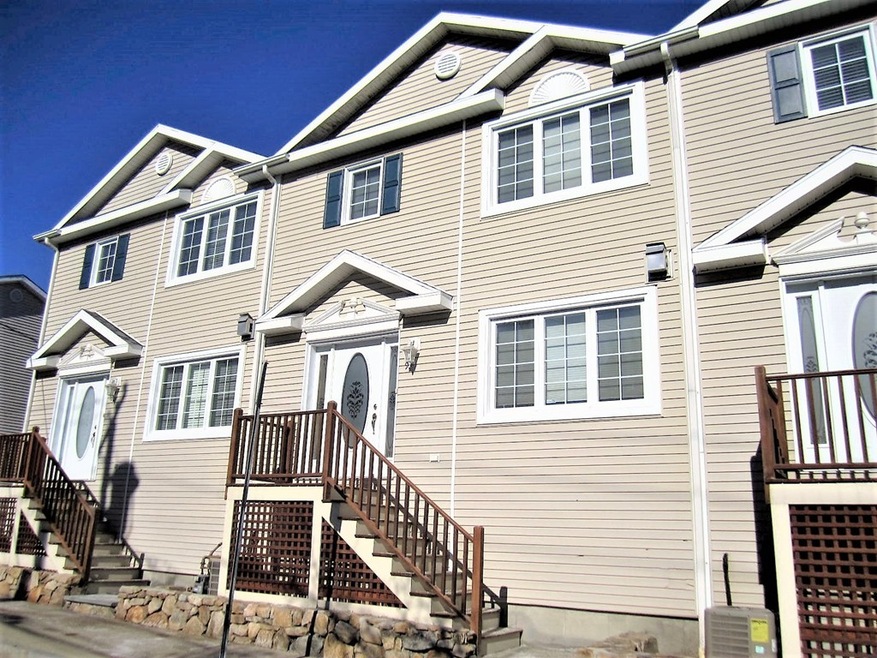
40 Myrtle St Unit 9 Waltham, MA 02453
South Side NeighborhoodHighlights
- Wood Flooring
- Forced Air Heating and Cooling System
- 2-minute walk to Peter Gilmore Playground
About This Home
As of September 2019GORGEOUS Townhouse Coming Available in The Heart of Waltham!! Situated in the Desirable Fieldstone Crossing Condo Community and only Steps to everything Moody Street has to offer! Walk to the Popular Sound End area which has Lots of Shopping, Bars, Restaurants, and Public Transportation. Also, Easy Access via car to Mass Pike, Rte 128, and Rte2. This Luxury Unit would be a Great Place to Call Home!! Unit Feautures: Gas Heating & Fireplaced Living Room, Central AC, In-Unit Washer/Dryer, Granite Counter Tops w/ Stainless Steel, Dishwasher, Beautifully Updated Tiled Full Bath with Glass Walk-in Shower and Separate Tub, Recessed Lighting, Lots of Natural Light, 2 CAR GARAGE Underneath for Compacts (side by side), This Townhouse HAS IT ALL!!
Last Agent to Sell the Property
Rich Herman
J.Butler Property Management Listed on: 07/26/2019
Last Buyer's Agent
Deborah Levin
Compass

Townhouse Details
Home Type
- Townhome
Est. Annual Taxes
- $6,260
Year Built
- Built in 2002
HOA Fees
- $390 per month
Parking
- 2 Car Garage
Kitchen
- Range
- Microwave
- Dishwasher
- Disposal
Flooring
- Wood
- Wall to Wall Carpet
Laundry
- Dryer
- Washer
Utilities
- Forced Air Heating and Cooling System
- Heating System Uses Gas
Community Details
- Call for details about the types of pets allowed
Listing and Financial Details
- Assessor Parcel Number M:069 B:040 L:0009 009
Ownership History
Purchase Details
Home Financials for this Owner
Home Financials are based on the most recent Mortgage that was taken out on this home.Purchase Details
Home Financials for this Owner
Home Financials are based on the most recent Mortgage that was taken out on this home.Purchase Details
Similar Homes in Waltham, MA
Home Values in the Area
Average Home Value in this Area
Purchase History
| Date | Type | Sale Price | Title Company |
|---|---|---|---|
| Condominium Deed | $495,000 | -- | |
| Deed | $385,000 | -- | |
| Deed | $385,000 | -- |
Mortgage History
| Date | Status | Loan Amount | Loan Type |
|---|---|---|---|
| Previous Owner | $185,000 | Purchase Money Mortgage |
Property History
| Date | Event | Price | Change | Sq Ft Price |
|---|---|---|---|---|
| 05/16/2025 05/16/25 | Price Changed | $699,000 | 0.0% | $605 / Sq Ft |
| 05/16/2025 05/16/25 | For Sale | $699,000 | -2.8% | $605 / Sq Ft |
| 04/14/2025 04/14/25 | Pending | -- | -- | -- |
| 04/09/2025 04/09/25 | For Sale | $719,000 | +45.3% | $622 / Sq Ft |
| 09/16/2019 09/16/19 | Sold | $495,000 | +1.2% | $428 / Sq Ft |
| 08/03/2019 08/03/19 | Pending | -- | -- | -- |
| 07/26/2019 07/26/19 | For Sale | $489,000 | -- | $423 / Sq Ft |
Tax History Compared to Growth
Tax History
| Year | Tax Paid | Tax Assessment Tax Assessment Total Assessment is a certain percentage of the fair market value that is determined by local assessors to be the total taxable value of land and additions on the property. | Land | Improvement |
|---|---|---|---|---|
| 2025 | $6,260 | $637,500 | $0 | $637,500 |
| 2024 | $5,888 | $610,800 | $0 | $610,800 |
| 2023 | $5,279 | $511,500 | $0 | $511,500 |
| 2022 | $5,111 | $458,800 | $0 | $458,800 |
| 2021 | $5,156 | $455,500 | $0 | $455,500 |
| 2020 | $5,210 | $436,000 | $0 | $436,000 |
| 2019 | $5,183 | $409,400 | $0 | $409,400 |
| 2018 | $4,740 | $375,900 | $0 | $375,900 |
| 2017 | $4,721 | $375,900 | $0 | $375,900 |
| 2016 | $4,191 | $342,400 | $0 | $342,400 |
| 2015 | $4,061 | $309,300 | $0 | $309,300 |
Agents Affiliated with this Home
-
Z
Seller's Agent in 2025
Zachary Friedman
Compass
-
R
Seller's Agent in 2019
Rich Herman
J.Butler Property Management
-
D
Buyer's Agent in 2019
Deborah Levin
Compass
Map
Source: MLS Property Information Network (MLS PIN)
MLS Number: 72540738
APN: WALT-000069-000040-000009-000009
- 15 Alder St Unit 1
- 125 Ash St Unit 1
- 134 Brown St
- 61 Hall St Unit 7
- 61 Hall St Unit 9
- 61 Hall St Unit 3
- 210-212 Brown St
- 132 Myrtle St Unit 1
- 308 Newton St Unit 1
- 41 Walnut St Unit 22
- 233 Lowell St Unit 4
- 29 Cherry St Unit 2
- 75 Pine St Unit 21
- 3 Lowell St Unit 1
- 37 Clinton St Unit 1
- 103-105 Pine St
- 17 Robbins St Unit 2-2
- 85 Crescent St
- 55-57 Crescent St
- 9 Robbins St






