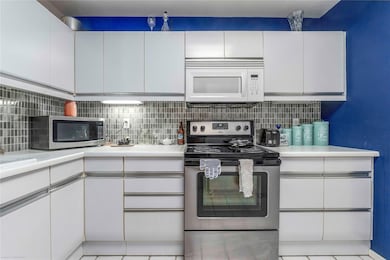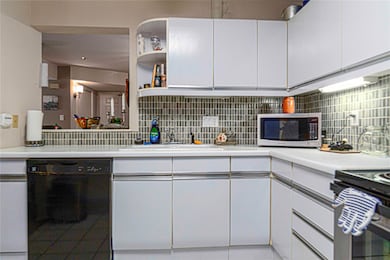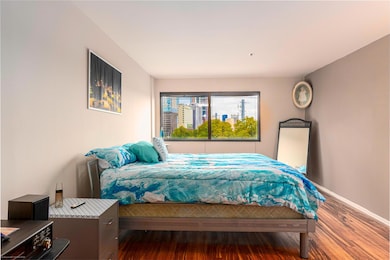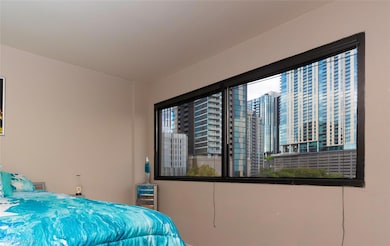Towers Of Town Lake 40 N Interstate 35 Unit 6C1 Austin, TX 78701
Rainey Street Historic District NeighborhoodEstimated payment $3,536/month
Highlights
- Concierge
- Lake Front
- Heated Indoor Pool
- Mathews Elementary School Rated A
- Fitness Center
- 4-minute walk to Waller Beach at Town Lake Metropolitan Park
About This Home
Truly remarkable price on prestigious Towers 1288 sq ft 2/2. Great 6th floor downtown skyline view! Unit in good liveable condition. Unit in good liveable condition, but begs for a redo. Entire A/C system recently replaced. Best part of this one is the great location in the complex. 6th floor gives good view over surrounding buildings & trees, C Tower is further from IH35, and the "1" corner is the desired corner facing downtown skyline (not IH35). Towers recently renovated exterior looks great! Top level experienced concierge & security. On-site management. Amenities like no other in Austin! (2 pools one heated indoor and one outdoor pool, hot tub, large indoor pool/entertainment area with kitchen facilities & entertaining area, fitness center with squash/basketball indoor court, free weight room, billiard parlor, game room, business office, library, courtyard, immediate access to Town Lake jogging trail) Towers of Town Lake is a superior quality prestige community. Very secure. Nothing like it in Austin. The original superior "Grande Dame" of downtown Austin condo living!
Listing Agent
Real Estate Alliance, Inc. Brokerage Phone: (512) 203-4100 License #0350542 Listed on: 10/17/2025
Property Details
Home Type
- Condominium
Est. Annual Taxes
- $9,165
Year Built
- Built in 1983
Lot Details
- Lake Front
- Northwest Facing Home
- Private Entrance
- Gated Home
- Property is Fully Fenced
- Landscaped
- Many Trees
HOA Fees
- $949 Monthly HOA Fees
Parking
- 2 Car Garage
- Reserved Parking
- Community Parking Structure
Home Design
- Slab Foundation
- Membrane Roofing
- Masonry Siding
- Cement Siding
Interior Spaces
- 1,288 Sq Ft Home
- 1-Story Property
- Double Pane Windows
- Insulated Windows
- Sitting Room
- Living Room
- Dining Room
- Storage Room
Kitchen
- Breakfast Area or Nook
- Free-Standing Electric Range
- Plumbed For Ice Maker
- Dishwasher
- Disposal
Flooring
- Laminate
- Tile
Bedrooms and Bathrooms
- 2 Main Level Bedrooms
- Walk-In Closet
- Dressing Area
- Two Primary Bathrooms
- 2 Full Bathrooms
- Double Vanity
- Walk-in Shower
Laundry
- Dryer
- Washer
Home Security
- Closed Circuit Camera
- Smart Thermostat
Accessible Home Design
- No Interior Steps
- Stepless Entry
Eco-Friendly Details
- Energy-Efficient Windows
- Energy-Efficient Exposure or Shade
- Energy-Efficient Construction
- Energy-Efficient HVAC
- Energy-Efficient Insulation
Pool
- Heated Indoor Pool
- Pool House
- Heated In Ground Pool
- Outdoor Pool
- Spa
Outdoor Features
- Sport Court
- Uncovered Courtyard
- Covered Patio or Porch
Schools
- Mathews Elementary School
- O Henry Middle School
- Austin High School
Utilities
- Central Heating and Cooling System
- Natural Gas Not Available
- High Speed Internet
Listing and Financial Details
- Assessor Parcel Number 02010402160083
- Tax Block D
Community Details
Overview
- Association fees include common area maintenance, insurance, landscaping, parking, security, trash, water
- Towers Of Town Lake HOA
- Towers Town Lake Condo Amd Subdivision
- Lock-and-Leave Community
- On-Site Maintenance
- Electric Vehicle Charging Station
- Community Lake
Amenities
- Concierge
- Community Barbecue Grill
- Common Area
- Recycling
- Clubhouse
- Game Room
- Community Kitchen
- Business Center
- Meeting Room
- Community Library
- Planned Social Activities
- Community Mailbox
Recreation
- Sport Court
- Trails
Security
- Building Security
- Resident Manager or Management On Site
- Card or Code Access
- Gated Community
- Fire Sprinkler System
Map
About Towers Of Town Lake
Home Values in the Area
Average Home Value in this Area
Tax History
| Year | Tax Paid | Tax Assessment Tax Assessment Total Assessment is a certain percentage of the fair market value that is determined by local assessors to be the total taxable value of land and additions on the property. | Land | Improvement |
|---|---|---|---|---|
| 2025 | $10,183 | $462,446 | $120,306 | $342,140 |
| 2023 | $9,013 | $498,150 | $120,306 | $377,844 |
| 2022 | $9,454 | $478,718 | $120,306 | $358,412 |
| 2021 | $7,400 | $339,990 | $120,306 | $219,684 |
| 2020 | $7,520 | $350,582 | $120,306 | $230,276 |
| 2018 | $8,692 | $392,576 | $100,255 | $292,321 |
| 2017 | $7,946 | $356,312 | $100,255 | $279,747 |
| 2016 | $7,224 | $323,920 | $100,255 | $277,748 |
| 2015 | $1,921 | $294,473 | $125,319 | $216,324 |
| 2014 | $1,921 | $267,703 | $0 | $0 |
Property History
| Date | Event | Price | List to Sale | Price per Sq Ft |
|---|---|---|---|---|
| 11/01/2025 11/01/25 | Price Changed | $346,700 | -11.1% | $269 / Sq Ft |
| 10/17/2025 10/17/25 | For Sale | $390,000 | -- | $303 / Sq Ft |
Purchase History
| Date | Type | Sale Price | Title Company |
|---|---|---|---|
| Vendors Lien | -- | None Available | |
| Warranty Deed | -- | Heritage Title Company |
Mortgage History
| Date | Status | Loan Amount | Loan Type |
|---|---|---|---|
| Open | $130,000 | New Conventional | |
| Previous Owner | $104,000 | Commercial |
Source: Unlock MLS (Austin Board of REALTORS®)
MLS Number: 4080870
APN: 188113
- 40 N Interstate 35 Unit 4C2
- 40 N Interstate 35 Unit 4A4
- 40 N Interstate 35 Unit 5B2
- 40 N Interstate 35 Unit 2C2
- 40 N Interstate 35 Unit 3D3
- 40 N Interstate Highway 35 Unit 8C1
- 40 N Interstate Hwy 35 Unit 6B3
- 44 East Ave Unit 2307
- 44 East Ave Unit 4305
- 44 East Ave Unit 3203
- 44 East Ave Unit 4302
- 44 East Ave Unit 4502
- 44 East Ave Unit 1607
- 44 East Ave Unit 1909
- 44 East Ave Unit 2806
- 44 East Ave Unit 3804
- 44 East Ave Unit 2508
- 44 East Ave Unit 4303
- 44 East Ave Unit 4203
- 44 East Ave Unit 2509
- 40 N Interstate 35 Unit 3D3
- 40 N Interstate 35 Unit 2A2
- 40 N Interstate Hwy 35
- 40 N Interstate Hwy 35 Unit 6B3
- 44 East Ave Unit 1502
- 44 East Ave Unit 4203
- 44 East Ave Unit 2506
- 44 East Ave Unit 1909
- 44 East Ave Unit 4502
- 48 E East Ave Unit 2509
- 48 East Ave Unit 1503
- 48 East Ave Unit FL12-ID1028541P
- 48 East Ave Unit FL11-ID1023989P
- 48 East Ave Unit FL20-ID1023978P
- 48 East Ave Unit FL14-ID1061218P
- 48 East Ave Unit FL14-ID1023981P
- 51 Rainey St
- 54 Rainey St Unit 1122
- 54 Rainey St Unit 509
- 54 Rainey St Unit 1018







