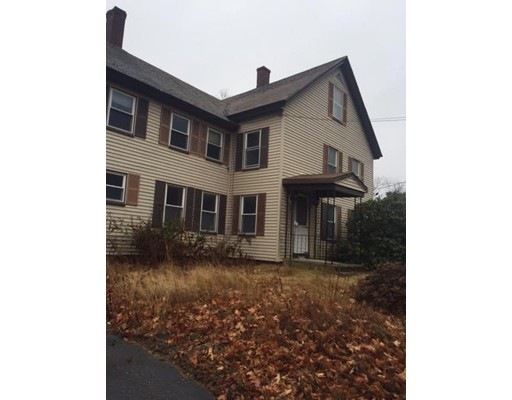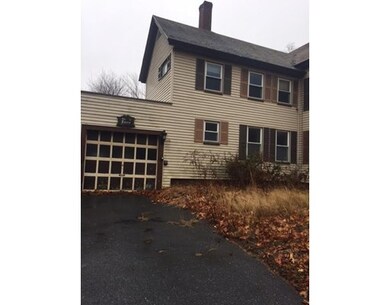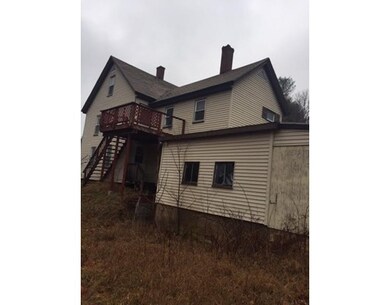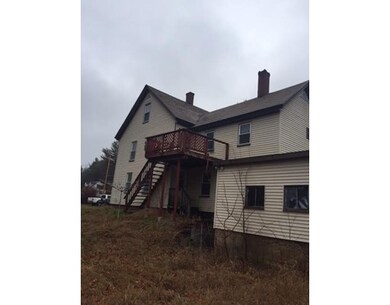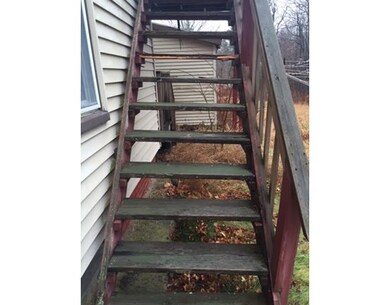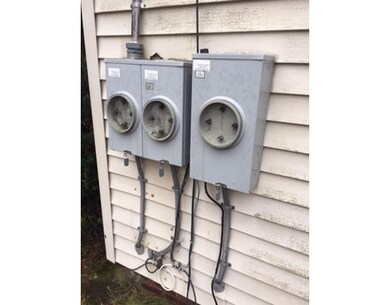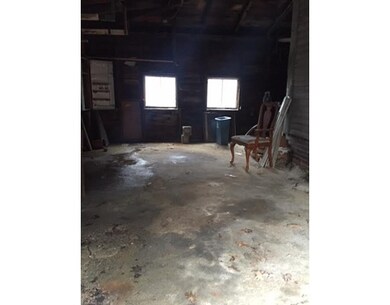
40 N Main St Templeton, MA 01468
About This Home
As of November 2023Large single family home in need of a total renovation. This property is not a candidate for financing and sellers will only entertain cash offers. The property appears to have been most recently used as a 2 family home although it is listed as a single family home in the public record. All utilities are off and will not be turned on for any inspections. Electrical meters have been removed. Large lot (just under an acre) offers plenty of room to roam. Nice wooded view behind the house. Being sold in strictly as-is where-is condition. Seller will not be providing smoke certs. Property can only be shown in the daylight. DO NOT use the exterior staircase or walk out on the 2nd floor deck for any reason. Buyer must do all due diligence to their satisfaction. Seller has never lived in or been in the property and makes no representations or warranties of any kind. Showings during daylight hours only. With the right investor this grand home can soon shine again. Make an offer!
Last Agent to Sell the Property
The Neighborhood Realty Group Listed on: 12/31/2015

Home Details
Home Type
Single Family
Est. Annual Taxes
$3,917
Year Built
1890
Lot Details
0
Listing Details
- Lot Description: Wooded, Paved Drive
- Other Agent: 1.00
- Special Features: None
- Property Sub Type: Detached
- Year Built: 1890
Interior Features
- Has Basement: Yes
- Number of Rooms: 10
- Basement: Full
Exterior Features
- Exterior: Vinyl
- Foundation: Other (See Remarks)
Garage/Parking
- Garage Parking: Attached
- Garage Spaces: 1
- Parking: Off-Street
- Parking Spaces: 3
Utilities
- Cooling: None
- Heating: Hot Water Baseboard, Oil
Lot Info
- Assessor Parcel Number: M:01-02 B:00181 L:00000
Ownership History
Purchase Details
Home Financials for this Owner
Home Financials are based on the most recent Mortgage that was taken out on this home.Purchase Details
Purchase Details
Purchase Details
Similar Home in Templeton, MA
Home Values in the Area
Average Home Value in this Area
Purchase History
| Date | Type | Sale Price | Title Company |
|---|---|---|---|
| Deed | $330,000 | None Available | |
| Quit Claim Deed | -- | -- | |
| Deed | -- | -- | |
| Deed | -- | -- |
Mortgage History
| Date | Status | Loan Amount | Loan Type |
|---|---|---|---|
| Open | $264,000 | Purchase Money Mortgage |
Property History
| Date | Event | Price | Change | Sq Ft Price |
|---|---|---|---|---|
| 11/21/2023 11/21/23 | Sold | $330,000 | -2.9% | $166 / Sq Ft |
| 10/06/2023 10/06/23 | Pending | -- | -- | -- |
| 09/09/2023 09/09/23 | Price Changed | $339,995 | -2.9% | $171 / Sq Ft |
| 07/02/2023 07/02/23 | For Sale | $350,000 | 0.0% | $176 / Sq Ft |
| 06/12/2023 06/12/23 | Pending | -- | -- | -- |
| 06/02/2023 06/02/23 | For Sale | $350,000 | +400.0% | $176 / Sq Ft |
| 02/19/2016 02/19/16 | Sold | $70,000 | -12.4% | $35 / Sq Ft |
| 01/18/2016 01/18/16 | Pending | -- | -- | -- |
| 12/31/2015 12/31/15 | For Sale | $79,900 | -- | $40 / Sq Ft |
Tax History Compared to Growth
Tax History
| Year | Tax Paid | Tax Assessment Tax Assessment Total Assessment is a certain percentage of the fair market value that is determined by local assessors to be the total taxable value of land and additions on the property. | Land | Improvement |
|---|---|---|---|---|
| 2025 | $3,917 | $323,200 | $52,300 | $270,900 |
| 2024 | $3,164 | $251,100 | $46,000 | $205,100 |
| 2023 | $2,860 | $221,400 | $46,000 | $175,400 |
| 2022 | $2,658 | $174,400 | $33,000 | $141,400 |
| 2021 | $2,631 | $163,300 | $33,000 | $130,300 |
| 2020 | $2,735 | $162,500 | $33,000 | $129,500 |
| 2018 | $2,252 | $134,700 | $29,900 | $104,800 |
| 2017 | $2,152 | $133,500 | $29,900 | $103,600 |
| 2016 | $1,947 | $118,200 | $29,900 | $88,300 |
| 2015 | $2,474 | $148,700 | $31,500 | $117,200 |
| 2014 | $2,415 | $148,700 | $31,500 | $117,200 |
Agents Affiliated with this Home
-
J
Seller's Agent in 2023
Justin Brown
Lamacchia Realty, Inc.
-
Richard Anzalone

Buyer's Agent in 2023
Richard Anzalone
RE/MAX
(508) 736-5731
2 in this area
122 Total Sales
-
Jackie Painchaud
J
Seller's Agent in 2016
Jackie Painchaud
The Neighborhood Realty Group
(774) 253-9354
117 Total Sales
-
Valerie Angulo
V
Buyer's Agent in 2016
Valerie Angulo
Keller Williams Realty North Central
(336) 831-7650
15 Total Sales
Map
Source: MLS Property Information Network (MLS PIN)
MLS Number: 71944199
APN: TEMP-000102-000181
- 18 S Main St
- 23 Schoolhouse Rd
- 72 Cottage Ln Unit (B)
- 72 Cottage Ln Unit (A)
- 3 Patriots Rd
- 336 Otter River Rd
- 79 Kendall Pond Rd S
- 34 Albert Dr
- 16 April Cir
- 525 Parker St
- 79 Wellington Rd
- 130 Princeton St
- 0 Mill St Unit 5033403
- 0 Mill St Unit 5007531
- 0 Mill St Unit 4996202
- 430 Parker St
- 18 Pond St
- 0 Talcott Ave
- 49 Victoria Ln
- 22 Coleman St
