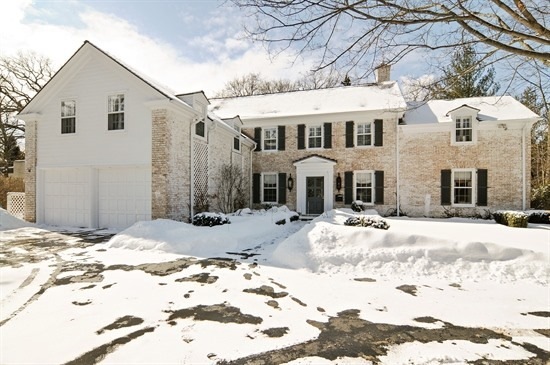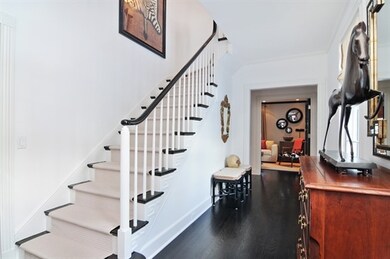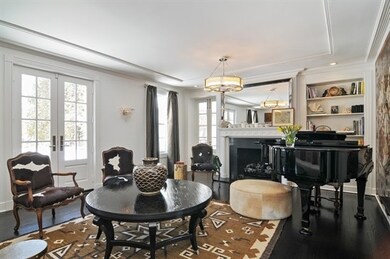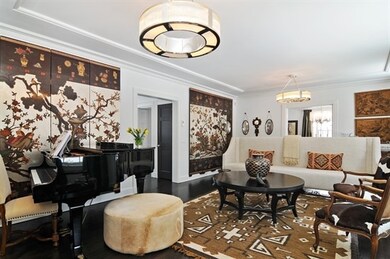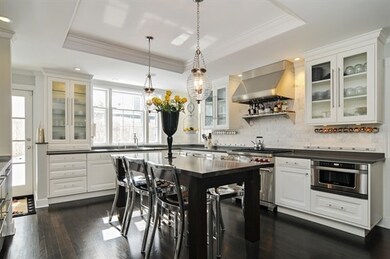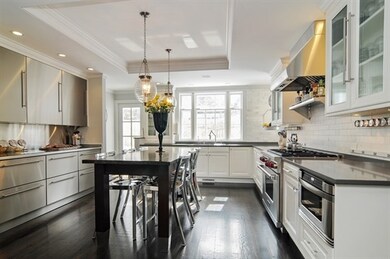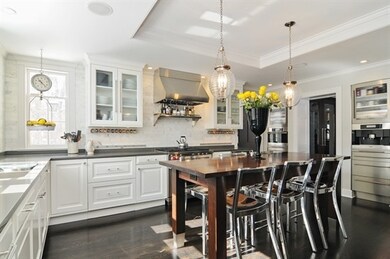
40 N Sheridan Rd Lake Forest, IL 60045
Highlights
- Heated Floors
- Landscaped Professionally
- Georgian Architecture
- Sheridan Elementary School Rated A
- Wooded Lot
- Screened Porch
About This Home
As of November 2023MAGNIFICENT RENOVATION OF STANLEY ANDERSON HOME IN VERY EAST LOCATION. RIGHT OUT OF A MAGAZINE. HOME FEATURES MODERN LUXURIES & METICULOUS ARCHITECTURAL DETAILS. FEATURES WHITE CUSTOM KITCHEN W HIGH-END APPLIANCES, FABULOUS MASTER STE, MAIN-LEVEL LIB, FIN LOWER LEVEL, SCREENED PORCH W FP, & ALL NEW SYSTEMS. EXTENSIVE PROF LANDSCAPING & GARDENS FURTHER ENHANCE THIS JEWEL BOX HOME. WALK TO BEACH AND TOWN. TRULY A 10!
Last Agent to Sell the Property
Jameson Sotheby's International Realty License #475137657 Listed on: 03/02/2015

Last Buyer's Agent
Jameson Sotheby's International Realty License #475137657 Listed on: 03/02/2015

Home Details
Home Type
- Single Family
Est. Annual Taxes
- $23,416
Year Built
- 1938
Lot Details
- Landscaped Professionally
- Wooded Lot
Parking
- Attached Garage
- Heated Garage
- Garage Transmitter
- Driveway
- Garage Is Owned
Home Design
- Georgian Architecture
- Brick Exterior Construction
- Wood Shingle Roof
- Cedar
Interior Spaces
- Wet Bar
- Gas Log Fireplace
- Entrance Foyer
- Library
- Screened Porch
- Home Gym
- Finished Basement
- Basement Fills Entire Space Under The House
- Storm Screens
Kitchen
- Breakfast Bar
- Oven or Range
- <<microwave>>
- High End Refrigerator
- Dishwasher
- Wine Cooler
- Disposal
Flooring
- Wood
- Heated Floors
Bedrooms and Bathrooms
- Primary Bathroom is a Full Bathroom
- Dual Sinks
- Soaking Tub
- Shower Body Spray
- Separate Shower
Laundry
- Laundry on upper level
- Dryer
- Washer
Outdoor Features
- Patio
- Fire Pit
Utilities
- Forced Air Heating and Cooling System
- Hot Water Heating System
- Heating System Uses Gas
- Lake Michigan Water
Listing and Financial Details
- Homeowner Tax Exemptions
Ownership History
Purchase Details
Purchase Details
Home Financials for this Owner
Home Financials are based on the most recent Mortgage that was taken out on this home.Purchase Details
Home Financials for this Owner
Home Financials are based on the most recent Mortgage that was taken out on this home.Purchase Details
Home Financials for this Owner
Home Financials are based on the most recent Mortgage that was taken out on this home.Purchase Details
Home Financials for this Owner
Home Financials are based on the most recent Mortgage that was taken out on this home.Purchase Details
Purchase Details
Purchase Details
Home Financials for this Owner
Home Financials are based on the most recent Mortgage that was taken out on this home.Similar Homes in Lake Forest, IL
Home Values in the Area
Average Home Value in this Area
Purchase History
| Date | Type | Sale Price | Title Company |
|---|---|---|---|
| Deed | -- | None Listed On Document | |
| Quit Claim Deed | -- | None Listed On Document | |
| Quit Claim Deed | -- | None Listed On Document | |
| Warranty Deed | $1,785,000 | Fidelity National Title | |
| Warranty Deed | $1,440,000 | 1St American Title | |
| Deed | $1,627,000 | 1St American Title | |
| Interfamily Deed Transfer | -- | None Available | |
| Warranty Deed | $1,525,000 | St |
Mortgage History
| Date | Status | Loan Amount | Loan Type |
|---|---|---|---|
| Previous Owner | $1,000,000 | Credit Line Revolving | |
| Previous Owner | $1,500,000 | Stand Alone Refi Refinance Of Original Loan | |
| Previous Owner | $1,640,000 | New Conventional | |
| Previous Owner | $1,685,250 | Unknown | |
| Previous Owner | $1,152,000 | Purchase Money Mortgage | |
| Previous Owner | $800,000 | Unknown | |
| Previous Owner | $800,000 | Purchase Money Mortgage |
Property History
| Date | Event | Price | Change | Sq Ft Price |
|---|---|---|---|---|
| 11/30/2023 11/30/23 | Sold | $2,132,500 | -7.1% | $594 / Sq Ft |
| 08/25/2023 08/25/23 | Pending | -- | -- | -- |
| 06/12/2023 06/12/23 | For Sale | $2,295,000 | +28.6% | $640 / Sq Ft |
| 05/19/2015 05/19/15 | Sold | $1,785,000 | -5.8% | $536 / Sq Ft |
| 03/09/2015 03/09/15 | Pending | -- | -- | -- |
| 03/02/2015 03/02/15 | For Sale | $1,895,000 | -- | $569 / Sq Ft |
Tax History Compared to Growth
Tax History
| Year | Tax Paid | Tax Assessment Tax Assessment Total Assessment is a certain percentage of the fair market value that is determined by local assessors to be the total taxable value of land and additions on the property. | Land | Improvement |
|---|---|---|---|---|
| 2024 | $23,416 | $432,905 | $172,842 | $260,063 |
| 2023 | $23,416 | $380,062 | $151,744 | $228,318 |
| 2022 | $21,090 | $355,281 | $141,850 | $213,431 |
| 2021 | $20,502 | $352,217 | $140,627 | $211,590 |
| 2020 | $20,044 | $354,165 | $141,405 | $212,760 |
| 2019 | $30,493 | $553,163 | $138,809 | $414,354 |
| 2018 | $27,366 | $530,923 | $185,747 | $345,176 |
| 2017 | $26,905 | $522,048 | $182,642 | $339,406 |
| 2016 | $25,805 | $496,904 | $173,845 | $323,059 |
| 2015 | $25,514 | $467,895 | $163,696 | $304,199 |
| 2014 | $24,970 | $455,873 | $154,581 | $301,292 |
| 2012 | -- | $459,828 | $155,922 | $303,906 |
Agents Affiliated with this Home
-
Brad Andersen

Seller's Agent in 2023
Brad Andersen
Compass
(847) 650-3456
29 Total Sales
-
Brady Andersen

Seller Co-Listing Agent in 2023
Brady Andersen
Compass
(847) 732-9790
61 Total Sales
-
Amy Davidson

Buyer's Agent in 2023
Amy Davidson
Jameson Sotheby's International Realty
(847) 997-0634
7 Total Sales
-
Elizabeth Jakaitis

Seller's Agent in 2015
Elizabeth Jakaitis
Jameson Sotheby's International Realty
(847) 840-7842
36 Total Sales
Map
Source: Midwest Real Estate Data (MRED)
MLS Number: MRD08850033
APN: 12-34-307-003
- 163 Washington Rd
- 23 Washington Rd
- 24 Washington Cir
- 825 Highview Terrace
- 845 Highview Terrace
- 479 E Illinois Rd
- 631 Northmoor Rd
- 641 Highview Terrace
- 971 Ashley Rd
- 550 Rosemary Rd
- 111 N Mayflower Rd
- 930 Rosemary Rd
- 531 N Mayflower Rd Unit 531
- 1130 Walden Ln
- 261 E Onwentsia Rd
- 262 E Foster Place
- 490 College Rd
- 347 Bluffs Edge Dr
- 162 E Foster Place
- 1351 N Sheridan Rd
