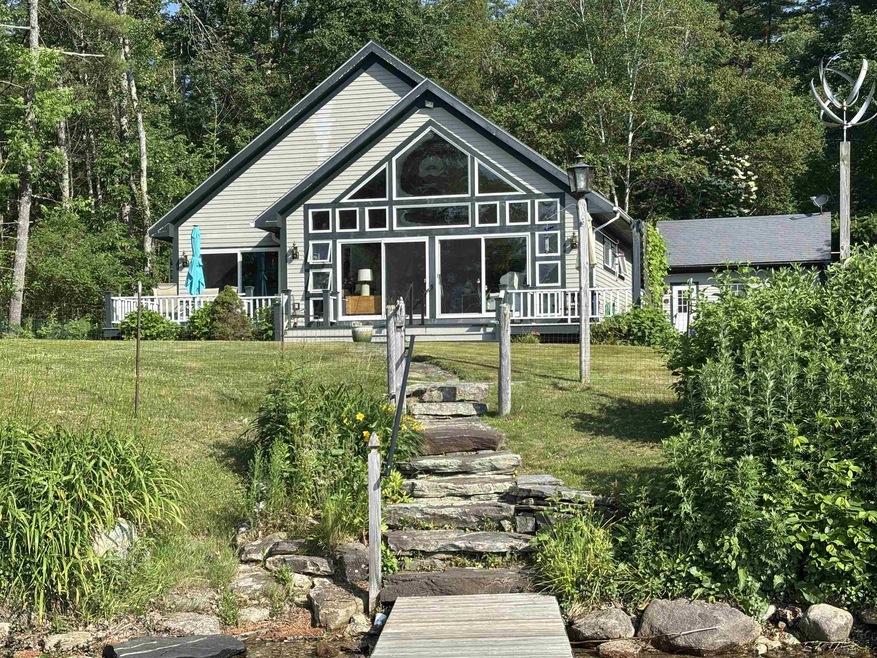
40 N Shore Rd Spofford, NH 03462
Estimated payment $9,403/month
Highlights
- Lake Front
- Access To Lake
- Contemporary Architecture
- Private Dock
- Deck
- Secluded Lot
About This Home
A rare opportunity to own an absolutely charming cottage on Spofford Lake. It checks so many of the boxes that buyers are looking for....private, lovely flat landscaped lot, with everything you need on the first floor. It has a large dining room with a brick fireplace, the large living room has a cathedral ceiling and glass wall over looking the lake. The kitchen has an eat-in island, double ovens, gas stove, windows on the west side looking at the gardens. There are 2 bedrooms, but the second floor has a large attic space that could easily be a master suite...the one car garage has an upstairs room with steps outside that would be perfect for a studio or office.
Please call to set up a showing!!
Home Details
Home Type
- Single Family
Est. Annual Taxes
- $14,611
Year Built
- Built in 1950
Lot Details
- 0.46 Acre Lot
- Lake Front
- Secluded Lot
- Level Lot
- Garden
Parking
- 1 Car Garage
- Driveway
- Off-Street Parking
Home Design
- Contemporary Architecture
- Wood Frame Construction
- Wood Siding
Interior Spaces
- 1,927 Sq Ft Home
- Property has 1.75 Levels
- Woodwork
- Cathedral Ceiling
- Ceiling Fan
- Window Treatments
- Dining Room
- Loft
- Lake Views
- Kitchen Island
Flooring
- Wood
- Carpet
- Radiant Floor
Bedrooms and Bathrooms
- 2 Bedrooms
- Cedar Closet
- Walk-In Closet
Laundry
- Dryer
- Washer
Outdoor Features
- Access To Lake
- Nearby Water Access
- Private Dock
- Docks
- Lake, Pond or Stream
- Deck
- Patio
Schools
- Chesterfield Elementary And Middle School
- Keene High School
Utilities
- Mini Split Air Conditioners
- Drilled Well
- Septic Tank
Community Details
- Mooring Area
Listing and Financial Details
- Tax Lot 15
- Assessor Parcel Number 5C
Map
Home Values in the Area
Average Home Value in this Area
Tax History
| Year | Tax Paid | Tax Assessment Tax Assessment Total Assessment is a certain percentage of the fair market value that is determined by local assessors to be the total taxable value of land and additions on the property. | Land | Improvement |
|---|---|---|---|---|
| 2024 | $14,611 | $721,900 | $510,100 | $211,800 |
| 2023 | $14,308 | $721,900 | $510,100 | $211,800 |
| 2022 | $14,019 | $721,900 | $510,100 | $211,800 |
| 2021 | $13,723 | $721,900 | $510,100 | $211,800 |
| 2020 | $14,486 | $640,700 | $458,700 | $182,000 |
| 2019 | $14,093 | $631,400 | $458,700 | $172,700 |
| 2018 | $12,729 | $631,400 | $458,700 | $172,700 |
| 2016 | $13,424 | $631,400 | $458,700 | $172,700 |
| 2014 | $14,023 | $631,400 | $458,700 | $172,700 |
Property History
| Date | Event | Price | Change | Sq Ft Price |
|---|---|---|---|---|
| 07/23/2025 07/23/25 | Pending | -- | -- | -- |
| 07/07/2025 07/07/25 | Price Changed | $1,495,000 | -11.8% | $776 / Sq Ft |
| 06/23/2025 06/23/25 | For Sale | $1,695,000 | -- | $880 / Sq Ft |
Purchase History
| Date | Type | Sale Price | Title Company |
|---|---|---|---|
| Quit Claim Deed | -- | None Available |
Similar Home in the area
Source: PrimeMLS
MLS Number: 5048010
APN: CHFD-000005C-000000-C000015
- 46 N Shore Rd
- 247 N Shore Rd
- 36 Canal St
- 995 Route 9
- 132 Poocham Rd
- 0 Stow Dr Unit 12-A001-021 2.33 Ac
- 242 Edgar Rd
- 53 Lorenz Rd
- 194 Paine Rd
- 125 Stage Rd
- 15 Mulligan Right of Way
- 00 Mulligan Row
- 00 Orchard Rd
- 61 Orchard Rd
- 84 Brook St
- 487 River Rd
- 83 Johnnycake Rd
- 424 River Rd
- 45 Welcome Hill Rd
- 0 Route 63 Unit 5055409






