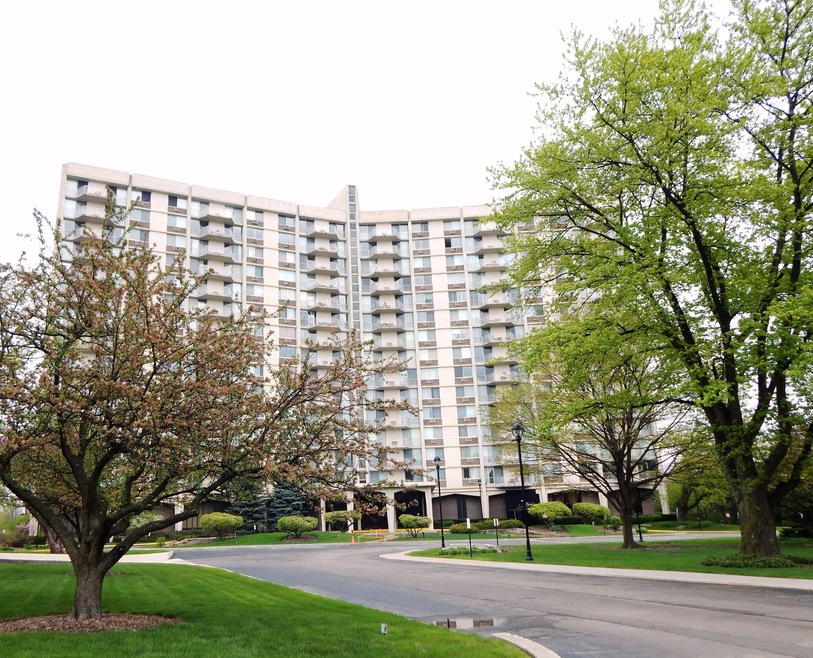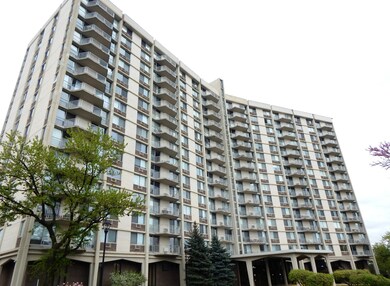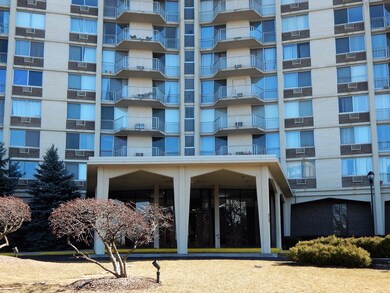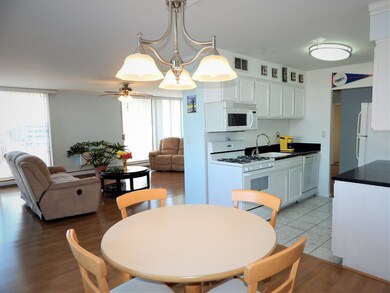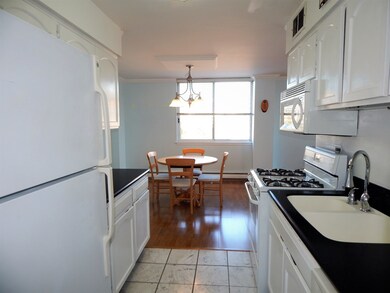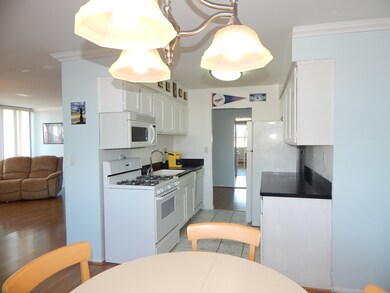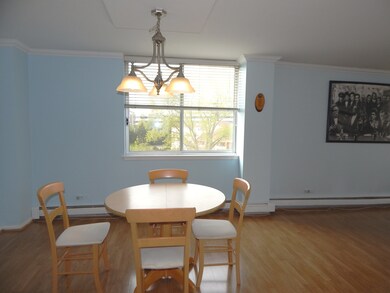
Oakbrook Towers East 40 N Tower Rd Unit 3G Oak Brook, IL 60523
Highlights
- Landscaped Professionally
- Main Floor Bedroom
- Balcony
- Stevenson School Rated A-
- End Unit
- Galley Kitchen
About This Home
As of August 2019This home is one to see! Downtown living at suburban prices! Spacious end unit is filled with natural light. Kitchen has white cabinets, all appliances~stove, refrigerator, microwave, dishwasher & stone floor, open concept family & dining rooms with lots of windows. Two sliding glass doors to balcony the perfect place for your morning coffee or dining al fresco. Master bedroom with en suite full bath with dual sinks & 2 closets. Second full bath has quartz counter & vessel sink. Great location in Oak Brook with low taxes and near to retail, dining, Route 56, Route 83 & easy access to I88. Security building is filled with amenities such as party room, fitness room (building 20), outdoor pool, coin laundry, storage & restaurant on site. It is also quiet & pet free, plus the 3rd floor has been updated with fresh paint & new carpet. Exterior parking space included, underground, garage parking available for $60 a month.
Last Agent to Sell the Property
Realty Executives Premier Illinois License #475140304 Listed on: 07/16/2019

Property Details
Home Type
- Condominium
Est. Annual Taxes
- $3,861
Year Built
- 1977
Lot Details
- End Unit
- Landscaped Professionally
HOA Fees
- $504 per month
Parking
- Attached Garage
- Parking Available
- Visitor Parking
- Unassigned Parking
Home Design
- Brick Exterior Construction
- Concrete Siding
Kitchen
- Galley Kitchen
- Oven or Range
- Microwave
- Dishwasher
Bedrooms and Bathrooms
- Main Floor Bedroom
- Primary Bathroom is a Full Bathroom
- Bathroom on Main Level
- Dual Sinks
Home Security
Utilities
- 3+ Cooling Systems Mounted To A Wall/Window
- Baseboard Heating
- Lake Michigan Water
Additional Features
- Laminate Flooring
- Property is near a bus stop
Community Details
- Common Area
- Storm Screens
Listing and Financial Details
- Homeowner Tax Exemptions
Ownership History
Purchase Details
Home Financials for this Owner
Home Financials are based on the most recent Mortgage that was taken out on this home.Purchase Details
Purchase Details
Home Financials for this Owner
Home Financials are based on the most recent Mortgage that was taken out on this home.Purchase Details
Home Financials for this Owner
Home Financials are based on the most recent Mortgage that was taken out on this home.Purchase Details
Similar Homes in the area
Home Values in the Area
Average Home Value in this Area
Purchase History
| Date | Type | Sale Price | Title Company |
|---|---|---|---|
| Warranty Deed | $138,000 | Chicago Title | |
| Warranty Deed | $120,000 | None Available | |
| Warranty Deed | $150,000 | Premier Title | |
| Warranty Deed | $108,500 | -- | |
| Legal Action Court Order | -- | -- |
Mortgage History
| Date | Status | Loan Amount | Loan Type |
|---|---|---|---|
| Previous Owner | $145,000 | Unknown | |
| Previous Owner | $142,500 | Purchase Money Mortgage | |
| Previous Owner | $49,000 | Credit Line Revolving | |
| Previous Owner | $165,056 | Unknown | |
| Previous Owner | $118,624 | Unknown | |
| Previous Owner | $96,300 | Purchase Money Mortgage |
Property History
| Date | Event | Price | Change | Sq Ft Price |
|---|---|---|---|---|
| 07/02/2025 07/02/25 | Pending | -- | -- | -- |
| 05/22/2025 05/22/25 | For Sale | $239,000 | +73.2% | $187 / Sq Ft |
| 08/26/2019 08/26/19 | Sold | $138,000 | -4.2% | $108 / Sq Ft |
| 07/26/2019 07/26/19 | Pending | -- | -- | -- |
| 07/16/2019 07/16/19 | For Sale | $144,000 | -- | $113 / Sq Ft |
Tax History Compared to Growth
Tax History
| Year | Tax Paid | Tax Assessment Tax Assessment Total Assessment is a certain percentage of the fair market value that is determined by local assessors to be the total taxable value of land and additions on the property. | Land | Improvement |
|---|---|---|---|---|
| 2023 | $3,861 | $58,900 | $5,890 | $53,010 |
| 2022 | $3,383 | $51,600 | $5,160 | $46,440 |
| 2021 | $3,259 | $50,310 | $5,030 | $45,280 |
| 2020 | $3,186 | $49,210 | $4,920 | $44,290 |
| 2019 | $3,315 | $51,110 | $5,110 | $46,000 |
| 2018 | $2,925 | $43,700 | $4,370 | $39,330 |
| 2017 | $2,644 | $39,650 | $3,960 | $35,690 |
| 2016 | $2,611 | $37,350 | $3,730 | $33,620 |
| 2015 | $2,534 | $34,790 | $3,470 | $31,320 |
| 2014 | $2,626 | $35,590 | $3,550 | $32,040 |
| 2013 | $2,583 | $36,090 | $3,600 | $32,490 |
Agents Affiliated with this Home
-
m
Seller's Agent in 2025
mojgan jalili
United Real Estate - Chicago
(773) 759-2010
1 in this area
14 Total Sales
-

Seller's Agent in 2019
Paula Schatz
Realty Executives
(630) 251-5155
170 Total Sales
About Oakbrook Towers East
Map
Source: Midwest Real Estate Data (MRED)
MLS Number: MRD10452273
APN: 06-28-107-159
- 40 N Tower Rd Unit 11E
- 40 N Tower Rd Unit 14A
- 20 N Tower Rd Unit 10A
- 20 N Tower Rd Unit 12M
- 20 N Tower Rd Unit 6J
- 20 N Tower Rd Unit 6E
- 20 N Tower Rd Unit 10N
- 875 E 22nd St Unit 204
- 875 E 22nd St Unit 220
- 865 E 22nd St Unit 124
- 865 E 22nd St Unit B214
- 865 E 22nd St Unit 514B
- 6 Swaps Ct
- 8 Wyndham Ct
- 845 E 22nd St Unit B312
- 1714 Astor Ave
- 1507 S Addison Ave
- 18W170 16th St Unit 3
- 1S513 Chase Ave
- 2824 Avenue Loire
